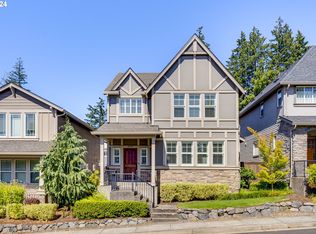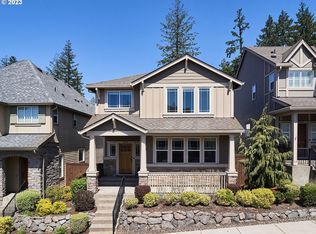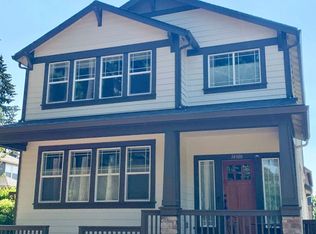Sold
$579,900
14305 SW Pasture Ln, Beaverton, OR 97008
4beds
1,961sqft
Residential, Single Family Residence
Built in 2015
3,049.2 Square Feet Lot
$573,400 Zestimate®
$296/sqft
$3,157 Estimated rent
Home value
$573,400
$545,000 - $602,000
$3,157/mo
Zestimate® history
Loading...
Owner options
Explore your selling options
What's special
Move-In Ready! Welcome to a home designed for the way you live and the way you dream! The great room floor plan invites connection, with an open flow from the dining area to the family room, where huge windows pour in natural light across gleaming wood floors. A cozy gas fireplace anchors the space, perfect for evenings with loved ones. The gourmet kitchen is a showstopper, with a stunning granite island that seats four, stainless steel appliances, a gas stove, and rich wood cabinetry…ideal for both everyday meals and special gatherings. Upstairs, retreat to the spacious Primary Suite with high ceilings, an oversized walk-in closet, and a spa-inspired bath featuring a soaking tub, step-in shower, and dual vanities. Three additional bedrooms, including one with picturesque park views, provide comfort and flexibility. The fenced, park-inspired side yard offers compact landscaping and a private patio for morning coffee or twilight dinners. The unique garage is light-filled with an expansive wall of windows. Style, comfort, and convenience meet here with an unbeatable location near Progress Ridge which completes the whole package!
Zillow last checked: 8 hours ago
Listing updated: September 24, 2025 at 09:36am
Listed by:
Debbie Stoppa 503-998-7963,
MORE Realty
Bought with:
Nicole Dukart, 201207292
Real Broker
Source: RMLS (OR),MLS#: 491766762
Facts & features
Interior
Bedrooms & bathrooms
- Bedrooms: 4
- Bathrooms: 3
- Full bathrooms: 2
- Partial bathrooms: 1
- Main level bathrooms: 1
Primary bedroom
- Features: Coved, Soaking Tub, Suite, Walkin Closet, Walkin Shower, Wallto Wall Carpet
- Level: Upper
Bedroom 2
- Features: Wallto Wall Carpet
- Level: Upper
Bedroom 3
- Features: Wallto Wall Carpet
- Level: Upper
Dining room
- Level: Main
Kitchen
- Features: Dishwasher, Gourmet Kitchen, Engineered Hardwood, Free Standing Range, Free Standing Refrigerator, Granite, Sink
- Level: Main
Heating
- Forced Air
Cooling
- Central Air
Appliances
- Included: Dishwasher, Free-Standing Gas Range, Free-Standing Refrigerator, Microwave, Washer/Dryer, Free-Standing Range, Electric Water Heater
- Laundry: Laundry Room
Features
- Granite, High Ceilings, Vaulted Ceiling(s), Gourmet Kitchen, Sink, Coved, Soaking Tub, Suite, Walk-In Closet(s), Walkin Shower, Kitchen Island, Tile
- Flooring: Engineered Hardwood, Wall to Wall Carpet
- Windows: Double Pane Windows
- Basement: Crawl Space
- Number of fireplaces: 1
- Fireplace features: Gas
Interior area
- Total structure area: 1,961
- Total interior livable area: 1,961 sqft
Property
Parking
- Total spaces: 2
- Parking features: Driveway, On Street, Attached
- Attached garage spaces: 2
- Has uncovered spaces: Yes
Features
- Levels: Two
- Stories: 2
- Patio & porch: Patio
- Fencing: Fenced
Lot
- Size: 3,049 sqft
- Features: Corner Lot, SqFt 3000 to 4999
Details
- Parcel number: R2186481
Construction
Type & style
- Home type: SingleFamily
- Architectural style: Craftsman
- Property subtype: Residential, Single Family Residence
Materials
- Cement Siding
- Roof: Composition
Condition
- Resale
- New construction: No
- Year built: 2015
Utilities & green energy
- Gas: Gas
- Sewer: Public Sewer
- Water: Public
Community & neighborhood
Location
- Region: Beaverton
HOA & financial
HOA
- Has HOA: Yes
- HOA fee: $115 monthly
- Amenities included: Commons, Front Yard Landscaping, Management
Other
Other facts
- Listing terms: Cash,Conventional,FHA
- Road surface type: Paved
Price history
| Date | Event | Price |
|---|---|---|
| 9/24/2025 | Sold | $579,900$296/sqft |
Source: | ||
| 9/5/2025 | Pending sale | $579,900$296/sqft |
Source: | ||
| 8/21/2025 | Listed for sale | $579,900+16.6%$296/sqft |
Source: | ||
| 7/20/2020 | Sold | $497,500-3.1%$254/sqft |
Source: | ||
| 7/11/2020 | Pending sale | $513,500$262/sqft |
Source: Better Homes & Gardens Realty #20589941 | ||
Public tax history
| Year | Property taxes | Tax assessment |
|---|---|---|
| 2024 | $7,325 +5.9% | $337,060 +3% |
| 2023 | $6,916 +4.5% | $327,250 +3% |
| 2022 | $6,619 +3.6% | $317,720 |
Find assessor info on the county website
Neighborhood: South Beaverton
Nearby schools
GreatSchools rating
- 8/10Hiteon Elementary SchoolGrades: K-5Distance: 0.5 mi
- 3/10Conestoga Middle SchoolGrades: 6-8Distance: 1 mi
- 5/10Southridge High SchoolGrades: 9-12Distance: 0.8 mi
Schools provided by the listing agent
- Elementary: Hiteon
- Middle: Conestoga
- High: Southridge
Source: RMLS (OR). This data may not be complete. We recommend contacting the local school district to confirm school assignments for this home.
Get a cash offer in 3 minutes
Find out how much your home could sell for in as little as 3 minutes with a no-obligation cash offer.
Estimated market value
$573,400
Get a cash offer in 3 minutes
Find out how much your home could sell for in as little as 3 minutes with a no-obligation cash offer.
Estimated market value
$573,400


