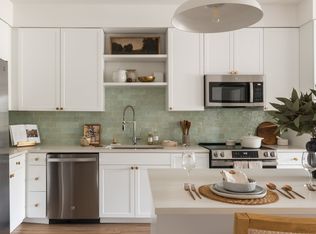Price shown is Base Rent. Residents are required to pay: At Application: Application Fee ($200.00/applicant, nonrefundable); At Move-in: Security Deposit (Refundable) ($1000.00/unit); Monthly: Electric-3rd Party (usage-based); Water/Sewer (usage-based); Trash-Hauling (usage-based); Utility ? Water/Wastewater Submeter Admin Fee (varies); Stormwater/Drainage Admin Fee ($3.00/unit); Trash Admin Fee ($3.00/unit); Pest Control ($7.00/unit); Community Amenity Fee ($15.00/unit); Boiler Management ($13.95/unit); Gas (usage-based); Trash-Doorstep ($25.00/unit); Cable TV and Internet ($65.00/unit); Renters Liability Insurance-3rd Party (varies). Please visit the property website for a full list of all optional and situational fees. Floor plans are artist's rendering. All dimensions are approximate. Actual product and specifications may vary in dimension or detail. Not all features are available in every rental home. Please see a representative for details.
Charming design, homey features, and an elegant atmosphere come together at The Mia to create an experience unlike any other apartment community in North Austin. Each detail of our spacious floor plans and welcoming amenities was selected to create a space that feels like a warm hug each time you walk through our doors. Life at The Mia is a little bit of down-home sweetness mixed with the grit of our Texas roots. Here, home has never felt so good.
Apartment for rent
Special offer
$2,106/mo
14305 Tandem Blvd #405, Austin, TX 78728
1beds
814sqft
Price may not include required fees and charges.
Apartment
Available now
Cats, dogs OK
Air conditioner, ceiling fan
Shared laundry
Parking lot parking
-- Heating
What's special
Elegant atmosphereSpacious floor plansCharming designWarm hugWelcoming amenities
- 15 days
- on Zillow |
- -- |
- -- |
Travel times
Looking to buy when your lease ends?
Consider a first-time homebuyer savings account designed to grow your down payment with up to a 6% match & 4.15% APY.
Facts & features
Interior
Bedrooms & bathrooms
- Bedrooms: 1
- Bathrooms: 1
- Full bathrooms: 1
Cooling
- Air Conditioner, Ceiling Fan
Appliances
- Laundry: Shared
Features
- Ceiling Fan(s), Storage, View
Interior area
- Total interior livable area: 814 sqft
Property
Parking
- Parking features: Parking Lot, Other
- Details: Contact manager
Features
- Stories: 4
- Patio & porch: Patio
- Exterior features: 22' Jumbotron Movie Wall, Barbecue, Bicycle storage, Bluetooth-Enabled Home Entry Locks, Built-in Desks *, Built-in Entry Way Storage, Covered Parking & Private Garages, Custom Shelving in Closets, Custom, Full-Height Cabinetry, Electric Vehicle Charging Stations, Enclosed Pet Yards *, Energy Efficient Stainless Steel Appliances, Fire Pit Lounge, Friendly & Knowledgeable On-site Team, Full-Size Pickleball Court, High-End Honed Quartz Countertops, High-speed Internet Ready, Illuminated Vanity Mirrors in Bathrooms, Monthly Resident Events & Social Gatherings, Package Receiving, Pet Park, Premium Wood-Look Floors, TV Lounge, View Type: Downtown & Domain Views *, Walk-In Showers and Large Soaking Tubs *, Yoga & Pilates Studio with Reformer Machines
Construction
Type & style
- Home type: Apartment
- Property subtype: Apartment
Condition
- Year built: 2025
Building
Details
- Building name: The Mia
Management
- Pets allowed: Yes
Community & HOA
Community
- Features: Clubhouse, Fitness Center, Pool
HOA
- Amenities included: Fitness Center, Pool
Location
- Region: Austin
Financial & listing details
- Lease term: 12, 13, 14, 15, 16
Price history
| Date | Event | Price |
|---|---|---|
| 8/4/2025 | Price change | $2,106+3.2%$3/sqft |
Source: Zillow Rentals | ||
| 7/24/2025 | Price change | $2,041+1.7%$3/sqft |
Source: Zillow Rentals | ||
| 7/22/2025 | Price change | $2,006+2%$2/sqft |
Source: Zillow Rentals | ||
| 7/10/2025 | Price change | $1,966+2.7%$2/sqft |
Source: Zillow Rentals | ||
| 6/29/2025 | Price change | $1,915-1.9%$2/sqft |
Source: Zillow Rentals | ||
Neighborhood: Wells Branch
There are 59 available units in this apartment building
- Special offer! Price shown is Base Rent, does not include non-optional fees and utilities. Review Building overview for details.
- Up to 8 weeks free!
![[object Object]](https://photos.zillowstatic.com/fp/d4dd4db1092f7321824bb0a57d97dc61-p_i.jpg)
