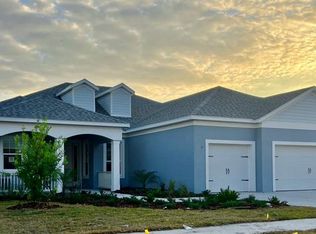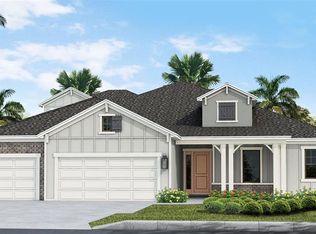Sold for $944,850 on 05/22/25
$944,850
14307 Skipping Stone Loop, Parrish, FL 34219
5beds
3,712sqft
Single Family Residence
Built in 2022
9,749 Square Feet Lot
$885,600 Zestimate®
$255/sqft
$4,497 Estimated rent
Home value
$885,600
$815,000 - $956,000
$4,497/mo
Zestimate® history
Loading...
Owner options
Explore your selling options
What's special
Welcome to your dream home at 14307 Skipping Stone Loop in the serene Canoe Creek community of Parrish, Florida. This elegant and impeccable single-family residence, constructed in 2022, unfolds over 3,712 square feet of modern luxury with 5 bedrooms and 4 bathrooms, tailor-made for the growing family. Step into the grandeur of an open and airy floor plan, where luxury plank vinyl flooring sets the stage for family gatherings and chic entertainment. The heart of this home is undoubtedly the gourmet kitchen, a culinary sanctuary featuring lustrous quartz countertops, a natural gas range, and top-of-the-line GE Café Appliances. Experience the Florida lifestyle with an exquisite indoor-outdoor living design. The spacious living area extends to a secluded pool oasis, inviting you to bask in the sunshine or plan your future summer kitchen. The private lot, accompanied by the tranquility of a pond and preserve view, offers an idyllic backdrop for both relaxation and vibrant outdoor festivities. Beyond the walls of this sanctuary, Canoe Creek presents a gated community with a plethora of amenities. No CDD fees to worry about here—instead, enjoy a community pool, fitness center, clubhouse, and Pickleball courts. Families will appreciate the close proximity to top-tier schools, abundant shopping options, and leisure facilities. This home is not just about luxury; it's also about convenience. With easy access to St. Pete, Tampa/Brandon, and the Expressway, your commute is as breezy as the Florida wind. Canoe Creek’s resort-style features don't end there—a 24-hour gym, spa, fire pit, dog parks, and an active HOA ensure a lifestyle brimming with engagement and excitement. Don’t let this move-in-ready marvel slip through your fingers. Schedule your private showing today and take the first step in making 14307 Skipping Stone Loop your new home!
Zillow last checked: 8 hours ago
Listing updated: May 22, 2025 at 09:25am
Listing Provided by:
Chrissy Brahler 941-225-1855,
REGAL TOUCH REALTY INC 941-281-4885
Bought with:
Kathryn Newman, 3281685
ALLISON JAMES ESTATES & HOMES
Source: Stellar MLS,MLS#: A4633940 Originating MLS: Sarasota - Manatee
Originating MLS: Sarasota - Manatee

Facts & features
Interior
Bedrooms & bathrooms
- Bedrooms: 5
- Bathrooms: 4
- Full bathrooms: 4
Primary bedroom
- Features: Ceiling Fan(s), En Suite Bathroom, Walk-In Closet(s)
- Level: First
- Area: 266.96 Square Feet
- Dimensions: 18.8x14.2
Bedroom 2
- Features: Ceiling Fan(s), Built-in Closet
- Level: First
- Area: 144.3 Square Feet
- Dimensions: 13x11.1
Bedroom 3
- Features: Ceiling Fan(s), Built-in Closet
- Level: First
- Area: 134.31 Square Feet
- Dimensions: 12.1x11.1
Bedroom 4
- Features: Ceiling Fan(s), Built-in Closet
- Level: First
- Area: 142.6 Square Feet
- Dimensions: 12.4x11.5
Bedroom 5
- Features: Ceiling Fan(s), Built-in Closet
- Level: Second
- Area: 138.6 Square Feet
- Dimensions: 12.6x11
Den
- Level: First
- Area: 136.73 Square Feet
- Dimensions: 12.1x11.3
Great room
- Features: Ceiling Fan(s)
- Level: First
- Area: 384.2 Square Feet
- Dimensions: 22.6x17
Kitchen
- Features: Pantry
- Level: First
- Area: 274 Square Feet
- Dimensions: 20x13.7
Loft
- Features: Ceiling Fan(s)
- Level: Second
- Area: 320.32 Square Feet
- Dimensions: 22.4x14.3
Heating
- Central, Electric
Cooling
- Central Air, Zoned
Appliances
- Included: Oven, Convection Oven, Cooktop, Dishwasher, Disposal, Gas Water Heater, Microwave, Range Hood, Refrigerator
- Laundry: Gas Dryer Hookup, Inside, Laundry Room, Washer Hookup
Features
- Ceiling Fan(s), Coffered Ceiling(s), Eating Space In Kitchen, High Ceilings, Kitchen/Family Room Combo, Open Floorplan, Primary Bedroom Main Floor, Solid Surface Counters, Split Bedroom, Thermostat, Walk-In Closet(s)
- Flooring: Carpet, Ceramic Tile, Luxury Vinyl
- Doors: Sliding Doors
- Windows: Window Treatments, Hurricane Shutters, Hurricane Shutters/Windows
- Has fireplace: No
Interior area
- Total structure area: 5,127
- Total interior livable area: 3,712 sqft
Property
Parking
- Total spaces: 3
- Parking features: Garage Door Opener
- Attached garage spaces: 3
Features
- Levels: Two
- Stories: 2
- Patio & porch: Covered, Front Porch, Screened
- Exterior features: Irrigation System, Lighting, Rain Gutters, Sidewalk
- Has private pool: Yes
- Pool features: Deck, Gunite, Heated, In Ground, Screen Enclosure, Tile
- Has view: Yes
- View description: Trees/Woods, Water, Lake, Pond
- Has water view: Yes
- Water view: Water,Lake,Pond
Lot
- Size: 9,749 sqft
- Features: Conservation Area, Landscaped, Near Golf Course, Near Marina, Sidewalk
- Residential vegetation: Trees/Landscaped
Details
- Parcel number: 497331809
- Zoning: RES
- Special conditions: None
Construction
Type & style
- Home type: SingleFamily
- Architectural style: Craftsman
- Property subtype: Single Family Residence
Materials
- Block, Cement Siding, Stucco
- Foundation: Slab
- Roof: Shingle
Condition
- New construction: No
- Year built: 2022
Details
- Builder model: Kiawah
- Builder name: Neal Communities
Utilities & green energy
- Sewer: Public Sewer
- Water: Public
- Utilities for property: BB/HS Internet Available, Electricity Connected, Natural Gas Connected, Public, Sprinkler Recycled, Street Lights, Underground Utilities, Water Connected
Community & neighborhood
Security
- Security features: Gated Community
Community
- Community features: Association Recreation - Owned, Clubhouse, Community Mailbox, Deed Restrictions, Dog Park, Fitness Center, Gated Community - No Guard, Irrigation-Reclaimed Water, Pool, Sidewalks
Location
- Region: Parrish
- Subdivision: CANOE CREEK PH III
HOA & financial
HOA
- Has HOA: Yes
- HOA fee: $239 monthly
- Amenities included: Clubhouse, Fitness Center, Gated, Pickleball Court(s), Pool, Recreation Facilities, Spa/Hot Tub
- Services included: Community Pool, Manager, Recreational Facilities
- Association name: Castle Group/Kayla Delgado
- Association phone: 941-263-2150
Other fees
- Pet fee: $0 monthly
Other financial information
- Total actual rent: 0
Other
Other facts
- Listing terms: Cash,Conventional,VA Loan
- Ownership: Fee Simple
- Road surface type: Paved
Price history
| Date | Event | Price |
|---|---|---|
| 5/22/2025 | Sold | $944,850-0.5%$255/sqft |
Source: | ||
| 4/3/2025 | Pending sale | $950,000$256/sqft |
Source: | ||
| 2/6/2025 | Price change | $950,000-4.5%$256/sqft |
Source: | ||
| 1/24/2025 | Price change | $995,000+2.1%$268/sqft |
Source: | ||
| 1/13/2025 | Pending sale | $975,000$263/sqft |
Source: | ||
Public tax history
| Year | Property taxes | Tax assessment |
|---|---|---|
| 2024 | $10,960 +0.8% | $832,835 +3% |
| 2023 | $10,871 +717.7% | $808,578 +978.1% |
| 2022 | $1,329 +527% | $75,000 +444.7% |
Find assessor info on the county website
Neighborhood: 34219
Nearby schools
GreatSchools rating
- 8/10Annie Lucy Williams Elementary SchoolGrades: PK-5Distance: 3.4 mi
- 4/10Parrish Community High SchoolGrades: Distance: 3.4 mi
- 4/10Buffalo Creek Middle SchoolGrades: 6-8Distance: 5.9 mi
Schools provided by the listing agent
- Elementary: Annie Lucy Williams Elementary
- Middle: Buffalo Creek Middle
- High: Parrish Community High
Source: Stellar MLS. This data may not be complete. We recommend contacting the local school district to confirm school assignments for this home.
Get a cash offer in 3 minutes
Find out how much your home could sell for in as little as 3 minutes with a no-obligation cash offer.
Estimated market value
$885,600
Get a cash offer in 3 minutes
Find out how much your home could sell for in as little as 3 minutes with a no-obligation cash offer.
Estimated market value
$885,600

