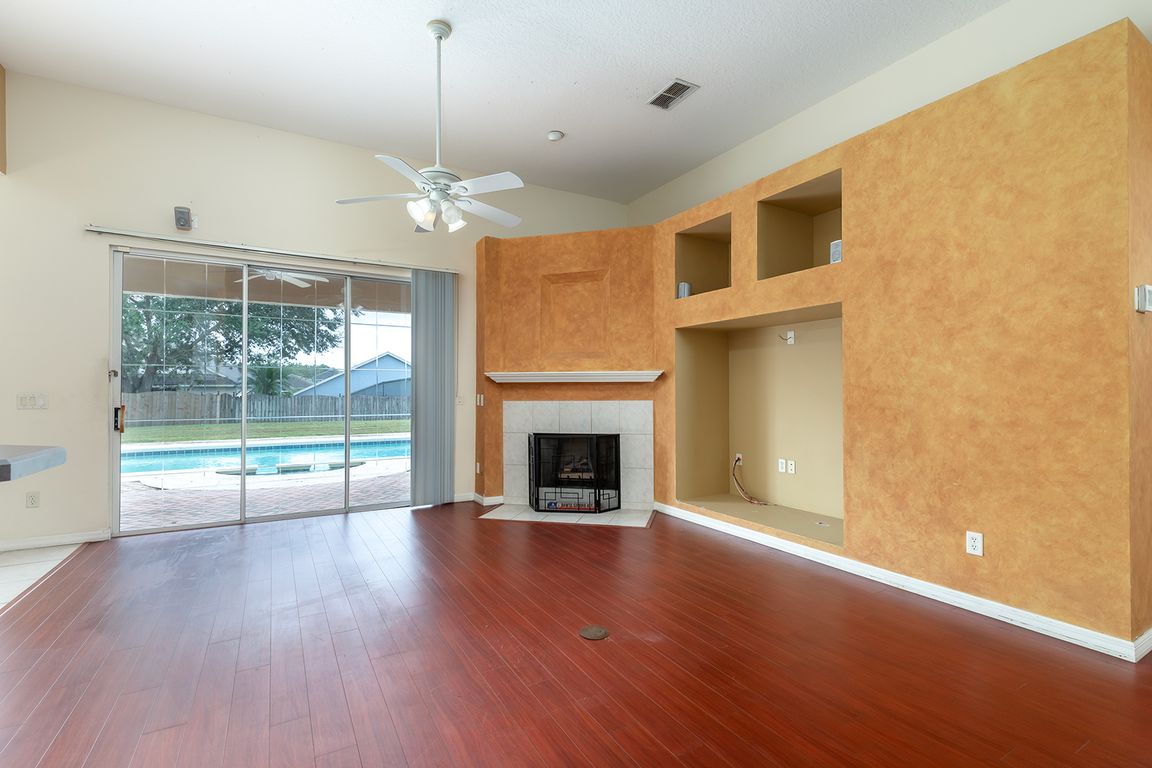Open: 11/1 9am-11:30am

Auction
$524,900
4beds
2,828sqft
14309 Letham Grange Ct, Orlando, FL 32828
4beds
2,828sqft
Single family residence
Built in 1999
0.39 Acres
3 Attached garage spaces
$186 price/sqft
$183 monthly HOA fee
What's special
Lovely in-ground poolSizeable backyardSpacious secondary bedroomsLarge bonus roomPaver deckStunning backyardBright living spaces
One or more photo(s) has been virtually staged. Auction Property. Located in the guard-gated community of Heather Glen, this charming pool home offers bright living spaces, with a lovely in-ground pool and backyard on an expansive cul-de-sac lot, providing the perfect backdrop for daily life and hosting guests. The well-designed floor ...
- 3 days |
- 1,311 |
- 46 |
Source: Stellar MLS,MLS#: O6349365 Originating MLS: Orlando Regional
Originating MLS: Orlando Regional
Travel times
Family Room
Kitchen
Formal Dining Room
Formal Living Room
Bonus Room - Upstairs
Primary Bedroom
Bedroom 2
Bathroom 2
Bedroom 3
Bedroom 4
Bathroom 3
Zillow last checked: 7 hours ago
Listing updated: 22 hours ago
Listing Provided by:
Joseph Doher 407-203-0007,
BERKSHIRE HATHAWAY HOMESERVICES RESULTS REALTY 407-203-0007
Source: Stellar MLS,MLS#: O6349365 Originating MLS: Orlando Regional
Originating MLS: Orlando Regional

Facts & features
Interior
Bedrooms & bathrooms
- Bedrooms: 4
- Bathrooms: 3
- Full bathrooms: 3
Rooms
- Room types: Bonus Room, Den/Library/Office
Primary bedroom
- Features: Ceiling Fan(s), Walk-In Closet(s)
- Level: First
- Area: 221 Square Feet
- Dimensions: 13x17
Bedroom 2
- Features: Ceiling Fan(s), Built-in Closet
- Level: First
- Area: 121 Square Feet
- Dimensions: 11x11
Bedroom 3
- Features: Ceiling Fan(s), Built-in Closet
- Level: First
- Area: 143 Square Feet
- Dimensions: 11x13
Bedroom 4
- Features: Ceiling Fan(s), Walk-In Closet(s)
- Level: First
- Area: 132 Square Feet
- Dimensions: 11x12
Bonus room
- Features: Ceiling Fan(s), No Closet
- Level: Second
- Area: 420 Square Feet
- Dimensions: 12x35
Dining room
- Level: First
- Area: 156 Square Feet
- Dimensions: 13x12
Family room
- Level: First
- Area: 272 Square Feet
- Dimensions: 17x16
Kitchen
- Features: Ceiling Fan(s)
- Level: First
- Area: 182 Square Feet
- Dimensions: 13x14
Living room
- Level: First
- Area: 180 Square Feet
- Dimensions: 15x12
Heating
- Central, Electric
Cooling
- Central Air
Appliances
- Included: None
- Laundry: Laundry Room
Features
- Built-in Features, Ceiling Fan(s), Primary Bedroom Main Floor, Split Bedroom, Thermostat, Tray Ceiling(s), Walk-In Closet(s)
- Flooring: Carpet, Laminate, Tile
- Doors: French Doors
- Windows: Blinds
- Has fireplace: Yes
- Fireplace features: Gas, Living Room
Interior area
- Total structure area: 3,834
- Total interior livable area: 2,828 sqft
Property
Parking
- Total spaces: 3
- Parking features: Driveway
- Attached garage spaces: 3
- Has uncovered spaces: Yes
- Details: Garage Dimensions: 20x34
Features
- Levels: Two
- Stories: 2
- Patio & porch: Covered, Rear Porch
- Exterior features: Rain Gutters, Sidewalk
- Has private pool: Yes
- Pool features: In Ground
- Has spa: Yes
- Spa features: In Ground
- Fencing: Fenced
Lot
- Size: 0.39 Acres
- Features: Cul-De-Sac, Sidewalk
- Residential vegetation: Trees/Landscaped
Details
- Parcel number: 362231342200200
- Zoning: P-D
- Special conditions: Auction
Construction
Type & style
- Home type: SingleFamily
- Property subtype: Single Family Residence
Materials
- Block, Stucco
- Foundation: Slab
- Roof: Shingle
Condition
- New construction: No
- Year built: 1999
Utilities & green energy
- Sewer: Public Sewer
- Water: Public
- Utilities for property: Electricity Available, Natural Gas Available, Water Available
Community & HOA
Community
- Features: Gated Community - Guard, Park, Playground, Pool, Racquetball, Sidewalks, Tennis Court(s)
- Subdivision: HEATHER GLEN
HOA
- Has HOA: Yes
- Amenities included: Basketball Court, Cable TV, Gated, Park, Pickleball Court(s), Playground, Pool, Racquetball, Recreation Facilities, Tennis Court(s), Trail(s)
- Services included: Cable TV, Community Pool, Internet, Recreational Facilities
- HOA fee: $183 monthly
- HOA name: Extreme Management
- HOA phone: 352-366-0234
- Pet fee: $0 monthly
Location
- Region: Orlando
Financial & listing details
- Price per square foot: $186/sqft
- Tax assessed value: $528,419
- Annual tax amount: $4,323
- Date on market: 10/20/2025
- Listing terms: Cash,Conventional
- Ownership: Fee Simple
- Total actual rent: 0
- Electric utility on property: Yes
- Road surface type: Paved