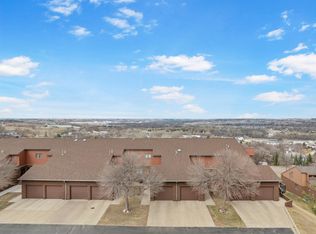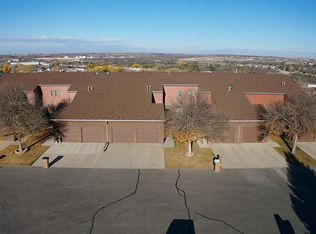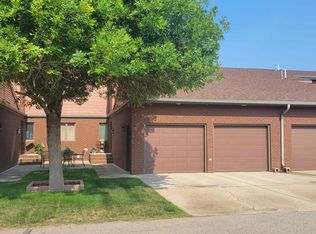Sold on 06/19/23
Price Unknown
1431 15th St SW, Minot, ND 58701
2beds
2baths
2,512sqft
Condominium
Built in 1987
-- sqft lot
$278,800 Zestimate®
$--/sqft
$1,570 Estimated rent
Home value
$278,800
$262,000 - $296,000
$1,570/mo
Zestimate® history
Loading...
Owner options
Explore your selling options
What's special
Picturesque views of the City and the ease of condo living in SW Minot! This 2 bedroom condo boasts gorgeous views of the Magic City, while maintaining an open-concept layout that's perfect for hosting. The main floor features a spacious entry just off the kitchen. The kitchen has ample cabinetry and a breakfast bar which is open to the dining area. Vaulted ceilings lead you to the living room which is complete with picture window and a glass door to your covered deck. There's one bedroom on the main that overlooks the City and a full bath. Heading downstairs to the walk-out basement you will find the second bedroom and a 3/4 bath. There's a family room with wood burning fireplace and sliding glass door leading you to an outdoor patio. The storage room is complete with laundry and lots of space to stow your unneeded items. The central location of this home is second to none, and the Hunters Ridge Condo Association has been a sought after development for years. See this one for yourself and schedule a showing today!
Zillow last checked: 8 hours ago
Listing updated: June 20, 2023 at 09:58am
Listed by:
ANDREW GUDMUNSON 701-240-1965,
701 Realty, Inc.,
McKenna Gudmunson 701-720-6431,
701 Realty, Inc.
Source: Minot MLS,MLS#: 230730
Facts & features
Interior
Bedrooms & bathrooms
- Bedrooms: 2
- Bathrooms: 2
- Main level bedrooms: 1
Primary bedroom
- Description: Valley Views
- Level: Main
Bedroom 1
- Description: Egress
- Level: Lower
Dining room
- Description: Open To Kitchen / Living
- Level: Main
Family room
- Description: Fireplace
- Level: Lower
Kitchen
- Description: Breakfast Bar
- Level: Main
Living room
- Description: Valley Views, Vaulted
- Level: Main
Heating
- Forced Air, Natural Gas
Cooling
- Central Air
Appliances
- Included: Microwave, Refrigerator, Range/Oven
- Laundry: Lower Level
Features
- Flooring: Carpet, Laminate, Linoleum
- Basement: Finished,Full,Walk-Out Access
- Number of fireplaces: 1
- Fireplace features: Wood Burning, Living Room, Lower
Interior area
- Total structure area: 2,512
- Total interior livable area: 2,512 sqft
- Finished area above ground: 1,256
Property
Parking
- Total spaces: 1
- Parking features: Attached, Garage: Lights, Opener, Driveway: Concrete
- Attached garage spaces: 1
- Has uncovered spaces: Yes
Features
- Levels: One
- Stories: 1
- Patio & porch: Deck, Patio
Details
- Parcel number: MI26.668.000.1431
- Zoning: R4
Construction
Type & style
- Home type: Condo
- Property subtype: Condominium
Materials
- Foundation: Concrete Perimeter
- Roof: Asphalt
Condition
- New construction: No
- Year built: 1987
Utilities & green energy
- Sewer: City
- Water: City
- Utilities for property: Cable Connected
Community & neighborhood
Location
- Region: Minot
HOA & financial
HOA
- Has HOA: Yes
- HOA fee: $240 monthly
Price history
| Date | Event | Price |
|---|---|---|
| 6/19/2023 | Sold | -- |
Source: | ||
| 5/17/2023 | Pending sale | $269,900$107/sqft |
Source: | ||
| 1/3/2023 | Listed for sale | $269,900+8%$107/sqft |
Source: | ||
| 10/13/2021 | Sold | -- |
Source: Agent Provided | ||
| 8/30/2021 | Pending sale | $250,000$100/sqft |
Source: | ||
Public tax history
| Year | Property taxes | Tax assessment |
|---|---|---|
| 2024 | $2,871 -12.1% | $229,000 +9.6% |
| 2023 | $3,265 | $209,000 +5% |
| 2022 | -- | $199,000 +7% |
Find assessor info on the county website
Neighborhood: 58701
Nearby schools
GreatSchools rating
- 7/10Edison Elementary SchoolGrades: PK-5Distance: 0.5 mi
- 5/10Jim Hill Middle SchoolGrades: 6-8Distance: 0.7 mi
- 6/10Magic City Campus High SchoolGrades: 11-12Distance: 0.5 mi
Schools provided by the listing agent
- District: Edison
Source: Minot MLS. This data may not be complete. We recommend contacting the local school district to confirm school assignments for this home.


