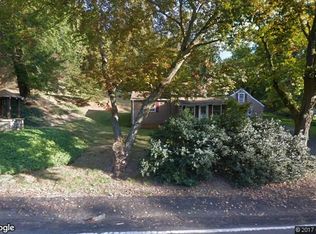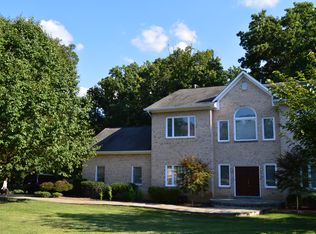Open 12 -2pm Sun 8 14. Lovely stone cape cod situated on 2 idyllic acres with Wolf Trap Run Creek running through the property. Super, close-in location with a feeling of being away from it all???. Warm hardwood floors flow throughout the living room, dining room and kitchen. The cozy, wood burning stone fireplace is the focal point of the living room, and the arched built-in shelving and cabinet recall the charming arched doorways. The separate dining room has ample table space. Tiffany dragonfly light fixture does not convey. Through another arched passage is the light and bright renovated kitchen with soaring ceilings, including a wall of skylight type windows. Custom maple cabinetry, granite counters, stainless appliances, ceramic tile backsplash and pendant lighting compliment the kitchen. Under the large picture window there is room for a small breakfast table overlooking the creek and pastoral views. French doors lead to a huge family sunroom across the entire rear of the home. Walls of windows provide a great view from all sides and a door leads to the side deck, a perfect spot for grilling. The owners suite is also on the main level and features neutral carpeting, a lighted ceiling fan and 2 deep reach-in closets with mirrored doors. The adjoining primary bath has a maple double vanity with extra granite counter space, plus both a tub and separate shower. A convenient updated powder room and full-size stacking washer dryer complete the main level. Upstairs features 2 huge bedrooms each with vaulted ceilings, walk-in closet(s), walls of skylight windows and built-in desks, as well as other built-ins. The Jack and Jill shared bath has both a shower and a tub. The upper level also has pull-down stairs to a large partially floored attic for extra storage space. On the lower level youll find bedroom 4 with its own stone wood-burning fireplace, stone wall, ceramic tile floor, walk-in closet and a separate side entrance. There is a third full updated bath with shower on this level, as well as another recreation room featuring beamed ceilings and slate flooring. A tandem 2-car garage is accessed from the back of the home and the long, paved driveway has space for many extra vehicles. This home is located in the VERY highly rated Colvin Run ES Cooper MS Langley HS pyramid and offers the combination of being a unique property in a beautiful setting and a great location convenient to several Metros, Tysons, the toll Road, Dulles Airport and more. .You can even hear the concerts at Wolf Trap! Opportunities such as this do not come along very often.
This property is off market, which means it's not currently listed for sale or rent on Zillow. This may be different from what's available on other websites or public sources.

