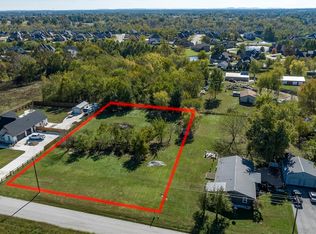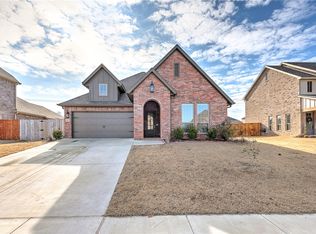Sold for $560,000 on 08/06/25
$560,000
1431 Cave Stream Dr, Cave Springs, AR 72718
3beds
2,208sqft
Single Family Residence
Built in 2020
0.26 Acres Lot
$555,700 Zestimate®
$254/sqft
$2,785 Estimated rent
Home value
$555,700
$528,000 - $583,000
$2,785/mo
Zestimate® history
Loading...
Owner options
Explore your selling options
What's special
Located in the Bentonville School District and a stone throw away from Mt. Hebron Park. This remarkable residence boasts over 2,200 square feet of meticulously designed living space, featuring 3 spacious bedrooms, 2.5 bathrooms, an office, and a bonus room—perfect for customization to fit your needs. The thoughtfully designed split floor plan places the master suite on the main level for convenience and privacy. The master ensuite is truly an oasis, complete with a soaking tub, a standing shower, and a walk-in closet. For added peace of mind, the home includes a storm shelter, ensuring safety during inclement weather. The corner lot offers space for outdoor gatherings and features a generously sized fenced backyard, ideal for both relaxing and entertaining. This home is also within close proximity to a variety of fine dining and shopping options, making it an ideal spot for those seeking convenience and leisure. Enjoy access to the Allen Mill community clubhouse, playground, and pool.
Zillow last checked: 8 hours ago
Listing updated: August 07, 2025 at 06:14am
Listed by:
Brenda Parker 479-936-1062,
REMAX Real Estate Results
Bought with:
Porter Wells Team
Weichert, REALTORS Griffin Company Bentonville
Source: ArkansasOne MLS,MLS#: 1300655 Originating MLS: Northwest Arkansas Board of REALTORS MLS
Originating MLS: Northwest Arkansas Board of REALTORS MLS
Facts & features
Interior
Bedrooms & bathrooms
- Bedrooms: 3
- Bathrooms: 3
- Full bathrooms: 2
- 1/2 bathrooms: 1
Heating
- Gas
Cooling
- Central Air
Appliances
- Included: Dishwasher, Electric Oven, Electric Water Heater, Gas Cooktop, Disposal, Microwave
- Laundry: Washer Hookup, Dryer Hookup
Features
- Ceiling Fan(s), Walk-In Closet(s)
- Flooring: Carpet, Wood
- Has basement: No
- Number of fireplaces: 1
- Fireplace features: Family Room
Interior area
- Total structure area: 2,208
- Total interior livable area: 2,208 sqft
Property
Parking
- Total spaces: 2
- Parking features: Attached, Garage, Garage Door Opener
- Has attached garage: Yes
- Covered spaces: 2
Features
- Levels: Two
- Stories: 2
- Patio & porch: Brick, Covered, Porch
- Exterior features: Concrete Driveway
- Pool features: Pool, Community
- Fencing: Back Yard,Partial
Lot
- Size: 0.26 Acres
- Features: Corner Lot, Near Park, Subdivision
Details
- Additional structures: None
- Parcel number: 0512366000
- Special conditions: None
- Other equipment: Satellite Dish
Construction
Type & style
- Home type: SingleFamily
- Architectural style: Traditional
- Property subtype: Single Family Residence
Materials
- Brick
- Foundation: Slab
- Roof: Asphalt,Shingle
Condition
- New construction: No
- Year built: 2020
Utilities & green energy
- Sewer: Septic Tank
- Water: Public
- Utilities for property: Cable Available, Electricity Available, Natural Gas Available, Septic Available, Water Available
Community & neighborhood
Security
- Security features: Security System, Storm Shelter
Community
- Community features: Biking, Clubhouse, Playground, Near Schools, Park, Pool, Shopping, Sidewalks, Trails/Paths
Location
- Region: Cave Springs
- Subdivision: Allen's Mill
HOA & financial
HOA
- HOA fee: $525 annually
- Services included: Other
Price history
| Date | Event | Price |
|---|---|---|
| 8/22/2025 | Listing removed | $3,000$1/sqft |
Source: Zillow Rentals | ||
| 8/8/2025 | Listed for rent | $3,000$1/sqft |
Source: Zillow Rentals | ||
| 8/6/2025 | Sold | $560,000-2.6%$254/sqft |
Source: | ||
| 5/14/2025 | Price change | $575,000-0.7%$260/sqft |
Source: | ||
| 4/18/2025 | Price change | $579,000-1.7%$262/sqft |
Source: | ||
Public tax history
| Year | Property taxes | Tax assessment |
|---|---|---|
| 2024 | $5,542 +58.8% | $94,302 +45.3% |
| 2023 | $3,491 -1.4% | $64,900 |
| 2022 | $3,541 -9.5% | $64,900 |
Find assessor info on the county website
Neighborhood: 72718
Nearby schools
GreatSchools rating
- 8/10Evening Star Elementary SchoolGrades: K-4Distance: 2.6 mi
- 9/10J. William Fulbright Junior High SchoolGrades: 7-8Distance: 3.8 mi
- 8/10Bentonville High SchoolGrades: 9-12Distance: 5.6 mi
Schools provided by the listing agent
- District: Bentonville
Source: ArkansasOne MLS. This data may not be complete. We recommend contacting the local school district to confirm school assignments for this home.

Get pre-qualified for a loan
At Zillow Home Loans, we can pre-qualify you in as little as 5 minutes with no impact to your credit score.An equal housing lender. NMLS #10287.
Sell for more on Zillow
Get a free Zillow Showcase℠ listing and you could sell for .
$555,700
2% more+ $11,114
With Zillow Showcase(estimated)
$566,814
