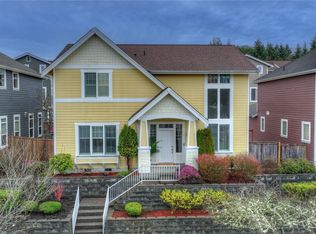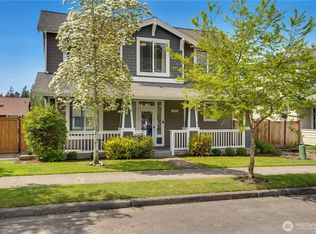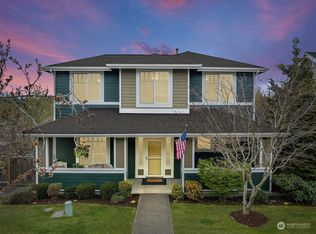Sold
Listed by:
Chris J Barrett,
Engel & Voelkers Chambers Bay
Bought with: Redfin
$649,950
1431 Cherry Avenue, Fircrest, WA 98466
4beds
2,004sqft
Single Family Residence
Built in 2003
2,883.67 Square Feet Lot
$659,300 Zestimate®
$324/sqft
$2,986 Estimated rent
Home value
$659,300
$613,000 - $712,000
$2,986/mo
Zestimate® history
Loading...
Owner options
Explore your selling options
What's special
Welcome to this charming 4 bedroom, 2.5 bath home in the quiet bedroom community of The Commons at Fircrest. For sale by the original owners! You will appreciate the tall ceilings & painted door & millwork package. Recently updated with new carpet & interior paint, fresh landscaping and more. Primary suite includes a 5 pc bathroom with large soaking tub & walk in shower. Laundry Room with front load W&D included. Wired with whole house speaker system. 2" white plantation blinds on the windows. Large front deck. Private rear yard with lawn. Oversized garage. EV charging equipment included. Community includes nature trails & playground area. University Place School District. Come see!
Zillow last checked: 8 hours ago
Listing updated: September 26, 2024 at 04:16pm
Offers reviewed: Aug 25
Listed by:
Chris J Barrett,
Engel & Voelkers Chambers Bay
Bought with:
Joseph Vego, 130599
Redfin
Source: NWMLS,MLS#: 2280610
Facts & features
Interior
Bedrooms & bathrooms
- Bedrooms: 4
- Bathrooms: 3
- Full bathrooms: 2
- 1/2 bathrooms: 1
- Main level bathrooms: 1
Primary bedroom
- Level: Second
Bedroom
- Level: Second
Bedroom
- Level: Second
Bedroom
- Level: Second
Bathroom full
- Level: Second
Bathroom full
- Level: Second
Other
- Level: Main
Dining room
- Level: Main
Entry hall
- Level: Split
Family room
- Level: Main
Kitchen with eating space
- Level: Main
Utility room
- Level: Second
Heating
- Fireplace(s), Forced Air
Cooling
- Central Air
Appliances
- Included: Dishwasher(s), Dryer(s), Disposal, Microwave(s), Stove(s)/Range(s), Washer(s), Garbage Disposal, Water Heater: gas, Water Heater Location: garage
Features
- Bath Off Primary, Dining Room, High Tech Cabling
- Flooring: Laminate, Vinyl, Carpet
- Windows: Double Pane/Storm Window
- Number of fireplaces: 1
- Fireplace features: Gas, Main Level: 1, Fireplace
Interior area
- Total structure area: 2,004
- Total interior livable area: 2,004 sqft
Property
Parking
- Total spaces: 2
- Parking features: Attached Garage
- Attached garage spaces: 2
Features
- Levels: Multi/Split
- Entry location: Split
- Patio & porch: Bath Off Primary, Double Pane/Storm Window, Dining Room, Fireplace, High Tech Cabling, Laminate Hardwood, Security System, Sprinkler System, Walk-In Closet(s), Wall to Wall Carpet, Water Heater
Lot
- Size: 2,883 sqft
- Features: Curbs, Paved, Sidewalk, Cable TV, Deck, Electric Car Charging, Fenced-Fully, Gas Available, High Speed Internet, Irrigation, Patio, Sprinkler System
- Topography: Partial Slope
Details
- Parcel number: 4002190090
- Zoning description: Jurisdiction: City
- Special conditions: Standard
- Other equipment: Leased Equipment: none
Construction
Type & style
- Home type: SingleFamily
- Architectural style: Northwest Contemporary
- Property subtype: Single Family Residence
Materials
- Cement Planked, Wood Products
- Foundation: Poured Concrete
- Roof: Composition
Condition
- Very Good
- Year built: 2003
- Major remodel year: 2006
Utilities & green energy
- Sewer: Sewer Connected
- Water: Public
Community & neighborhood
Security
- Security features: Security System
Location
- Region: Fircrest
- Subdivision: Fircrest
HOA & financial
HOA
- HOA fee: $130 monthly
Other
Other facts
- Listing terms: Cash Out,Conventional,FHA,VA Loan
- Cumulative days on market: 245 days
Price history
| Date | Event | Price |
|---|---|---|
| 9/24/2024 | Sold | $649,950$324/sqft |
Source: | ||
| 8/27/2024 | Pending sale | $649,950$324/sqft |
Source: | ||
| 8/21/2024 | Listed for sale | $649,950+151.8%$324/sqft |
Source: | ||
| 8/29/2003 | Sold | $258,081$129/sqft |
Source: Public Record | ||
Public tax history
| Year | Property taxes | Tax assessment |
|---|---|---|
| 2024 | $5,313 +4.6% | $582,000 +6.6% |
| 2023 | $5,079 +2.4% | $545,800 +2.8% |
| 2022 | $4,961 -1% | $531,000 +10.4% |
Find assessor info on the county website
Neighborhood: 98466
Nearby schools
GreatSchools rating
- 5/10Evergreen Primary SchoolGrades: PK-4Distance: 1.2 mi
- 9/10Narrows View Intermediate SchoolGrades: 5-7Distance: 1.7 mi
- 9/10Curtis Senior High SchoolGrades: 10-12Distance: 2.2 mi
Schools provided by the listing agent
- Elementary: Evergreen Primary
- Middle: Curtis Jnr High
- High: Curtis Snr High
Source: NWMLS. This data may not be complete. We recommend contacting the local school district to confirm school assignments for this home.

Get pre-qualified for a loan
At Zillow Home Loans, we can pre-qualify you in as little as 5 minutes with no impact to your credit score.An equal housing lender. NMLS #10287.
Sell for more on Zillow
Get a free Zillow Showcase℠ listing and you could sell for .
$659,300
2% more+ $13,186
With Zillow Showcase(estimated)
$672,486

