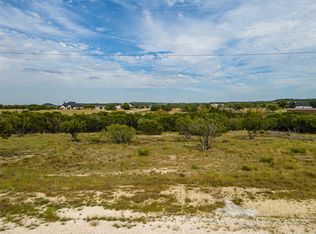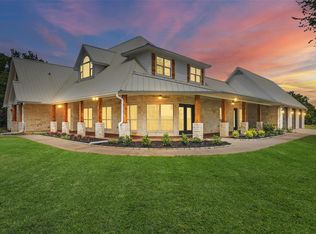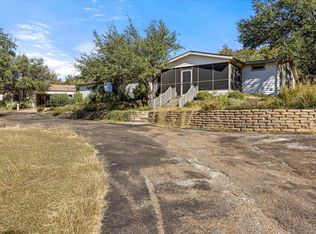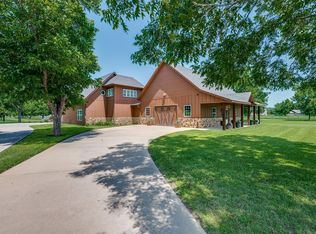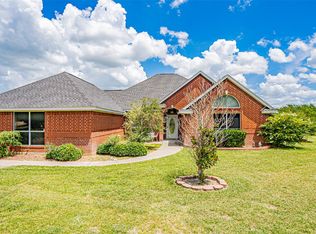Your Dream Countryside Retreat Awaits! Nestled on over 6 acres just outside Glen Rose, TX, this stunning property offers the perfect blend of space, comfort, and serene country living—without sacrificing convenience to the Metroplex. Step inside over 3,300 square feet of thoughtfully designed living space featuring an open-concept layout and a chef’s dream kitchen complete with a massive granite island, double ovens, and an oversized walk-in pantry. The spacious living room centers around a corner fireplace and a wall of windows that frame views of the sparkling blue pool. The split-bedroom floor plan ensures privacy and functionality, offering 3 bedrooms, 2.5 bathrooms, a private study with wet bar, and a formal dining room. The primary suite is a true retreat with ample space, a luxurious en-suite bath featuring a soaking tub, separate shower, dual vanities, and a walk-in closet with direct access to the laundry room for added convenience. The oversized garage provides room for multiple vehicles and includes an extra-large bonus room—ideal for a game room, media space, or home gym. Step outside to a sprawling covered porch overlooking the pool and attached spa, complete with a tranquil water feature—perfect for lounging, entertaining, or soaking up the sun. But that’s not all—this property also includes a 1,200 sq ft barn-workshop, with 900 sq ft finished out and air-conditioned, plus an RV carport for all your toys and tools. Located in the highly regarded Glen Rose ISD, this home offers the peace of the countryside with quick access to town and beyond. If you’ve been dreaming of wide-open spaces, modern amenities, and room to grow—this is the one!
For sale
$995,000
1431 Cheyenne Trl, Nemo, TX 76070
3beds
3,304sqft
Est.:
Single Family Residence
Built in 2014
6.3 Acres Lot
$956,000 Zestimate®
$301/sqft
$-- HOA
What's special
Corner fireplaceSparkling blue poolSprawling covered porchWall of windowsFormal dining roomSplit-bedroom floor planMassive granite island
- 46 days |
- 303 |
- 14 |
Zillow last checked: 8 hours ago
Listing updated: November 04, 2025 at 08:11am
Listed by:
Pam Knieper 817-579-7900,
Knieper Realty, Inc. 817-579-7900
Source: NTREIS,MLS#: 21101292
Tour with a local agent
Facts & features
Interior
Bedrooms & bathrooms
- Bedrooms: 3
- Bathrooms: 3
- Full bathrooms: 2
- 1/2 bathrooms: 1
Primary bedroom
- Features: Ceiling Fan(s), En Suite Bathroom, Walk-In Closet(s)
- Level: First
- Dimensions: 18 x 17
Bedroom
- Features: Split Bedrooms
- Level: First
- Dimensions: 13 x 12
Bedroom
- Features: Split Bedrooms
- Level: First
- Dimensions: 13 x 12
Primary bathroom
- Features: Built-in Features, Dual Sinks, Double Vanity, En Suite Bathroom, Granite Counters, Garden Tub/Roman Tub, Stone Counters, Separate Shower
- Level: First
- Dimensions: 11 x 12
Breakfast room nook
- Level: First
- Dimensions: 11 x 8
Dining room
- Level: First
- Dimensions: 11 x 12
Other
- Features: Granite Counters
- Level: First
- Dimensions: 13 x 5
Game room
- Level: First
- Dimensions: 15 x 12
Half bath
- Level: First
- Dimensions: 5 x 5
Kitchen
- Features: Breakfast Bar, Built-in Features, Granite Counters, Kitchen Island, Stone Counters, Walk-In Pantry
- Level: First
- Dimensions: 12 x 15
Living room
- Features: Ceiling Fan(s), Fireplace
- Level: First
- Dimensions: 19 x 28
Office
- Features: Built-in Features
- Level: First
- Dimensions: 12 x 12
Heating
- Central
Cooling
- Central Air, Ceiling Fan(s)
Appliances
- Included: Double Oven, Dishwasher, Electric Cooktop, Electric Oven, Disposal
- Laundry: Washer Hookup, Dryer Hookup
Features
- Built-in Features, Double Vanity, Eat-in Kitchen, Granite Counters, Kitchen Island, Open Floorplan, Pantry, Walk-In Closet(s)
- Flooring: Carpet, Tile
- Windows: Window Coverings
- Has basement: No
- Number of fireplaces: 2
- Fireplace features: Living Room, Outside, Stone
Interior area
- Total interior livable area: 3,304 sqft
Video & virtual tour
Property
Parking
- Total spaces: 4
- Parking features: Driveway, Garage, Garage Door Opener, RV Carport, Boat, RV Access/Parking
- Attached garage spaces: 3
- Carport spaces: 1
- Covered spaces: 4
- Has uncovered spaces: Yes
Features
- Levels: One
- Stories: 1
- Patio & porch: Rear Porch, Patio, Covered
- Exterior features: Lighting, Rain Gutters, RV Hookup
- Pool features: In Ground, Pool, Water Feature
- Fencing: Metal,Partial
Lot
- Size: 6.3 Acres
- Dimensions: 358 x 692 x 128 x 729
- Features: Acreage, Interior Lot, Irregular Lot, Few Trees
Details
- Parcel number: 11159
Construction
Type & style
- Home type: SingleFamily
- Architectural style: Traditional,Detached
- Property subtype: Single Family Residence
Materials
- Brick
- Foundation: Slab
- Roof: Composition
Condition
- Year built: 2014
Utilities & green energy
- Sewer: Septic Tank
- Water: Well
- Utilities for property: Septic Available, Water Available
Community & HOA
Community
- Security: Smoke Detector(s)
- Subdivision: Cheyenne Hills
HOA
- Has HOA: No
Location
- Region: Nemo
Financial & listing details
- Price per square foot: $301/sqft
- Tax assessed value: $670,560
- Annual tax amount: $8,207
- Date on market: 11/3/2025
- Cumulative days on market: 47 days
- Listing terms: Cash,Conventional,VA Loan
Estimated market value
$956,000
$908,000 - $1.00M
$4,450/mo
Price history
Price history
| Date | Event | Price |
|---|---|---|
| 11/3/2025 | Listed for sale | $995,000$301/sqft |
Source: NTREIS #21101292 Report a problem | ||
Public tax history
Public tax history
| Year | Property taxes | Tax assessment |
|---|---|---|
| 2025 | $5,307 +6.7% | $670,560 |
| 2024 | $4,975 +2.5% | $670,560 |
| 2023 | $4,852 -8.3% | $670,560 +6.1% |
Find assessor info on the county website
BuyAbility℠ payment
Est. payment
$5,844/mo
Principal & interest
$4692
Property taxes
$804
Home insurance
$348
Climate risks
Neighborhood: 76070
Nearby schools
GreatSchools rating
- NAGlen Rose Elementary SchoolGrades: PK-2Distance: 8.4 mi
- 7/10Glen Rose J High SchoolGrades: 6-8Distance: 7.6 mi
- 7/10Glen Rose High SchoolGrades: 9-12Distance: 8.6 mi
Schools provided by the listing agent
- Elementary: Glen Rose
- High: Glen Rose
- District: Glen Rose ISD
Source: NTREIS. This data may not be complete. We recommend contacting the local school district to confirm school assignments for this home.
- Loading
- Loading
