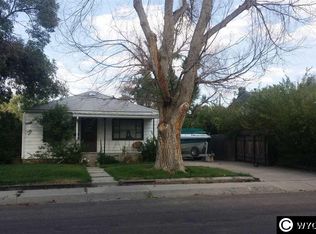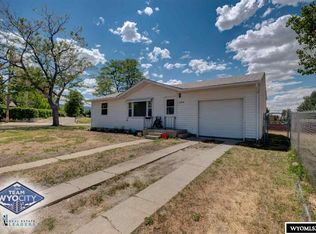Great ranch style home sits a HUGE lot and is centrally located. 4 beds, 3 baths, 1 car garage with over 3,000 square feet. New flooring, new composite deck, master suite with walk-in closets, lots of built-ins, plumbed for wet bar in basement, and patch panel for ethernet secure connection. Lots of character including a brick hearth in kitchen. With a little TLC this home is a great BUY with some building materials. A Must See!
Sold on 11/19/25
Price Unknown
1431 Cypress St, Casper, WY 82604
4beds
3baths
2,946sqft
SingleFamily
Built in 1972
9,748 Square Feet Lot
$315,400 Zestimate®
$--/sqft
$2,374 Estimated rent
Home value
$315,400
$300,000 - $331,000
$2,374/mo
Zestimate® history
Loading...
Owner options
Explore your selling options
What's special
Facts & features
Interior
Bedrooms & bathrooms
- Bedrooms: 4
- Bathrooms: 3
Heating
- Other, Other
Appliances
- Laundry: Lower Level
Features
- Basement: Finished
- Has fireplace: Yes
- Fireplace features: masonry
Interior area
- Total interior livable area: 2,946 sqft
Property
Parking
- Total spaces: 1
- Parking features: Garage
Features
- Exterior features: Stone
Lot
- Size: 9,748 sqft
Details
- Parcel number: 33790842900800
- Zoning: R2
Construction
Type & style
- Home type: SingleFamily
Materials
- masonry
- Roof: Composition
Condition
- Year built: 1972
Utilities & green energy
- Electric: Rocky Mountain Power
- Gas: Natural
- Sewer: City
Community & neighborhood
Community
- Community features: On Site Laundry Available
Location
- Region: Casper
Other
Other facts
- Style: Ranch
- Sale/Rent: For Sale
- ELECTRIC: Rocky Mountain Power
- FLOOR COVERING: Tile, Carpet, Vinyl, Other
- FOUNDATION: Concrete
- GAS: Natural
- INTERIOR EXTRAS: Window Curtains, Curtain Rod(s), Walk In Closets, Master Bath
- SEWER: City
- WATER: City
- Lot Size SQ FT Range: 5001 to 10000 SQ FT
- FIREPLACE: One, Wood, Brick
- HEATING: Hot Water Gas
- Garage Type: Attached Garage
- Basement: Full
- EXTERIOR EXTRAS: Storage Shed, Satellite Dish
- PATIO/DECK: Covered Porch, Deck
- Family Room Level: Below Grade
- Den Level: Below Grade
- Extra Room Level: Below Grade
- Laundry Level: Below Grade
- Garage Capacity: One
- EXTERIOR: Frame-Lap, Brick, Brick Veneer
- FENCE: Wood
- LAUNDRY: Lower Level
- SITE FEATURES: Alley Access
- Bedroom 4 Level: Below Grade
- Zoning: R2
- ROOF: Other, Composition
- Living Room Level: Entry/Main
- Dining Room Level: Entry/Main
- Kitchen Level: Entry/Main
- Bedroom 2 Level: Entry/Main
- Bedroom 3 Level: Entry/Main
- Master Bedroom Level: Entry/Main
Price history
| Date | Event | Price |
|---|---|---|
| 11/19/2025 | Sold | -- |
Source: Agent Provided | ||
| 9/18/2025 | Price change | $315,000-3.1%$107/sqft |
Source: | ||
| 7/24/2025 | Listed for sale | $325,000+55.5%$110/sqft |
Source: | ||
| 2/19/2021 | Sold | -- |
Source: Agent Provided | ||
| 1/8/2021 | Pending sale | $209,000$71/sqft |
Source: Real Estate Leaders #20206398 | ||
Public tax history
| Year | Property taxes | Tax assessment |
|---|---|---|
| 2025 | -- | $23,546 -24.5% |
| 2024 | $2,240 -5.8% | $31,199 -4.4% |
| 2023 | $2,378 -0.9% | $32,631 -0.9% |
Find assessor info on the county website
Neighborhood: 82604
Nearby schools
GreatSchools rating
- 3/10Cottonwood Elementary SchoolGrades: PK-5Distance: 0.2 mi
- 4/10Dean Morgan Junior High SchoolGrades: 6-8Distance: 0.7 mi
- 3/10Natrona County High SchoolGrades: 9-12Distance: 0.8 mi

