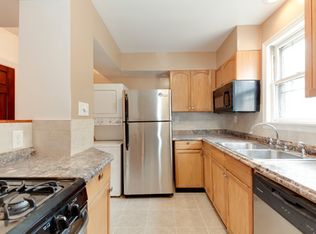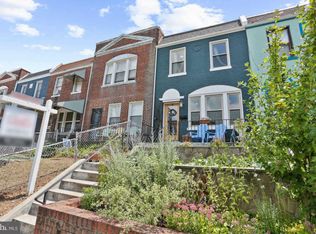Perched high above the street, this sunny row house with its painted brick facade offers extraordinary value and tons of curb appeal. Tiled steps lead up past a fenced garden with lush plantings. A cute covered porch is the perfect place to watch the world go by. The 1925 classic comes with three bedrooms, 1.5 baths and three levels of living space. Gleaming wide-plank hardwood floors run throughout the main living level. Crown molding borders a lovely entry door and tall windows. Adjacent to the living room is a fun dining nook and an open kitchen with stainless steel appliances and a granite-top island with sink and storage cabinets. Twin windows with transoms allow natural light to flood this wonderful cooking space. A glass door leads out to a deck and patio. Bring your food, coffee or drinks outside! Also, the main level has a refinished powder room. A large master bedroom with ceiling fan boasts triple windows overlooking the neighborhood below. There are two more bedrooms at this level, each with windows. The full hallway bathroom has a nice skylight. Adding yet another fun facet is the oversized basement recreation room, as well as separate storage and laundry, with a side-by-side washer and dryer. The back yard holds its own special appeal, surrounded with tall fencing for privacy, with a gate providing access to the back alley. A composite deck segues to paver stones and terraced patios, with plantings and steps leading up past stone walls to a second area. String up some white lights and host a dinner party in this charming city space! The vibrant H Street Corridor with its many exciting shops and restaurants is just a few blocks north.Grocery options are easy, with a nearby Whole Foods, Trader Joe's and the historic Eastern Market. You'll also find all sorts of local gems and corner stores, as well as cafes, coffee shops and the H Street farmers market. Metrorail stations in the area include Stadium-Amory and Eastern Market Station.
This property is off market, which means it's not currently listed for sale or rent on Zillow. This may be different from what's available on other websites or public sources.


