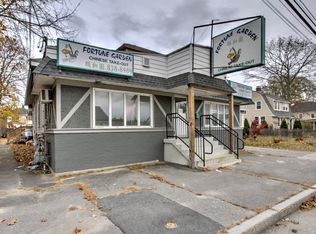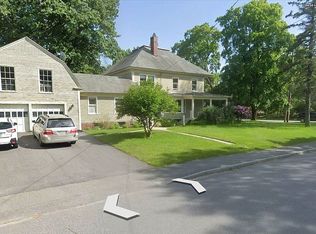Closed
$550,000
1431 Forest Avenue, Portland, ME 04103
2beds
1,416sqft
Single Family Residence
Built in 1919
9,583.2 Square Feet Lot
$580,700 Zestimate®
$388/sqft
$2,101 Estimated rent
Home value
$580,700
$552,000 - $610,000
$2,101/mo
Zestimate® history
Loading...
Owner options
Explore your selling options
What's special
A Must See! This charming 1919 Dutch Colonial with many original architectural details preserved. Upstairs you will find a Master Bedroom with amazing natural light and many updates, master bath features a spa like relaxing Mr. Steam shower, heated floors, bench, towel warmer and heated toilet seat with bidet, a nice 2nd/guest bedroom and plenty of closet space. Downstairs layout flows nicely with updated kitchen featuring solid surface countertops, gas stove. Eat in dining room, beautiful sunroom, very comfortable living room featuring a original fireplace converted to gas as the focal point and front entrance foyer which can be used as a small home office space or is roughed plumbed to accommodate a half bath, Outside you'll enjoy a setback spacious fenced in back yard with 10 zone irrigation system separated by an oversize garage shed combo with beautiful gardens your own paradise. This property is immaculate, well-cared for, and ready for new owners. It really says Welcome!
Zillow last checked: 8 hours ago
Listing updated: September 30, 2024 at 07:26pm
Listed by:
Continental Real Estate Group, Inc.
Bought with:
Town & Shore Real Estate
Source: Maine Listings,MLS#: 1560677
Facts & features
Interior
Bedrooms & bathrooms
- Bedrooms: 2
- Bathrooms: 1
- Full bathrooms: 1
Primary bedroom
- Level: Second
Bedroom 2
- Level: Second
Dining room
- Level: First
Kitchen
- Level: First
Living room
- Level: First
Other
- Level: First
Sunroom
- Level: First
Heating
- Baseboard
Cooling
- None
Appliances
- Included: Dishwasher, Microwave, Gas Range, Refrigerator
Features
- Flooring: Tile, Wood
- Basement: Interior Entry,Full,Unfinished
- Number of fireplaces: 1
Interior area
- Total structure area: 1,416
- Total interior livable area: 1,416 sqft
- Finished area above ground: 1,416
- Finished area below ground: 0
Property
Parking
- Total spaces: 1
- Parking features: Paved, Other, Garage Door Opener, Detached
- Garage spaces: 1
Lot
- Size: 9,583 sqft
- Features: Irrigation System, Other, Corner Lot, Level, Sidewalks, Landscaped
Details
- Parcel number: PTLDM340BD005001
- Zoning: Res
Construction
Type & style
- Home type: SingleFamily
- Architectural style: Dutch Colonial
- Property subtype: Single Family Residence
Materials
- Other, Vinyl Siding
- Foundation: Brick/Mortar
- Roof: Shingle
Condition
- Year built: 1919
Utilities & green energy
- Electric: Circuit Breakers
- Sewer: Public Sewer
- Water: Public
- Utilities for property: Utilities On
Community & neighborhood
Security
- Security features: Fire Sprinkler System
Location
- Region: Portland
Other
Other facts
- Road surface type: Paved
Price history
| Date | Event | Price |
|---|---|---|
| 8/1/2023 | Sold | $550,000+1.9%$388/sqft |
Source: | ||
| 6/7/2023 | Pending sale | $539,900$381/sqft |
Source: | ||
| 5/31/2023 | Listed for sale | $539,900$381/sqft |
Source: | ||
Public tax history
| Year | Property taxes | Tax assessment |
|---|---|---|
| 2024 | $5,165 | $358,400 |
| 2023 | $5,165 +5.9% | $358,400 |
| 2022 | $4,878 +13.8% | $358,400 +94.9% |
Find assessor info on the county website
Neighborhood: Riverton
Nearby schools
GreatSchools rating
- 3/10Gerald E Talbot Community SchoolGrades: PK-5Distance: 0.5 mi
- 6/10Lincoln Middle SchoolGrades: 6-8Distance: 1.3 mi
- 5/10Casco Bay High SchoolGrades: 9-12Distance: 0.4 mi

Get pre-qualified for a loan
At Zillow Home Loans, we can pre-qualify you in as little as 5 minutes with no impact to your credit score.An equal housing lender. NMLS #10287.
Sell for more on Zillow
Get a free Zillow Showcase℠ listing and you could sell for .
$580,700
2% more+ $11,614
With Zillow Showcase(estimated)
$592,314
