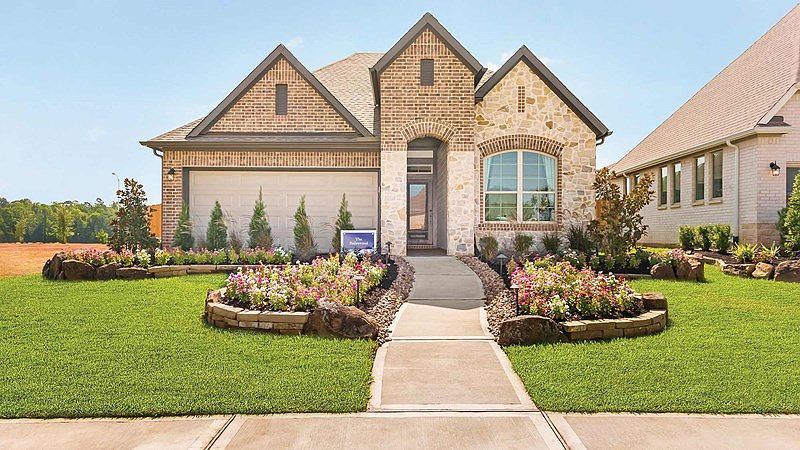Welcome to Escondido, Magnolia's hidden gem! The 2-story Harperville combines convenience and luxury in a spacious 5-bedroom, 3-bath new home plan. The study offers an opportunity to create that work-from-home office, craft room, or music studio you've been dreaming about. The kitchen includes a workhorse of an island with lots of cabinet space. The owner's bath features a double sink vanity and an expansive super shower and walk-in closet. A second bedroom downstairs gives the flexibility of an in-law suite or inviting guest space. A winding staircase leads to the upstairs landing for games or a classroom in addition to 3 more bedrooms. Enjoy the sounds of nature on your covered back patio. Home will be move-in ready by October 2025.
New construction
Special offer
$359,990
1431 Girasol St, Magnolia, TX 77354
5beds
2,550sqft
Single Family Residence
Built in 2025
5,400 Square Feet Lot
$356,200 Zestimate®
$141/sqft
$75/mo HOA
What's special
In-law suiteWork-from-home officeCovered back patioWalk-in closetWinding staircaseSecond bedroom downstairsInviting guest space
- 153 days |
- 84 |
- 10 |
Zillow last checked: 8 hours ago
Listing updated: November 05, 2025 at 10:51am
Listed by:
Beverly Bradley TREC #0181890 832-975-8828,
Weekley Properties Beverly Bradley
Source: HAR,MLS#: 60466574
Travel times
Schedule tour
Select your preferred tour type — either in-person or real-time video tour — then discuss available options with the builder representative you're connected with.
Facts & features
Interior
Bedrooms & bathrooms
- Bedrooms: 5
- Bathrooms: 3
- Full bathrooms: 3
Rooms
- Room types: Family Room, Guest Suite, Utility Room
Primary bathroom
- Features: Primary Bath: Double Sinks, Primary Bath: Shower Only
Kitchen
- Features: Kitchen Island, Kitchen open to Family Room, Pantry, Pots/Pans Drawers
Heating
- Natural Gas
Cooling
- Gas
Appliances
- Included: Disposal, Gas Oven, Microwave, Gas Range, Dishwasher
Features
- 2 Bedrooms Down, En-Suite Bath, Primary Bed - 1st Floor, Walk-In Closet(s)
- Has fireplace: No
Interior area
- Total structure area: 2,550
- Total interior livable area: 2,550 sqft
Property
Parking
- Total spaces: 2
- Parking features: Attached
- Attached garage spaces: 2
Features
- Stories: 2
- Patio & porch: Covered
- Exterior features: Sprinkler System
- Fencing: Back Yard
Lot
- Size: 5,400 Square Feet
- Dimensions: 45 x 120
- Features: Subdivided, 0 Up To 1/4 Acre
Details
- Parcel number: 45700509700
Construction
Type & style
- Home type: SingleFamily
- Architectural style: Traditional
- Property subtype: Single Family Residence
Materials
- Brick, Cement Siding, Stone
- Foundation: Slab
- Roof: Composition
Condition
- New construction: Yes
- Year built: 2025
Details
- Builder name: David Weekley Homes
Utilities & green energy
- Sewer: Public Sewer
Green energy
- Green verification: Environments for Living
Community & HOA
Community
- Subdivision: Escondido 45' Homesites
HOA
- Has HOA: Yes
- Amenities included: Pool, Splash Pad
- HOA fee: $900 annually
Location
- Region: Magnolia
Financial & listing details
- Price per square foot: $141/sqft
- Tax assessed value: $47,600
- Date on market: 6/26/2025
- Listing terms: Cash,Conventional,FHA,VA Loan
About the community
PoolPlaygroundLakePark
Only a few opportunities remain to own a new home from David Weekley Homes in Escondido 45' Homesites! Don't wait to discover spacious open-concept floor plans and award-winning craftsmanship from a top Houston home builder in this charming Magnolia, Texas, community situated on the historical Escondido Ranch. Here, you'll experience a vibrant lifestyle with access to many amenities, including:Community playground, exercise equipment and pavilion; Pickleball courts; Future pool, splash pad and second playground; Outdoor activities at nearby Lake Conroe and fishing at stocked Lake Kachel with a wood pier; Convenient to shopping and dining in The Woodlands, Tomball, Conroe and Downtown Magnolia; Access to major commute routes on SH 290 and I-45; Students attend highly regarded Magnolia ISD schools

1196 Wandering Brook Street, Magnolia, TX 77354
Starting rate as a low as 3.99% on select quick move-in homes*
Starting rate as a low as 3.99% on select quick move-in homes*. Offer valid September, 23, 2025 to January, 1, 2026.Source: David Weekley Homes
