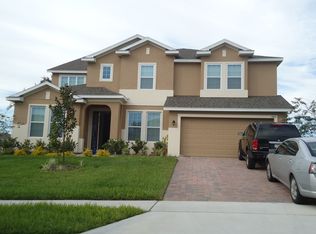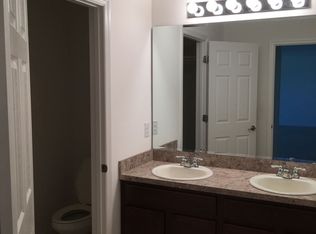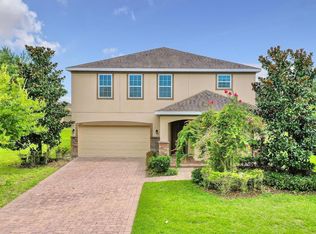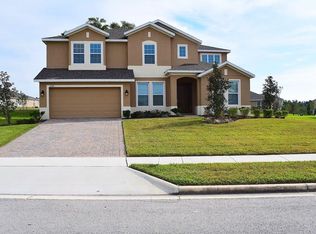Sold for $449,999 on 10/10/25
$449,999
1431 Leitrim Loop, Apopka, FL 32703
4beds
2,572sqft
Single Family Residence
Built in 2016
0.26 Acres Lot
$450,000 Zestimate®
$175/sqft
$2,942 Estimated rent
Home value
$450,000
$414,000 - $491,000
$2,942/mo
Zestimate® history
Loading...
Owner options
Explore your selling options
What's special
***Sellers are motivated! SELLER IS CONTRIBUTING $13K IN CLOSING COSTS ON FULL PRICE OFFERS- SEND YOUR OFEFR BY AUGUST 14TH!! Welcome home to 1431 Leitrim Loop! Nestled in the gated Breckenridge community, this beautifully maintained 4 BEDROOM, 2 BATHROOM home has exactly what you are looking for... a perfect combination of style, comfort and functionality. From the moment you walk inside the foyer area you will notice the formal living room and dining area, perfect for entertaining guests. You will love the gourmet kitchen which includes GRANITE COUNTERTOPS, 42' CABINETS, STAINLESS STEEL APPLIANCES, ISLAND, PANTRY, AND REVERSE OSMOSIS SYSTEM. The Private Primary Suite features an En-Suite Bathroom including SEPARATE GARDEN TUB, SEPARATE SHOWER, DOUBLE VANITIES, AND A LARGE WALK-IN CLOSET. The other three bedrooms are located to the right side of the home and have their own guest bathroom. The guest bathroom was renovated in 2024. Enjoy the outdoors in your screened in patio and a fenced back yard- perfect for relaxing or entertaining. The community has a pool so you can enjoy hot summer days with friends and family! Close proximity to SR 429, Wekiva Springs, Shopping, Restaurants and much more! Schedule your showing today!
Zillow last checked: 8 hours ago
Listing updated: October 10, 2025 at 07:36pm
Listing Provided by:
Jasmine Morales 407-515-0860,
LPT REALTY, LLC 877-366-2213
Bought with:
Non-Member Agent
STELLAR NON-MEMBER OFFICE
Source: Stellar MLS,MLS#: O6314746 Originating MLS: Orlando Regional
Originating MLS: Orlando Regional

Facts & features
Interior
Bedrooms & bathrooms
- Bedrooms: 4
- Bathrooms: 2
- Full bathrooms: 2
Primary bedroom
- Features: Dual Sinks, En Suite Bathroom, Garden Bath, Tub with Separate Shower Stall, Water Closet/Priv Toilet, Walk-In Closet(s)
- Level: First
- Area: 208 Square Feet
- Dimensions: 13x16
Bedroom 2
- Features: Other, Built-in Closet
- Level: First
- Area: 121 Square Feet
- Dimensions: 11x11
Bedroom 3
- Features: Other, Built-in Closet
- Level: First
- Area: 121 Square Feet
- Dimensions: 11x11
Bedroom 4
- Features: Ceiling Fan(s), Built-in Closet
- Level: First
- Area: 143 Square Feet
- Dimensions: 11x13
Dining room
- Features: No Closet
- Level: First
- Area: 120 Square Feet
- Dimensions: 12x10
Family room
- Features: Other, No Closet
- Level: First
- Area: 252 Square Feet
- Dimensions: 18x14
Kitchen
- Features: Pantry, Kitchen Island, Granite Counters
- Level: First
- Area: 100 Square Feet
- Dimensions: 10x10
Living room
- Features: Other
- Level: First
- Area: 144 Square Feet
- Dimensions: 12x12
Heating
- Central
Cooling
- Central Air
Appliances
- Included: Dishwasher, Disposal, Electric Water Heater, Microwave, Range, Refrigerator, Whole House R.O. System
- Laundry: Inside, Laundry Room
Features
- Ceiling Fan(s), Eating Space In Kitchen, Kitchen/Family Room Combo, Living Room/Dining Room Combo, Solid Wood Cabinets, Split Bedroom, Stone Counters, Thermostat, Walk-In Closet(s)
- Flooring: Carpet, Ceramic Tile
- Windows: ENERGY STAR Qualified Windows
- Has fireplace: No
Interior area
- Total structure area: 3,114
- Total interior livable area: 2,572 sqft
Property
Parking
- Total spaces: 3
- Parking features: Garage - Attached
- Attached garage spaces: 3
Features
- Levels: One
- Stories: 1
- Patio & porch: Enclosed, Patio, Screened
- Exterior features: Irrigation System
- Fencing: Fenced
Lot
- Size: 0.26 Acres
- Features: Oversized Lot
Details
- Parcel number: 082128088102010
- Zoning: PUD
- Special conditions: None
Construction
Type & style
- Home type: SingleFamily
- Property subtype: Single Family Residence
Materials
- Block, Stucco
- Foundation: Slab
- Roof: Shingle
Condition
- Completed
- New construction: No
- Year built: 2016
Utilities & green energy
- Sewer: Public Sewer
- Water: Public
- Utilities for property: Electricity Available, Electricity Connected, Public, Sewer Available, Sewer Connected, Water Available, Water Connected
Community & neighborhood
Security
- Security features: Security Gate, Security System, Smoke Detector(s)
Community
- Community features: Deed Restrictions, Gated Community - No Guard, Pool, Sidewalks
Location
- Region: Apopka
- Subdivision: BRECKENRIDGE PH 02 S
HOA & financial
HOA
- Has HOA: Yes
- HOA fee: $105 monthly
- Amenities included: Pool
- Services included: Community Pool, Private Road
- Association name: Breckenridge Landowners Assoc Inc
- Association phone: 407-886-4017
Other fees
- Pet fee: $0 monthly
Other financial information
- Total actual rent: 0
Other
Other facts
- Listing terms: Cash,Conventional,FHA,VA Loan
- Ownership: Fee Simple
- Road surface type: Asphalt
Price history
| Date | Event | Price |
|---|---|---|
| 10/10/2025 | Sold | $449,999$175/sqft |
Source: | ||
| 8/15/2025 | Pending sale | $449,999$175/sqft |
Source: | ||
| 6/28/2025 | Price change | $449,999-5.7%$175/sqft |
Source: | ||
| 6/9/2025 | Listed for sale | $477,000+66.2%$185/sqft |
Source: | ||
| 1/25/2017 | Sold | $287,000-7.4%$112/sqft |
Source: Public Record | ||
Public tax history
| Year | Property taxes | Tax assessment |
|---|---|---|
| 2024 | $65 +8.3% | $272,652 +3% |
| 2023 | $60 +300% | $264,711 +3% |
| 2022 | $15 | $257,001 +3% |
Find assessor info on the county website
Neighborhood: 32703
Nearby schools
GreatSchools rating
- 6/10Apopka Elementary SchoolGrades: PK-5Distance: 1.3 mi
- 6/10Wolf Lake Middle SchoolGrades: 6-8Distance: 4.2 mi
- 3/10Apopka High SchoolGrades: 9-12Distance: 1.9 mi
Schools provided by the listing agent
- Elementary: Apopka Elem
- Middle: Wolf Lake Middle
- High: Apopka High
Source: Stellar MLS. This data may not be complete. We recommend contacting the local school district to confirm school assignments for this home.
Get a cash offer in 3 minutes
Find out how much your home could sell for in as little as 3 minutes with a no-obligation cash offer.
Estimated market value
$450,000
Get a cash offer in 3 minutes
Find out how much your home could sell for in as little as 3 minutes with a no-obligation cash offer.
Estimated market value
$450,000



