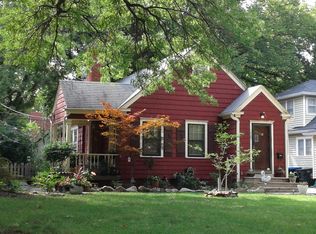Sold on 07/15/25
Price Unknown
1431 SW Collins Ave, Topeka, KS 66604
4beds
1,536sqft
Single Family Residence, Residential
Built in 1930
5,662.8 Square Feet Lot
$224,900 Zestimate®
$--/sqft
$1,512 Estimated rent
Home value
$224,900
$191,000 - $263,000
$1,512/mo
Zestimate® history
Loading...
Owner options
Explore your selling options
What's special
Welcome to 1431 SW Collins Ave. A 3-bedroom, 2-bath home nestled in one of Topeka's most desirable neighborhoods. This home features beautiful hardwood floors, spacious living and dining areas, and an updated kitchen with stainless steel appliances and ample cabinet space. The upstairs primary suite offers added privacy with its own full bath, while the basement provides plenty of clean, functional storage. Outside, you'll find a low-maintenance backyard and detached garage. Located just minutes from Washburn University, local parks, and shopping, this home offers a great combination of charm, updates, and location, perfect for anyone looking to settle into a classic Topeka neighborhood.
Zillow last checked: 8 hours ago
Listing updated: July 15, 2025 at 08:21am
Listed by:
Tyler Gray 785-383-6402,
Coldwell Banker American Home,
Luke Thompson 785-969-9296,
Coldwell Banker American Home
Bought with:
Greg Pert, 00237212
TopCity Realty, LLC
Source: Sunflower AOR,MLS#: 239804
Facts & features
Interior
Bedrooms & bathrooms
- Bedrooms: 4
- Bathrooms: 2
- Full bathrooms: 2
Primary bedroom
- Level: Upper
- Area: 196.9
- Dimensions: 17.9 x 11
Bedroom 2
- Level: Main
- Area: 138
- Dimensions: 11.5 x 12
Bedroom 3
- Level: Upper
- Area: 119.6
- Dimensions: 11.5 x 10.4
Bedroom 4
- Level: Upper
- Area: 104.77
- Dimensions: 11.5 x 9.11
Dining room
- Level: Main
- Area: 189.6
- Dimensions: 15.8 x 12
Kitchen
- Level: Main
- Area: 135.88
- Dimensions: 15.8 x 8.6
Laundry
- Level: Basement
Living room
- Level: Main
- Area: 301.4
- Dimensions: 22 x 13.7
Heating
- Natural Gas
Cooling
- Central Air
Appliances
- Included: Electric Range, Microwave, Refrigerator
- Laundry: In Basement
Features
- Flooring: Hardwood
- Basement: Stone/Rock,Full
- Has fireplace: No
Interior area
- Total structure area: 1,536
- Total interior livable area: 1,536 sqft
- Finished area above ground: 1,536
- Finished area below ground: 0
Property
Parking
- Total spaces: 1
- Parking features: Detached
- Garage spaces: 1
Features
- Patio & porch: Covered
- Fencing: Fenced
Lot
- Size: 5,662 sqft
Details
- Parcel number: R45155
- Special conditions: Standard,Arm's Length
Construction
Type & style
- Home type: SingleFamily
- Property subtype: Single Family Residence, Residential
Materials
- Vinyl Siding, Plaster
- Roof: Composition
Condition
- Year built: 1930
Utilities & green energy
- Water: Public
Community & neighborhood
Location
- Region: Topeka
- Subdivision: Holland Washburn Place
Price history
| Date | Event | Price |
|---|---|---|
| 7/15/2025 | Sold | -- |
Source: | ||
| 6/16/2025 | Pending sale | $215,000$140/sqft |
Source: | ||
| 6/12/2025 | Listed for sale | $215,000+95.6%$140/sqft |
Source: | ||
| 7/9/2010 | Sold | -- |
Source: | ||
| 5/2/2010 | Price change | $109,900-4.4%$72/sqft |
Source: Visual Tour #154154 | ||
Public tax history
| Year | Property taxes | Tax assessment |
|---|---|---|
| 2025 | -- | $19,263 +6% |
| 2024 | $2,534 +2.6% | $18,173 +6% |
| 2023 | $2,469 +7.5% | $17,145 +11% |
Find assessor info on the county website
Neighborhood: Westboro
Nearby schools
GreatSchools rating
- 4/10Randolph Elementary SchoolGrades: PK-5Distance: 0.2 mi
- 4/10Robinson Middle SchoolGrades: 6-8Distance: 1.1 mi
- 5/10Topeka High SchoolGrades: 9-12Distance: 1.6 mi
Schools provided by the listing agent
- Elementary: Randolph Elementary School/USD 501
- Middle: Robinson Middle School/USD 501
- High: Topeka High School/USD 501
Source: Sunflower AOR. This data may not be complete. We recommend contacting the local school district to confirm school assignments for this home.
