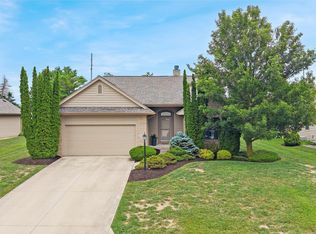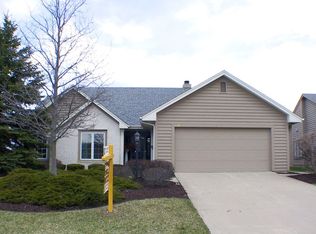Closed
$235,000
1431 Shingle Oak Pointe, Fort Wayne, IN 46814
2beds
1,259sqft
Condominium
Built in 1996
-- sqft lot
$239,500 Zestimate®
$--/sqft
$1,545 Estimated rent
Home value
$239,500
$218,000 - $263,000
$1,545/mo
Zestimate® history
Loading...
Owner options
Explore your selling options
What's special
Start your easy living life style now in this clean and cozy 2 bedroom, 2 bath detached villa with a 2 car attached garage in very popular Westchester Glens Subdivision. Some attractive amenities include a wood burning fireplace (was not used by seller) in the living room, high efficiency Lennox Natural gas forced air furnace, central air and convenience to shopping. Kitchen window & window to the right of the fireplace were new in 2024. Annual Association dues are currently $400.00. Maintenance fees are currently $513.00 per quarter. All information should be verified by buyer's broker. Per Seller: Nipsco Ave- $68-$75 month, AEP electric ranges from $40-$70 month, Water-Ave mid-$40's month, Sewer- Ft Wayne utilities Ave mid $40's month. Seller will deactivate security system for showings. Security system does not remain.
Zillow last checked: 8 hours ago
Listing updated: May 06, 2025 at 05:33am
Listed by:
Gregory A Fahl Off:260-248-8961,
Orizon Real Estate, Inc.
Bought with:
Gregory A Fahl, RB14005470
Orizon Real Estate, Inc.
Source: IRMLS,MLS#: 202501820
Facts & features
Interior
Bedrooms & bathrooms
- Bedrooms: 2
- Bathrooms: 2
- Full bathrooms: 2
- Main level bedrooms: 2
Bedroom 1
- Level: Main
Bedroom 2
- Level: Main
Dining room
- Level: Main
- Area: 100
- Dimensions: 10 x 10
Kitchen
- Level: Main
- Area: 110
- Dimensions: 11 x 10
Living room
- Level: Main
- Area: 270
- Dimensions: 18 x 15
Heating
- Natural Gas, Forced Air, High Efficiency Furnace
Cooling
- Central Air, Ceiling Fan(s)
Appliances
- Included: Disposal, Range/Oven Hook Up Elec, Dishwasher, Refrigerator, Washer, Dryer-Electric, Electric Oven, Electric Range, Gas Water Heater
- Laundry: Electric Dryer Hookup, Main Level, Washer Hookup
Features
- 1st Bdrm En Suite, Breakfast Bar, Built-in Desk, Cathedral Ceiling(s), Ceiling Fan(s), Laminate Counters, Entrance Foyer, Double Vanity, Stand Up Shower, Tub/Shower Combination, Main Level Bedroom Suite, Great Room
- Flooring: Carpet, Tile, Vinyl
- Windows: Double Pane Windows, Blinds
- Has basement: No
- Attic: Pull Down Stairs,Storage
- Number of fireplaces: 1
- Fireplace features: Living Room, Wood Burning, Vented
Interior area
- Total structure area: 1,259
- Total interior livable area: 1,259 sqft
- Finished area above ground: 1,259
- Finished area below ground: 0
Property
Parking
- Total spaces: 2
- Parking features: Attached, Garage Door Opener, Concrete
- Attached garage spaces: 2
- Has uncovered spaces: Yes
Features
- Levels: One
- Stories: 1
- Patio & porch: Patio, Porch Covered
- Exterior features: Fire Pit, Irrigation System
- Fencing: None
Lot
- Size: 9,147 sqft
- Dimensions: 74x125
- Features: Sloped, 0-2.9999, City/Town/Suburb, Near Walking Trail, Landscaped
Details
- Parcel number: 021110129008.000075
- Zoning: R1
Construction
Type & style
- Home type: Condo
- Architectural style: Ranch
- Property subtype: Condominium
Materials
- Brick, Cedar
- Foundation: Slab
- Roof: Shingle
Condition
- New construction: No
- Year built: 1996
Utilities & green energy
- Gas: NIPSCO
- Sewer: City
- Water: Public, Aqua America, Fort Wayne City Utilities
Community & neighborhood
Security
- Security features: Smoke Detector(s)
Community
- Community features: None
Location
- Region: Fort Wayne
- Subdivision: Westchester Glens
HOA & financial
HOA
- Has HOA: Yes
- HOA fee: $513 quarterly
Other
Other facts
- Listing terms: Cash,Conventional,FHA,VA Loan
- Road surface type: Paved
Price history
| Date | Event | Price |
|---|---|---|
| 5/5/2025 | Sold | $235,000-4% |
Source: | ||
| 4/18/2025 | Pending sale | $244,900 |
Source: | ||
| 4/17/2025 | Price change | $244,900-2% |
Source: | ||
| 3/24/2025 | Price change | $249,900-3.8% |
Source: | ||
| 1/24/2025 | Listed for sale | $259,900+136.3% |
Source: | ||
Public tax history
| Year | Property taxes | Tax assessment |
|---|---|---|
| 2024 | $2,183 +19% | $227,700 +9% |
| 2023 | $1,835 +20.7% | $208,900 +22% |
| 2022 | $1,520 +2.3% | $171,200 +17.3% |
Find assessor info on the county website
Neighborhood: Westchester Glens
Nearby schools
GreatSchools rating
- 8/10Deer Ridge ElementaryGrades: K-5Distance: 0.1 mi
- 6/10Woodside Middle SchoolGrades: 6-8Distance: 1.9 mi
- 10/10Homestead Senior High SchoolGrades: 9-12Distance: 2 mi
Schools provided by the listing agent
- Elementary: Deer Ridge
- Middle: Woodside
- High: Homestead
- District: MSD of Southwest Allen Cnty
Source: IRMLS. This data may not be complete. We recommend contacting the local school district to confirm school assignments for this home.

Get pre-qualified for a loan
At Zillow Home Loans, we can pre-qualify you in as little as 5 minutes with no impact to your credit score.An equal housing lender. NMLS #10287.
Sell for more on Zillow
Get a free Zillow Showcase℠ listing and you could sell for .
$239,500
2% more+ $4,790
With Zillow Showcase(estimated)
$244,290
