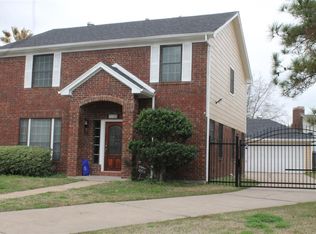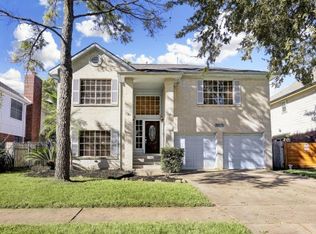INMACULATE HOME W/OVER $60K IN IMPROVEMENTS!GORGEOUS KITCHEN TOP OF THE LINE GRANITE,CABINETS,APPLIANCES,STONE WALL,LIGHT FIXTURES,PLUMBING FIXTURES,CERAMIC TILE FLOORS,ENGINEERED WOOD FLOORS STAIRS & ALL SECOND FLOOR,ALL BEDROOMS UP + GAME ROOM,GARAGE WAS CONVERTED TO A BEDROOM AND A FULL BATH,ADDITIONAL LARGE AIR CONDITIONED SUNROOM, AND GRILL CABANA W/TILE ROOF,RECENT ROOF AND SIDING,CUSTOM INT.PAINT,ROUGH IRON BALLASTERS,SUPERB MASTER BATH W/LARGE SHOWER,DUAL GRANITE SINKS,DESIGNERS PLUMBING
This property is off market, which means it's not currently listed for sale or rent on Zillow. This may be different from what's available on other websites or public sources.

