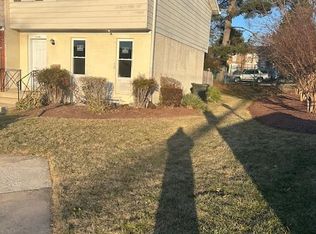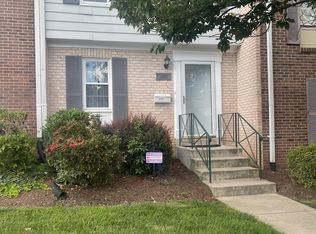Sold for $318,000 on 09/10/25
$318,000
14311 Astrodome Dr #6, Silver Spring, MD 20906
2beds
1,420sqft
Townhouse
Built in 1972
-- sqft lot
$317,400 Zestimate®
$224/sqft
$2,359 Estimated rent
Home value
$317,400
$292,000 - $346,000
$2,359/mo
Zestimate® history
Loading...
Owner options
Explore your selling options
What's special
** Back on the market ** Must be conventional, 15-20% down or all cash** Welcome to modern living at 14311 Astrodome Drive, Unit 6, Silver Spring. This townhouse spans 1,420 sq ft and features two bedrooms and two bathrooms. The townhome has been recently painted, and new lights and ceiling fans contribute to its contemporary feel. The kitchen has been upgraded with sleek quartz countertops, new cabinets, a new refrigerator, and a new microwave.. The home boasts hardwood floors on two levels, a versatile basement, an in-unit washer and dryer, and central air conditioning. The backyard features a paver patio, ideal for enjoying evenings outdoors, grilling, or simply relaxing. A brand-new roof ensures peace of mind, and you benefit from assigned parking in this prime location. This cozy townhome is in an established neighborhood, conveniently located near shopping centers, public transportation, and ICC-200 access. Additionally, all water and sewer expenses are included in the price. Don't miss out on this incredible opportunity—it's priced to sell quickly.
Zillow last checked: 8 hours ago
Listing updated: August 09, 2025 at 09:41am
Listed by:
Craig Johnson 301-520-2908,
Compass
Bought with:
Judith Salamanca, 658712
Taylor Properties
Source: Bright MLS,MLS#: MDMC2175126
Facts & features
Interior
Bedrooms & bathrooms
- Bedrooms: 2
- Bathrooms: 2
- Full bathrooms: 2
Basement
- Area: 480
Heating
- Central, Natural Gas
Cooling
- Central Air, Electric
Appliances
- Included: Dishwasher, Disposal, Dryer, Freezer, Ice Maker, Self Cleaning Oven, Oven/Range - Electric, Refrigerator, Washer, Water Heater, Gas Water Heater
- Laundry: In Basement, Washer In Unit, Dryer In Unit
Features
- Kitchen - Table Space, Floor Plan - Traditional
- Basement: Connecting Stairway,Full,Partially Finished
- Has fireplace: No
Interior area
- Total structure area: 1,420
- Total interior livable area: 1,420 sqft
- Finished area above ground: 940
- Finished area below ground: 480
Property
Parking
- Total spaces: 2
- Parking features: Parking Lot
Accessibility
- Accessibility features: Other
Features
- Levels: Three
- Stories: 3
- Pool features: None
Details
- Additional structures: Above Grade, Below Grade
- Parcel number: 161301534566
- Zoning: R30
- Special conditions: Standard
Construction
Type & style
- Home type: Townhouse
- Architectural style: Colonial
- Property subtype: Townhouse
Materials
- Combination, Brick
- Foundation: Concrete Perimeter
- Roof: Unknown
Condition
- Very Good
- New construction: No
- Year built: 1972
Utilities & green energy
- Sewer: Public Sewer
- Water: Public
Community & neighborhood
Location
- Region: Silver Spring
- Subdivision: Autumn Walk
HOA & financial
Other fees
- Condo and coop fee: $325 monthly
Other
Other facts
- Listing agreement: Exclusive Right To Sell
- Listing terms: Conventional
- Ownership: Condominium
Price history
| Date | Event | Price |
|---|---|---|
| 9/10/2025 | Sold | $318,000$224/sqft |
Source: Public Record | ||
| 8/8/2025 | Sold | $318,000+1%$224/sqft |
Source: | ||
| 7/10/2025 | Contingent | $315,000$222/sqft |
Source: | ||
| 7/7/2025 | Listed for sale | $315,000$222/sqft |
Source: | ||
| 6/23/2025 | Contingent | $315,000$222/sqft |
Source: | ||
Public tax history
| Year | Property taxes | Tax assessment |
|---|---|---|
| 2025 | $3,532 +18% | $266,667 +2.6% |
| 2024 | $2,993 +5.5% | $260,000 +5.5% |
| 2023 | $2,838 +10.5% | $246,333 +5.9% |
Find assessor info on the county website
Neighborhood: Layhill
Nearby schools
GreatSchools rating
- NABel Pre Elementary SchoolGrades: PK-2Distance: 0.8 mi
- 4/10Argyle Middle SchoolGrades: 6-8Distance: 0.2 mi
- 4/10John F. Kennedy High SchoolGrades: 9-12Distance: 1.9 mi
Schools provided by the listing agent
- District: Montgomery County Public Schools
Source: Bright MLS. This data may not be complete. We recommend contacting the local school district to confirm school assignments for this home.

Get pre-qualified for a loan
At Zillow Home Loans, we can pre-qualify you in as little as 5 minutes with no impact to your credit score.An equal housing lender. NMLS #10287.
Sell for more on Zillow
Get a free Zillow Showcase℠ listing and you could sell for .
$317,400
2% more+ $6,348
With Zillow Showcase(estimated)
$323,748
