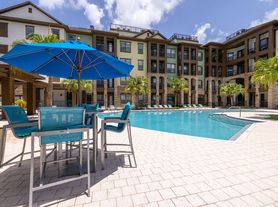Available Dec 1st 2025. Ready-to-move condition in newly built Fishawk West community. 4 bedrooms, 3 & 1/2 baths, a bonus room and 2 car garage. Garage has 30 amp electrical socket installed for EV charging.
This new extension of the Fishhawk community is beautiful, boasts of new open floor concept homes, zoned into top rated schools and has best-in-class amenities.
This well appointed David Weekley home is a much sought-after Sandpiper-II floorplan, and is fitted on an Oversized Fenced Lot and a RARE Huge Backyard ideal for pet lovers and families with kids. Tile floor throughout 1st floor, Energy Efficient, super efficient Gas water heater installed. New Culligan RO filters for drinking water and a new Water Softener installed in 2022. Bright home with ample windows; windows have double-shaded blinds allowing you to adjust the level of brightness needed, without sacrificing privacy. Fresh 2-coat repaint done in 2022 - both exterior and interior.
Open concept layout with expansive family room fitted with in-ceiling surround sound system. Gourmet kitchen with 42" wood cabinets with crown molding, upgraded bank of drawers and additional supplementary cabinets, Large pantry, granite counter tops, back-splash and stainless steel appliances. Large Island with Decorative Pendant Lighting overlooking the open family room & dining room area. Sliding glass doors lead out to the covered lanai that is almost the entire length of the home. Powder room/toilet on first floor.
Upstairs features the master suite plus additional 3 bedrooms and a bonus room which is perfect for office, kids play area or for just relaxing and watching TV. One of the secondary bedrooms upstairs has its own private bath. Master bath with granite counter tops, separate garden tub & shower with decorative wall tile. Impressive roomy Laundry room with granite-top stand. Total 3 bathrooms upstairs.
Within a few minutes walking distance to Resort Style Amenities of FishHawk community, Top Rated Stowers & Barrington Schools, Pool, Fitness and exclusive Lake House. Fishhawk West is conveniently located close to Sugar Sand/Gulf Coast Beaches, Tampa downtown, Golf, Shopping & MacDill Air Force Base.
* This is a Smoke-free property. Smoking of any kind inside the living area covered by roof or ceiling is not permitted as per rental terms. Please refer to Tampa Housing Authority No-Smoking-Policy before applying*
Tenant responsible for utility bills, RO water filter annual replacement, AC filter regular replacement and maintaining the lawn. Tenant must carry valid renters insurance.
This is a Smoke-free property. Smoking of any kind inside the living area covered by roof or ceiling is not permitted as per rental terms. Please refer to Tampa Housing Authority No-Smoking-Policy before applying.
House for rent
Accepts Zillow applications
$3,100/mo
14312 Barrington Stowers Dr, Lithia, FL 33547
4beds
2,525sqft
Price may not include required fees and charges.
Single family residence
Available Mon Dec 1 2025
Cats, small dogs OK
Air conditioner, central air, ceiling fan
In unit laundry
Attached garage parking
-- Heating
What's special
Large islandCovered lanaiGranite counter topsImpressive roomy laundry roomMaster suiteIn-ceiling surround sound systemOpen floor concept homes
- 9 hours |
- -- |
- -- |
Travel times
Facts & features
Interior
Bedrooms & bathrooms
- Bedrooms: 4
- Bathrooms: 4
- Full bathrooms: 3
- 1/2 bathrooms: 1
Rooms
- Room types: Breakfast Nook, Family Room, Master Bath, Office
Cooling
- Air Conditioner, Central Air, Ceiling Fan
Appliances
- Included: Dishwasher, Dryer, Freezer, Microwave, Range Oven, Refrigerator, Washer
- Laundry: In Unit
Features
- Ceiling Fan(s), Storage, Walk-In Closet(s), Wired for Data
- Windows: Skylight(s)
Interior area
- Total interior livable area: 2,525 sqft
Property
Parking
- Parking features: Attached, Garage
- Has attached garage: Yes
- Details: Contact manager
Features
- Exterior features: Balcony, Electric Vehicle Charging Station, Granite countertop, High-speed Internet Ready, Lawn, Sprinkler System, Stainless steel appliances, Water not included in rent
- Has private pool: Yes
- Spa features: Jetted Bathtub
- Fencing: Fenced Yard
Details
- Parcel number: 2130309YI000033000060U
Construction
Type & style
- Home type: SingleFamily
- Property subtype: Single Family Residence
Condition
- Year built: 2015
Utilities & green energy
- Utilities for property: Cable Available
Community & HOA
Community
- Features: Clubhouse, Fitness Center, Playground
HOA
- Amenities included: Fitness Center, Pool
Location
- Region: Lithia
Financial & listing details
- Lease term: 1 Year
Price history
| Date | Event | Price |
|---|---|---|
| 11/3/2025 | Listed for rent | $3,100$1/sqft |
Source: Zillow Rentals | ||
| 4/5/2024 | Listing removed | -- |
Source: Zillow Rentals | ||
| 3/24/2024 | Listed for rent | $3,100$1/sqft |
Source: Zillow Rentals | ||
| 9/12/2023 | Listing removed | -- |
Source: Zillow Rentals | ||
| 8/20/2023 | Listed for rent | $3,100+6.9%$1/sqft |
Source: Zillow Rentals | ||
