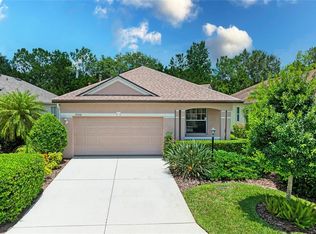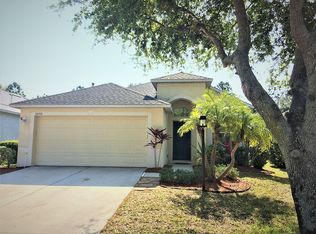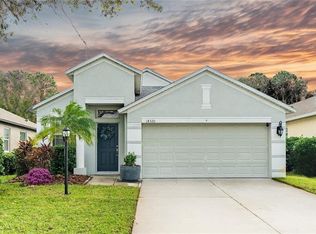Come home to this beautifully well maintained 3 bedroom, 2 bath home located in the Greenbrook Village subdivision of Lakewood Ranch. The open floor plan lends a sense of openness and light. The master suite has a private bath with dual sinks and a walk in closet. The backyard is fenced in, ideal for the little ones and pets, with access from the screened in lanai. The kitchen features a gas range, with newer appliances. The home is a short distance to the Lakewood Ranch schools, walking paths, and parks. Washer / dryer included. All utilities responsibility of tenant. First month, and security deposit due prior to move in.$50 application fee each adult over 18. $125 processing fee at time of acceptance and renewal or termination of lease. Pet privilege Fee amount determined after completion of pet screening online at tenant expense.
This property is off market, which means it's not currently listed for sale or rent on Zillow. This may be different from what's available on other websites or public sources.


