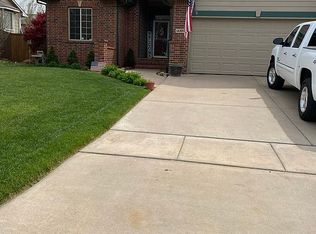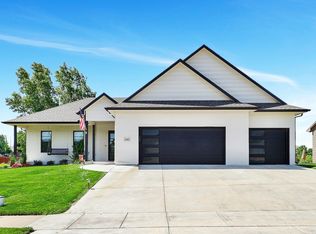Beautiful well maintained home in Auburn Hills. When you walk in this home the first thing you will notice are the wood floors throughout most of the main level. Notice the fireplace with marble tile surround in the living room for those cozy evenings. Continue into the large kitchen where all appliances will remain. Down the hall are two bedrooms and two full bathrooms. All the closet in each bedroom are NOT standard they all have custom shelves built in including hers and his in the master. Head downstairs and find the nice size living room with another fireplace, wet bar area and a free standing bar with matching mirror the owner said can stay with the home. Turn around and find the bonus area, third bedroom and third full bathroom. In the hall you will find the good size laundry room and did I mention the washer and dryer also stay with the home? Back upstairs go look outside and find a deck that was just re-stained and has new railing, the fully fenced yard with sprinkler and irrigation well, and of course a 3 car garage. All you have to do is move in, this home is ready for you. Now some great news for the buyer of this home.......Seller is including a Choice plan home warranty AND says with a full price offer they will pay up to $5000.00 in buyers closing costs/prepaids. WOW!!!
This property is off market, which means it's not currently listed for sale or rent on Zillow. This may be different from what's available on other websites or public sources.


