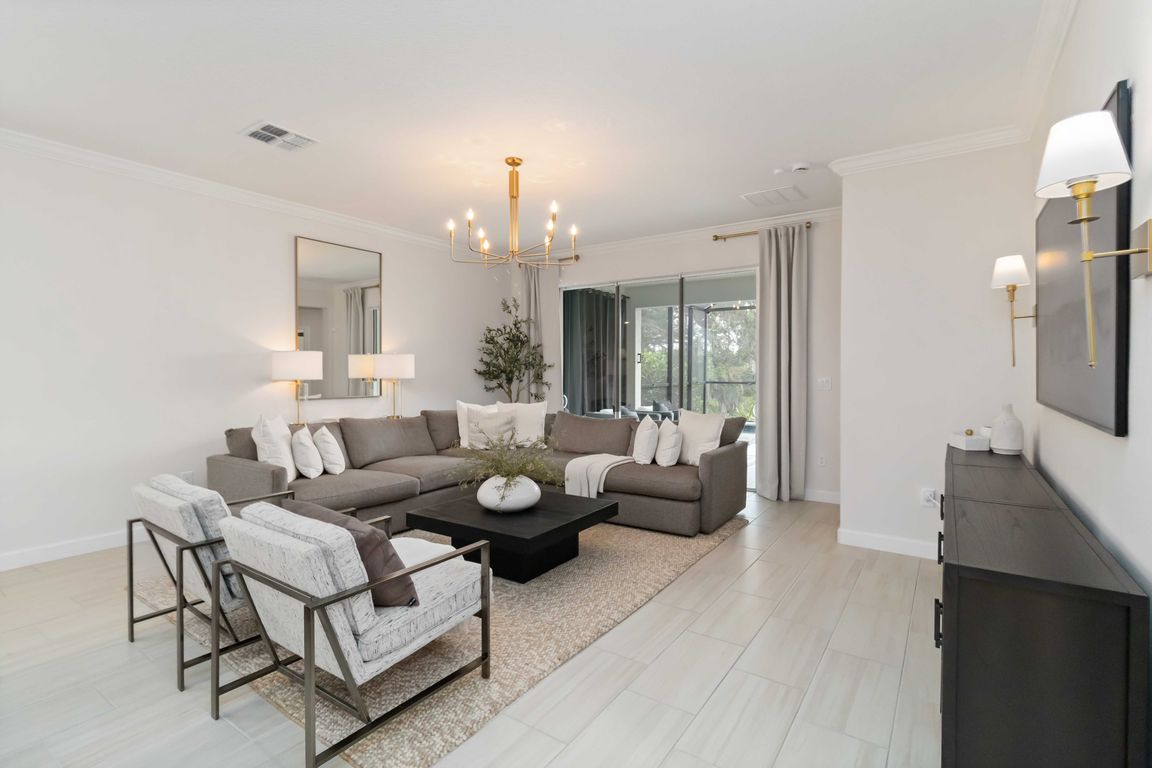
For salePrice cut: $15K (11/28)
$470,000
3beds
2,129sqft
14314 17th Ct E, Parrish, FL 34219
3beds
2,129sqft
Single family residence
Built in 2023
6,024 sqft
3 Attached garage spaces
$221 price/sqft
$183 monthly HOA fee
What's special
Shaker-style cabinetrySerene preserve viewSeparate golf cart garageTile roofStainless steel appliancesPavered drivewayWalk-in pantry
Back on the market and ready for your offer — through no fault of the seller. Motivated seller says: let’s talk! This impeccably reimagined 3-bedroom, 2.5-bath home with enclosed flex space is tucked inside the sought-after Twin Rivers community. Built in 2023, it lives like a brand-new home ...
- 211 days |
- 3,284 |
- 198 |
Source: Stellar MLS,MLS#: A4651810 Originating MLS: Sarasota - Manatee
Originating MLS: Sarasota - Manatee
Travel times
Living Room
Kitchen
Pool and Spa
Office
Primary Bed and Bath
Zillow last checked: 8 hours ago
Listing updated: December 03, 2025 at 07:51am
Listing Provided by:
Jennifer Young 484-560-0809,
INNOVATE REAL ESTATE 941-202-1723,
Jesse Young 484-707-3108,
INNOVATE REAL ESTATE
Source: Stellar MLS,MLS#: A4651810 Originating MLS: Sarasota - Manatee
Originating MLS: Sarasota - Manatee

Facts & features
Interior
Bedrooms & bathrooms
- Bedrooms: 3
- Bathrooms: 3
- Full bathrooms: 2
- 1/2 bathrooms: 1
Primary bedroom
- Features: Ceiling Fan(s), En Suite Bathroom, Walk-In Closet(s)
- Level: First
- Area: 240 Square Feet
- Dimensions: 15x16
Bedroom 2
- Features: Ceiling Fan(s), Built-in Closet
- Level: First
- Area: 144 Square Feet
- Dimensions: 12x12
Bedroom 3
- Features: Ceiling Fan(s), Built-in Closet
- Level: First
- Area: 168 Square Feet
- Dimensions: 12x14
Primary bathroom
- Features: Dual Sinks, Shower No Tub, Water Closet/Priv Toilet, Built-in Closet
- Level: First
- Area: 112 Square Feet
- Dimensions: 8x14
Dining room
- Features: No Closet
- Level: First
- Area: 198 Square Feet
- Dimensions: 11x18
Kitchen
- Features: Pantry, Kitchen Island, Stone Counters, Storage Closet
- Level: First
- Area: 154 Square Feet
- Dimensions: 11x14
Living room
- Features: No Closet
- Level: First
- Area: 324 Square Feet
- Dimensions: 18x18
Office
- Features: Built-In Shelving, Ceiling Fan(s), Built-in Features, No Closet
- Level: First
- Area: 132 Square Feet
- Dimensions: 12x11
Heating
- Electric, Heat Pump
Cooling
- Central Air
Appliances
- Included: Dishwasher, Disposal, Dryer, Electric Water Heater, Microwave, Range, Refrigerator, Washer
- Laundry: Laundry Room
Features
- Ceiling Fan(s), Crown Molding, Eating Space In Kitchen, In Wall Pest System, Kitchen/Family Room Combo, Living Room/Dining Room Combo, Open Floorplan, Primary Bedroom Main Floor, Smart Home, Stone Counters, Walk-In Closet(s)
- Flooring: Carpet, Luxury Vinyl
- Doors: Sliding Doors
- Windows: Window Treatments, Hurricane Shutters, Hurricane Shutters/Windows
- Has fireplace: No
Interior area
- Total structure area: 2,920
- Total interior livable area: 2,129 sqft
Property
Parking
- Total spaces: 3
- Parking features: Garage Door Opener, Golf Cart Garage, Off Street
- Attached garage spaces: 3
Features
- Levels: One
- Stories: 1
- Exterior features: Irrigation System, Sidewalk
- Has private pool: Yes
- Pool features: Child Safety Fence, Gunite, Heated, In Ground, Lighting, Salt Water, Screen Enclosure
- Has spa: Yes
- Spa features: Heated, In Ground
- Has view: Yes
- View description: Park/Greenbelt, Trees/Woods
Lot
- Size: 6,024 Square Feet
- Features: Cleared, Flood Insurance Required, Landscaped, Level
Details
- Parcel number: 525107509
- Zoning: RESI
- Special conditions: None
Construction
Type & style
- Home type: SingleFamily
- Property subtype: Single Family Residence
Materials
- Block, Stucco
- Foundation: Slab
- Roof: Tile
Condition
- Completed
- New construction: No
- Year built: 2023
Utilities & green energy
- Sewer: Public Sewer
- Water: Canal/Lake For Irrigation, Public
- Utilities for property: Cable Connected, Electricity Connected, Sewer Connected, Sprinkler Recycled, Street Lights, Underground Utilities, Water Connected
Green energy
- Water conservation: Irrigation-Reclaimed Water
Community & HOA
Community
- Features: Community Boat Ramp, Dock, Fishing, River, Water Access, Community Mailbox, Gated Community - No Guard, Golf Carts OK, Irrigation-Reclaimed Water, No Truck/RV/Motorcycle Parking, Park, Playground, Sidewalks
- Subdivision: TWIN RIVERS PH V-B2 & V-B3
HOA
- Has HOA: Yes
- Amenities included: Basketball Court, Gated, Playground
- Services included: Manager, Private Road
- HOA fee: $183 monthly
- HOA name: Folio Association Management- Jennifer Seminick
- HOA phone: 813-993-4000
- Second HOA name: Pinnacle Community Association Management
- Second HOA phone: 941-444-7090
- Pet fee: $0 monthly
Location
- Region: Parrish
Financial & listing details
- Price per square foot: $221/sqft
- Tax assessed value: $400,533
- Annual tax amount: $3,187
- Date on market: 5/8/2025
- Cumulative days on market: 136 days
- Listing terms: Cash,Conventional,FHA,USDA Loan,VA Loan
- Ownership: Fee Simple
- Total actual rent: 0
- Electric utility on property: Yes
- Road surface type: Paved, Asphalt