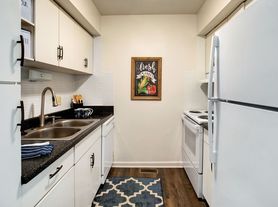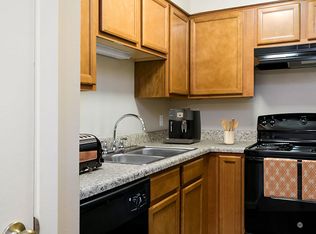BRAND NEW GATED 55+ villa community! Enjoy maintenance-free living enhanced by comprehensive wellness & supportive services all designed to help you thrive. Experience concierge-style living at its finest, in a vibrant community built for comfort, connection, & healthcare, if needed. Elegant finishes throughout this STEP-FREE open floor plan. Crown molding & wood floors, spacious kitchen w/quartz counters/center island, high-end appliances. Vaulted living room w/gas fireplace, & access to covered deck. Main floor laundry. Primary Bed Suite, second bed & full bath. Walkout lower. Heated garage & EV charging. Safety features include alarm system, video doorbell & 24-hour emergency response. Neighborhood garden. This is more than a lavish home it's a lifestyle tailored for wellness, safety, & the freedom to thrive. The design emphasizes accessibility, & comfort, while fostering a strong sense of community & social engagement. Taxes, insurance & MANY additional amenities included.
House for rent
$4,270/mo
14314 Holohan Ests, Ballwin, MO 63011
2beds
1,706sqft
Price may not include required fees and charges.
Singlefamily
Available Sun Mar 15 2026
Cats, dogs OK
Central air, ceiling fan
In unit laundry
2 Attached garage spaces parking
Natural gas, fireplace
What's special
Gas fireplaceCovered deckQuartz countersOpen floor planElegant finishesSpacious kitchenCrown molding
- 35 days |
- -- |
- -- |
Travel times
Facts & features
Interior
Bedrooms & bathrooms
- Bedrooms: 2
- Bathrooms: 2
- Full bathrooms: 2
Heating
- Natural Gas, Fireplace
Cooling
- Central Air, Ceiling Fan
Appliances
- Included: Dishwasher, Dryer, Microwave, Oven, Range, Refrigerator, Washer
- Laundry: In Unit, Laundry Room, Main Level, Sink
Features
- Built-in Features, Ceiling Fan(s), Double Vanity, Entrance Foyer, High Speed Internet, Kitchen Island, Lever Faucets, Open Floorplan, Pantry, Recessed Lighting, Separate Dining, Separate Shower, Shower, Smart Thermostat, Solid Surface Countertop(s), Tray Ceiling(s), Vaulted Ceiling(s), Walk-In Closet(s)
- Flooring: Tile, Wood
- Has basement: Yes
- Has fireplace: Yes
Interior area
- Total interior livable area: 1,706 sqft
Property
Parking
- Total spaces: 2
- Parking features: Attached, Driveway, Garage, Covered
- Has attached garage: Yes
- Details: Contact manager
Features
- Exterior features: Accessible Bedroom, Accessible Central Living Area, Accessible Closets, Accessible Common Area, Accessible Doors, Accessible Electrical and Environmental Controls, Accessible Entrance, Accessible Full Bath, Accessible Hallway(s), Accessible Kitchen, Accessible Kitchen Appliances, Accessible Washer/Dryer, Architecture Style: Ranch Rambler, Attached, Blinds, Built-in Features, Cable included in rent, Carbon Monoxide Detector(s), Ceiling Fan(s), Concrete, Covered, Cul-De-Sac, Deck, Double Vanity, Driveway, Electric Vehicle Charging Station, Electric Vehicle Charging Station(s), Entrance Foyer, Exterior Maintenance included in rent, Fire Alarm, Flooring: Wood, French Doors, Front Yard, Garage, Garage Door Opener, Garage Faces Front, Garbage included in rent, Garden, Gardener included in rent, Gas, Gas included in rent, Gated, Gated Community, Grounds Care included in rent, Heated Garage, Heating: Gas, High Speed Internet, Insulated Windows, Insurance included in rent, Internet included in rent, Kitchen Island, Kitchen Level, Landscaped, Laundry Room, Level, Lever Faucets, Lighting, Living Room, Lot Features: Cul-De-Sac, Front Yard, Garden, Landscaped, Level, Private, Main Level, Management included in rent, No Step Entry, Open Floorplan, Panel Door(s), Panic Alarm, Pantry, Private, Private Entrance, Recessed Lighting, Roof Type: Architectural Shingle, Safe Emergency Egress from Home, Security System, Security System Owned, Security included in rent, Separate Dining, Separate Shower, Sewage included in rent, Shower, Sidewalks, Sink, Smart Technology, Smart Thermostat, Smoke Detector(s), Snow Removal included in rent, Solid Surface Countertop(s), Stainless Steel Appliance(s), Street Lights, Suburban, Taxes included in rent, Telephone included in rent, Tray Ceiling(s), Vaulted Ceiling(s), View Type: Trees/Woods, Walk-In Closet(s), Water Heater, Water included in rent
Construction
Type & style
- Home type: SingleFamily
- Architectural style: RanchRambler
- Property subtype: SingleFamily
Materials
- Roof: Shake Shingle
Utilities & green energy
- Utilities for property: Cable, Garbage, Gas, Internet, Sewage, Water
Community & HOA
Community
- Security: Gated Community
- Senior community: Yes
Location
- Region: Ballwin
Financial & listing details
- Lease term: Negotiable
Price history
| Date | Event | Price |
|---|---|---|
| 9/4/2025 | Listed for rent | $4,270$3/sqft |
Source: MARIS #25060645 | ||

