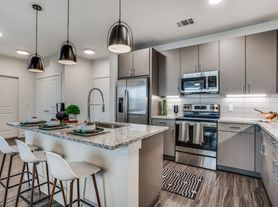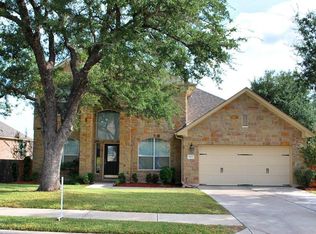This stunning 2-story home sits on a corner lot and offers fantastic street appeal in the sought-after Avery Ranch community. With 3 bedrooms, multiple living areas and a spacious backyard, this home combines comfort, style, and convenience. Step inside to an open floor plan featuring a bright family room with a cozy fireplace, plus there is an office (or optional formal dining) and an upstairs loft-style game room. The kitchen is complete with a center island, granite counters and white cabinetry. Recently updated vinyl plank flooring adds a modern touch that's both stylish and durable. All bedrooms are upstairs, including an oversized primary suite with a soaking tub, separate shower, dual vanities and a generous walk-in closet. Two additional bedrooms and a full bathroom provide plenty of space for family or guests. Enjoy the outdoors in your large backyard featuring a covered patio and extended deck, perfect for relaxing or hosting gatherings. Avery Ranch is an amenity-rich neighborhood offering pools, parks, playgrounds, walking trails, golf and highly rated schools. This home is within walking distance of the elementary school, park, and pool plus, it's just minutes from shopping, dining, and entertainment like the Austin Aquarium, Alamo Drafthouse and more. Easy access to major employers such as Apple and PayPal or head on over to the Domain. Also nearby is the new Dell-Seton Children's Hospital, making this an ideal location.
House for rent
$2,350/mo
14317 Staked Plains Loop, Austin, TX 78717
3beds
2,415sqft
Price may not include required fees and charges.
Singlefamily
Available now
-- Pets
Central air
-- Laundry
2 Parking spaces parking
Fireplace
What's special
Cozy fireplaceOpen floor planVinyl plank flooringLarge backyardGranite countersBright family roomCovered patio
- 37 days
- on Zillow |
- -- |
- -- |
Travel times
Renting now? Get $1,000 closer to owning
Unlock a $400 renter bonus, plus up to a $600 savings match when you open a Foyer+ account.
Offers by Foyer; terms for both apply. Details on landing page.
Facts & features
Interior
Bedrooms & bathrooms
- Bedrooms: 3
- Bathrooms: 3
- Full bathrooms: 2
- 1/2 bathrooms: 1
Heating
- Fireplace
Cooling
- Central Air
Features
- Walk In Closet
- Flooring: Laminate, Tile
- Has basement: Yes
- Has fireplace: Yes
Interior area
- Total interior livable area: 2,415 sqft
Property
Parking
- Total spaces: 2
- Parking features: Other
- Details: Contact manager
Features
- Patio & porch: Deck, Patio, Porch
- Exterior features: Brick, Flooring: Laminate, Roof Type: Composition, Walk In Closet, Wood Frame, Wood Siding
- Has private pool: Yes
Details
- Parcel number: R17W308115L00140008
Construction
Type & style
- Home type: SingleFamily
- Property subtype: SingleFamily
Materials
- Roof: Composition
Condition
- Year built: 2006
- Major remodel year: 2006
Community & HOA
HOA
- Amenities included: Pool
Location
- Region: Austin
Financial & listing details
- Lease term: Contact For Details
Price history
| Date | Event | Price |
|---|---|---|
| 8/28/2025 | Listed for rent | $2,350$1/sqft |
Source: Zillow Rentals | ||
| 8/27/2025 | Listing removed | $2,350$1/sqft |
Source: Unlock MLS #8632349 | ||
| 8/21/2025 | Listed for rent | $2,350-3.1%$1/sqft |
Source: Unlock MLS #8632349 | ||
| 1/12/2024 | Listing removed | -- |
Source: Zillow Rentals | ||
| 1/4/2024 | Listed for rent | $2,425+21.6%$1/sqft |
Source: Zillow Rentals | ||

