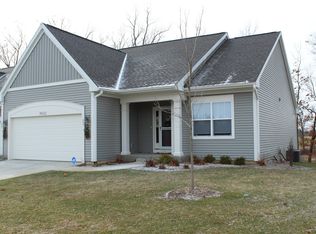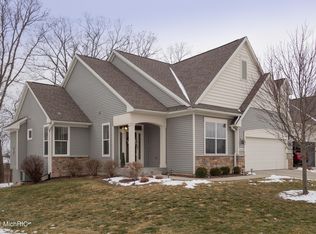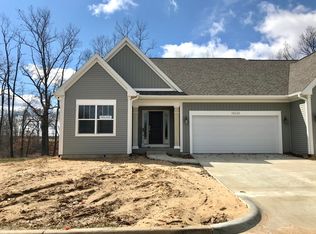Sold
$462,999
14318 Bridgeview Pointe, Vicksburg, MI 49097
2beds
1,500sqft
Condominium
Built in 2024
-- sqft lot
$466,700 Zestimate®
$309/sqft
$2,270 Estimated rent
Home value
$466,700
$415,000 - $523,000
$2,270/mo
Zestimate® history
Loading...
Owner options
Explore your selling options
What's special
This beautiful and inviting open floor plan home on site # 2 will impress with its stylish selections to fit any lifestyle. Large windows throughout the home allow for ample natural light and offer golf course views from almost every room. The kitchen offers quartz counters and tile backsplash that blend well with the other selections including light fixtures, cabinets, and flooring. You will love the extended 9 foot coffer ceilings in foyer and primary suite, office with French doors, and the luxury vinyl plank flooring that runs throughout much of the main level. The family room has a custom gas fireplace to create a warm and cozy gathering room. The main level primary suite includes large windows and features a spacious bathroom with a dual vanity & spacious walk-in closet.
Zillow last checked: 8 hours ago
Listing updated: June 20, 2025 at 10:37am
Listed by:
Jack S Gesmundo 269-329-3603,
American Village Builders LLC
Bought with:
Rick Moberg
Jaqua, REALTORS
Source: MichRIC,MLS#: 24006789
Facts & features
Interior
Bedrooms & bathrooms
- Bedrooms: 2
- Bathrooms: 2
- Full bathrooms: 2
- Main level bedrooms: 2
Primary bedroom
- Level: Main
- Area: 196
- Dimensions: 14.00 x 14.00
Bedroom 2
- Level: Main
- Area: 121
- Dimensions: 11.00 x 11.00
Primary bathroom
- Level: Main
- Area: 91
- Dimensions: 13.00 x 7.00
Bathroom 2
- Level: Main
- Area: 50
- Dimensions: 10.00 x 5.00
Dining room
- Level: Main
- Area: 110
- Dimensions: 10.00 x 11.00
Kitchen
- Level: Main
- Area: 153
- Dimensions: 9.00 x 17.00
Laundry
- Level: Main
- Area: 64
- Dimensions: 8.00 x 8.00
Living room
- Level: Main
- Area: 168
- Dimensions: 12.00 x 14.00
Office
- Level: Main
- Area: 99
- Dimensions: 9.00 x 11.00
Heating
- Forced Air
Cooling
- Central Air
Appliances
- Included: Humidifier, Dishwasher, Disposal, Microwave, Range, Refrigerator
- Laundry: Gas Dryer Hookup, Laundry Room, Main Level, Washer Hookup
Features
- Ceiling Fan(s), Center Island, Pantry
- Flooring: Carpet, Laminate
- Windows: Low-Emissivity Windows, Screens, Insulated Windows
- Basement: Daylight,Full
- Number of fireplaces: 1
- Fireplace features: Family Room, Gas Log
Interior area
- Total structure area: 1,500
- Total interior livable area: 1,500 sqft
- Finished area below ground: 0
Property
Parking
- Total spaces: 2
- Parking features: Garage Faces Front, Garage Door Opener, Attached
- Garage spaces: 2
Accessibility
- Accessibility features: 36 Inch Entrance Door, 36' or + Hallway, Covered Entrance
Features
- Stories: 1
Lot
- Features: Corner Lot, Level, Golf Community, Cul-De-Sac, Ground Cover, Shrubs/Hedges
Details
- Parcel number: 1424110002
- Zoning description: residential
Construction
Type & style
- Home type: Condo
- Architectural style: Ranch
- Property subtype: Condominium
Materials
- Vinyl Siding
- Roof: Asphalt,Composition,Shingle
Condition
- New Construction
- New construction: Yes
- Year built: 2024
Details
- Builder name: AVB
- Warranty included: Yes
Utilities & green energy
- Sewer: Public Sewer, Storm Sewer
- Water: Public
- Utilities for property: Natural Gas Available, Electricity Available, Cable Available, Natural Gas Connected
Green energy
- Indoor air quality: Low or No VOC Finishes
Community & neighborhood
Community
- Community features: Golf
Location
- Region: Vicksburg
- Subdivision: Bridgeview at Angels Crossing
HOA & financial
HOA
- Has HOA: Yes
- HOA fee: $325 monthly
- Amenities included: Golf Membership
- Services included: Trash, Snow Removal, Maintenance Grounds
- Association phone: 810-252-3770
Other
Other facts
- Listing terms: Cash,Conventional
- Road surface type: Paved
Price history
| Date | Event | Price |
|---|---|---|
| 6/15/2025 | Sold | $462,999$309/sqft |
Source: | ||
| 3/31/2025 | Pending sale | $462,999$309/sqft |
Source: | ||
| 2/9/2024 | Listed for sale | $462,999$309/sqft |
Source: | ||
Public tax history
| Year | Property taxes | Tax assessment |
|---|---|---|
| 2025 | $1,918 +1814.1% | $31,600 +8.6% |
| 2024 | $100 | $29,100 +1% |
| 2023 | -- | $28,800 +4.7% |
Find assessor info on the county website
Neighborhood: 49097
Nearby schools
GreatSchools rating
- 4/10Sunset Lake Elementary SchoolGrades: PK-5Distance: 0.9 mi
- 5/10Vicksburg Middle SchoolGrades: 6-8Distance: 1.1 mi
- 10/10Vicksburg High SchoolGrades: 9-12Distance: 1.1 mi
Schools provided by the listing agent
- Elementary: Sunset Lake Elementary School
- Middle: Vicksburg Middle School
- High: Vicksburg High School
Source: MichRIC. This data may not be complete. We recommend contacting the local school district to confirm school assignments for this home.

Get pre-qualified for a loan
At Zillow Home Loans, we can pre-qualify you in as little as 5 minutes with no impact to your credit score.An equal housing lender. NMLS #10287.
Sell for more on Zillow
Get a free Zillow Showcase℠ listing and you could sell for .
$466,700
2% more+ $9,334
With Zillow Showcase(estimated)
$476,034

