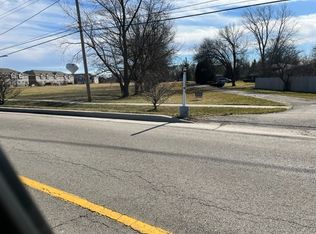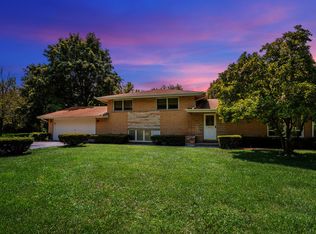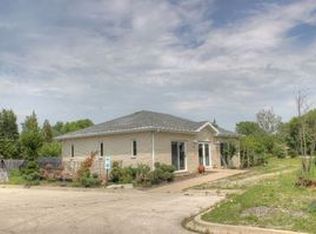Closed
$485,000
14318 McCarthy Rd, Lemont, IL 60439
3beds
1,900sqft
Single Family Residence
Built in 1952
0.7 Acres Lot
$486,200 Zestimate®
$255/sqft
$2,987 Estimated rent
Home value
$486,200
$438,000 - $540,000
$2,987/mo
Zestimate® history
Loading...
Owner options
Explore your selling options
What's special
Please read description as this home is very unique. Currently serving as a 4 bedroom home 2-bath home on a wooded lot in unincorporated Lemont, recently remodeled and full of character. This versatile layout includes a first-floor primary bedroom, a second-floor space currently used as two bedrooms that can easily be converted into two full bedrooms, and a basement bedroom-offering the potential for a true 4-bedroom home. Features include an attached 2-car garage with a convenient mudroom entry, a new roof (2019), new driveway (2021), spacious fenced backyard with 3 gates (2 large enough for vehicles or trailers) and a built-in doggy door-perfect for pets. Everlast Lofted Cottage Shed, solid hardwood flooring on the main level, luxury vinyl plank flooring upstairs and in the basement, and an unfinished basement for laundry, utilities, and storage. The kitchen includes Samsung stainless steel appliances (2019), along with a matching Samsung washer and dryer set (2019). Private well and septic, with unincorporated zoning that offers potential for future commercial use. Walk to grocery stores, gas stations, and dining on Derby Road, and bike to the nationally recognized Lemont High School. A flexible, move-in ready property with prime location and future possibilities. Property is also available for rent. See Rental Listing. Property being sold as is. Ring cameras active on property.
Zillow last checked: 8 hours ago
Listing updated: October 18, 2025 at 01:25am
Listing courtesy of:
Nick Paleo, C-RETS,PSA,RENE 708-522-3272,
PALEOS PROPERTIES, LLC
Bought with:
Asia Purnell
Crosstown Realtors, Inc.
Source: MRED as distributed by MLS GRID,MLS#: 12401404
Facts & features
Interior
Bedrooms & bathrooms
- Bedrooms: 3
- Bathrooms: 2
- Full bathrooms: 2
Primary bedroom
- Features: Flooring (Hardwood), Bathroom (Full)
- Level: Main
- Area: 165 Square Feet
- Dimensions: 15X11
Bedroom 2
- Features: Flooring (Wood Laminate)
- Level: Second
- Area: 168 Square Feet
- Dimensions: 14X12
Bedroom 3
- Features: Flooring (Wood Laminate)
- Level: Basement
- Area: 156 Square Feet
- Dimensions: 13X12
Eating area
- Features: Flooring (Vinyl), Window Treatments (Blinds)
- Level: Main
- Area: 70 Square Feet
- Dimensions: 10X7
Family room
- Features: Flooring (Hardwood), Window Treatments (Blinds)
- Level: Main
- Area: 210 Square Feet
- Dimensions: 15X14
Foyer
- Features: Flooring (Hardwood)
- Level: Main
- Area: 20 Square Feet
- Dimensions: 4X5
Kitchen
- Features: Kitchen (Eating Area-Table Space, Island, Updated Kitchen), Flooring (Hardwood), Window Treatments (Blinds)
- Level: Main
- Area: 192 Square Feet
- Dimensions: 16X12
Laundry
- Features: Flooring (Other)
- Level: Basement
- Area: 64 Square Feet
- Dimensions: 8X8
Mud room
- Features: Flooring (Wood Laminate)
- Level: Main
- Area: 144 Square Feet
- Dimensions: 16X9
Sitting room
- Features: Flooring (Wood Laminate)
- Level: Second
- Area: 99 Square Feet
- Dimensions: 11X9
Heating
- Natural Gas
Cooling
- Central Air
Appliances
- Included: Range, Microwave, Dishwasher, Refrigerator, Washer, Dryer, Stainless Steel Appliance(s)
Features
- 1st Floor Bedroom, 1st Floor Full Bath
- Flooring: Hardwood
- Basement: Partially Finished,Full
Interior area
- Total structure area: 2,484
- Total interior livable area: 1,900 sqft
- Finished area below ground: 300
Property
Parking
- Total spaces: 2
- Parking features: Asphalt, Garage Door Opener, Heated Garage, On Site, Garage Owned, Attached, Garage
- Attached garage spaces: 2
- Has uncovered spaces: Yes
Accessibility
- Accessibility features: No Disability Access
Features
- Stories: 2
- Patio & porch: Patio
- Exterior features: Breezeway
- Fencing: Fenced
Lot
- Size: 0.70 Acres
- Dimensions: 67 X 138 X 128 X 160 X 262
- Features: Landscaped, Wooded, Mature Trees
Details
- Additional structures: Shed(s)
- Parcel number: 22273000260000
- Special conditions: None
- Other equipment: Water-Softener Owned
Construction
Type & style
- Home type: SingleFamily
- Architectural style: Cape Cod
- Property subtype: Single Family Residence
Materials
- Cedar
- Foundation: Concrete Perimeter
- Roof: Asphalt
Condition
- New construction: No
- Year built: 1952
- Major remodel year: 2019
Utilities & green energy
- Sewer: Septic Tank
- Water: Well
Community & neighborhood
Community
- Community features: Park, Pool, Curbs, Sidewalks, Street Lights
Location
- Region: Lemont
HOA & financial
HOA
- Services included: None
Other
Other facts
- Listing terms: Cash
- Ownership: Fee Simple
Price history
| Date | Event | Price |
|---|---|---|
| 10/1/2025 | Sold | $485,000-3%$255/sqft |
Source: | ||
| 9/3/2025 | Contingent | $499,999$263/sqft |
Source: | ||
| 8/7/2025 | Listed for sale | $499,999+143.9%$263/sqft |
Source: | ||
| 1/4/2019 | Sold | $205,000-10.8%$108/sqft |
Source: | ||
| 11/5/2018 | Pending sale | $229,900$121/sqft |
Source: Realty Executives Elite #10121820 Report a problem | ||
Public tax history
| Year | Property taxes | Tax assessment |
|---|---|---|
| 2023 | $6,373 +42.9% | $32,875 +66% |
| 2022 | $4,461 +2.9% | $19,804 |
| 2021 | $4,334 -1.4% | $19,804 |
Find assessor info on the county website
Neighborhood: 60439
Nearby schools
GreatSchools rating
- NAOakwood SchoolGrades: PK-1Distance: 1.4 mi
- 10/10Old Quarry Middle SchoolGrades: 6-8Distance: 2.4 mi
- 10/10Lemont Twp High SchoolGrades: 9-12Distance: 1.4 mi
Schools provided by the listing agent
- High: Lemont Twp High School
- District: 113A
Source: MRED as distributed by MLS GRID. This data may not be complete. We recommend contacting the local school district to confirm school assignments for this home.
Get a cash offer in 3 minutes
Find out how much your home could sell for in as little as 3 minutes with a no-obligation cash offer.
Estimated market value$486,200
Get a cash offer in 3 minutes
Find out how much your home could sell for in as little as 3 minutes with a no-obligation cash offer.
Estimated market value
$486,200


