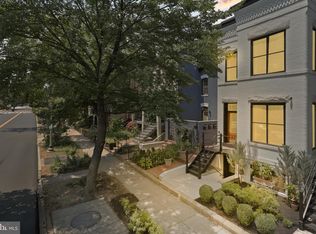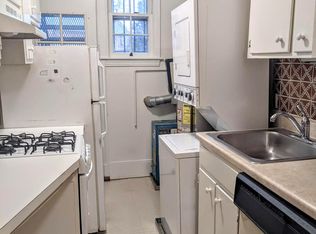Come Celebrate the BRAND NEW CONSTRUCTION of an INSTANT CLASSIC! IMMACULATE bay front home of GIANT dimensions with best-in-class craftsmanship throughout. 3 Levels, 3 living rooms, 5 BRs, 4.5 BAs, 6 walk-in closets. Inspired by the best of Capitol Hill; liberated by space and state-of-the-art systems to deliver unprecedented comfort and flow, with every detail carefully crafted. Steps to Metro, parks, restaurants and groceries, yet a tranquil retreat inside and across the rear private deck , patio, gardens, and parking; Open House Sun. 2-4 PM
This property is off market, which means it's not currently listed for sale or rent on Zillow. This may be different from what's available on other websites or public sources.

