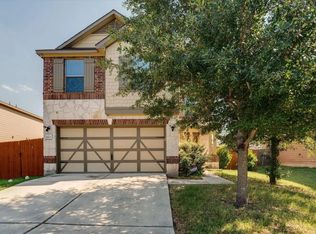MOVE IN SPECIAL- $250 off 1st Month's rent w/ move in by 8/20
Welcome to 1432 Anise Drive a spacious and bright 3-bedroom, 2.5-bath home in Austin's sought-after East Riverside neighborhood.
This home features an open-concept living and dining area, perfect for entertaining or relaxing. The modern kitchen offers generous countertop and cabinet space, and there's an additional flex space upstairs that can be used as a second living area, home office, or playroom. The primary suite includes dual vanities, a walk-in closet, and an en-suite bath for added comfort.
Additional highlights include a convenient half bath on the first floor, a two-car garage, and a covered back patio overlooking the private backyard ideal for outdoor gatherings with friends and family. Washer and Dryer included! The home is pet friendly, too.
Best of all, you'll enjoy an excellent location just minutes from East Austin, downtown, South Austin, and H-E-B, with quick access to major highways, local shops, and restaurants.
Make this move-in ready home yours and enjoy everything Austin has to offer!
House for rent
$2,095/mo
1432 Anise Dr, Austin, TX 78741
3beds
1,856sqft
Price may not include required fees and charges.
Single family residence
Available now
Cats, dogs OK
Central air, ceiling fan
In unit laundry
2 Attached garage spaces parking
Forced air
What's special
Private backyardCovered back patioModern kitchenAdditional flex space upstairsWalk-in closetEn-suite bath
- 54 days
- on Zillow |
- -- |
- -- |
Travel times
Add up to $600/yr to your down payment
Consider a first-time homebuyer savings account designed to grow your down payment with up to a 6% match & 4.15% APY.
Facts & features
Interior
Bedrooms & bathrooms
- Bedrooms: 3
- Bathrooms: 3
- Full bathrooms: 2
- 1/2 bathrooms: 1
Rooms
- Room types: Dining Room, Laundry Room, Master Bath, Pantry, Walk In Closet
Heating
- Forced Air
Cooling
- Central Air, Ceiling Fan
Appliances
- Included: Dishwasher, Disposal, Dryer, Microwave, Range Oven, Refrigerator, Washer
- Laundry: In Unit
Features
- Ceiling Fan(s), Large Closets, Walk In Closet, Walk-In Closet(s)
- Flooring: Carpet, Laminate
Interior area
- Total interior livable area: 1,856 sqft
Property
Parking
- Total spaces: 2
- Parking features: Attached
- Has attached garage: Yes
- Details: Contact manager
Features
- Patio & porch: Patio, Porch
- Exterior features: , Flooring: Laminate, Heating system: Forced Air, Walk In Closet
- Fencing: Fenced Yard
Details
- Parcel number: 703718
Construction
Type & style
- Home type: SingleFamily
- Property subtype: Single Family Residence
Condition
- Year built: 2006
Community & HOA
Location
- Region: Austin
Financial & listing details
- Lease term: Lease: 12 or 24 month lease available Deposit: due within 24 hours of approval
Price history
| Date | Event | Price |
|---|---|---|
| 8/20/2025 | Price change | $2,095-2.6%$1/sqft |
Source: Zillow Rentals | ||
| 8/17/2025 | Price change | $2,150+4.9%$1/sqft |
Source: Zillow Rentals | ||
| 8/14/2025 | Price change | $2,050-7.9%$1/sqft |
Source: Zillow Rentals | ||
| 8/8/2025 | Price change | $2,225-1.1%$1/sqft |
Source: Zillow Rentals | ||
| 7/31/2025 | Price change | $2,250-2.1%$1/sqft |
Source: Zillow Rentals | ||
![[object Object]](https://photos.zillowstatic.com/fp/752cecb15d993bcccceab8d16513e610-p_i.jpg)
