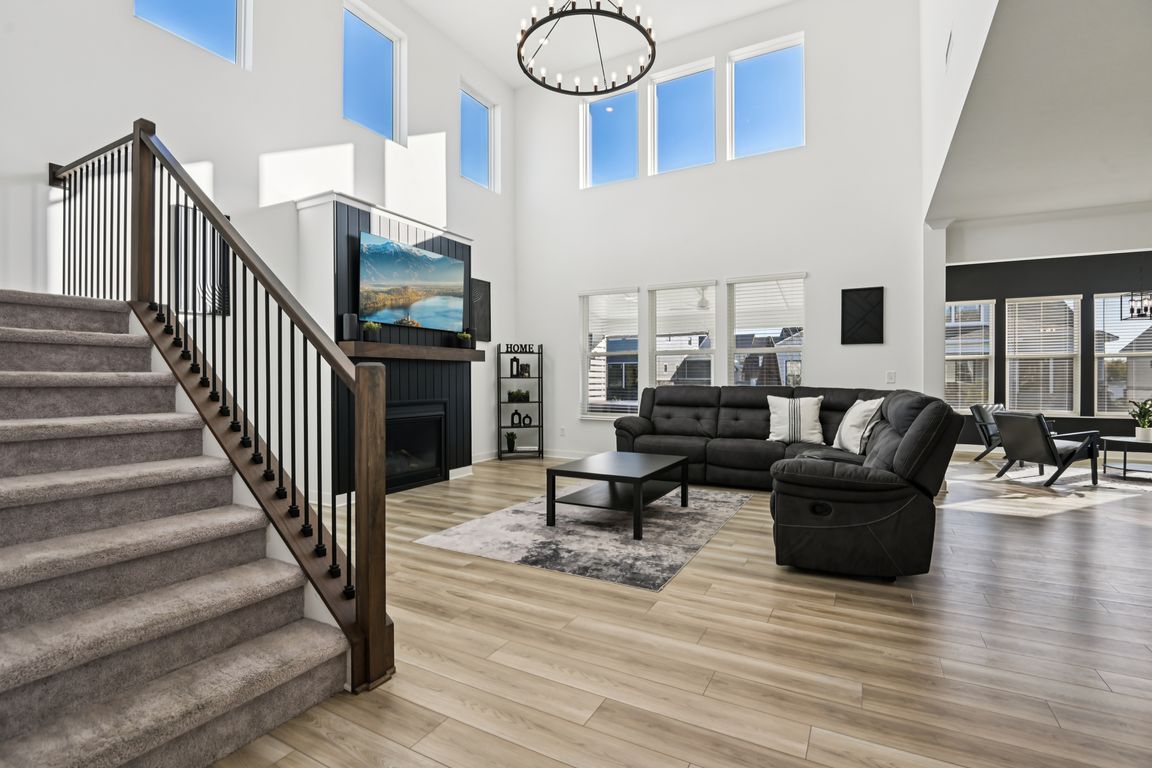
Active
$665,000
5beds
3,221sqft
1432 Chatham Hills Blvd, Westfield, IN 46074
5beds
3,221sqft
Residential, single family residence
Built in 2024
9,583 sqft
3 Attached garage spaces
$206 price/sqft
$900 annually HOA fee
What's special
Large morning roomDesigner touchesOpen-concept livingExpansive windowsSoaring ceilingsStainless steel appliancesLarge island
No time to build??? This MOVE IN READY 5/Bed 4.5 Bath with 3 Car Garage set in the heart of Westfield's prestigious Chatham Hills is just what the doctor ordered! This flexible floor plan showcases a thoughtful blend of open-concept living, soaring ceilings, and designer touches-all in one of the area's ...
- 3 days |
- 891 |
- 78 |
Source: MIBOR as distributed by MLS GRID,MLS#: 22069787
Travel times
Living Room
Kitchen
Primary Bedroom
Zillow last checked: 7 hours ago
Listing updated: October 25, 2025 at 04:03pm
Listing Provided by:
Ryan Radecki 317-752-5826,
Highgarden Real Estate
Source: MIBOR as distributed by MLS GRID,MLS#: 22069787
Facts & features
Interior
Bedrooms & bathrooms
- Bedrooms: 5
- Bathrooms: 5
- Full bathrooms: 4
- 1/2 bathrooms: 1
- Main level bathrooms: 2
- Main level bedrooms: 1
Primary bedroom
- Level: Upper
- Area: 240 Square Feet
- Dimensions: 16x15
Bedroom 2
- Level: Upper
- Area: 144 Square Feet
- Dimensions: 12x12
Bedroom 3
- Level: Upper
- Area: 144 Square Feet
- Dimensions: 12x12
Bedroom 4
- Level: Upper
- Area: 121 Square Feet
- Dimensions: 11x11
Bedroom 5
- Level: Main
- Area: 156 Square Feet
- Dimensions: 13x12
Dining room
- Features: Luxury Vinyl Plank
- Level: Main
- Area: 192 Square Feet
- Dimensions: 16x12
Great room
- Features: Luxury Vinyl Plank
- Level: Main
- Area: 289 Square Feet
- Dimensions: 17x17
Kitchen
- Features: Luxury Vinyl Plank
- Level: Main
- Area: 192 Square Feet
- Dimensions: 16x12
Loft
- Level: Upper
- Area: 231 Square Feet
- Dimensions: 11x21
Office
- Features: Luxury Vinyl Plank
- Level: Main
- Area: 110 Square Feet
- Dimensions: 10x11
Sun room
- Features: Luxury Vinyl Plank
- Level: Main
- Area: 198 Square Feet
- Dimensions: 18x11
Heating
- Natural Gas, High Efficiency (90%+ AFUE )
Cooling
- Central Air
Appliances
- Included: Dishwasher, Electric Water Heater, Disposal, Microwave, Oven, Gas Oven, Refrigerator
Features
- Attic Access, Breakfast Bar, Kitchen Island, Pantry, Smart Thermostat, Storage, Walk-In Closet(s)
- Windows: Wood Work Painted
- Has basement: No
- Attic: Access Only
- Number of fireplaces: 1
- Fireplace features: Gas Log, Great Room
Interior area
- Total structure area: 3,221
- Total interior livable area: 3,221 sqft
Video & virtual tour
Property
Parking
- Total spaces: 3
- Parking features: Attached, Concrete, Garage Door Opener
- Attached garage spaces: 3
- Details: Garage Parking Other(Keyless Entry)
Features
- Levels: Two
- Stories: 2
- Patio & porch: Covered
- Exterior features: Smart Lock(s)
Lot
- Size: 9,583.2 Square Feet
Details
- Parcel number: 290524006040000015
- Horse amenities: None
Construction
Type & style
- Home type: SingleFamily
- Architectural style: Traditional
- Property subtype: Residential, Single Family Residence
Materials
- Brick, Cement Siding
- Foundation: Slab
Condition
- New Construction
- New construction: No
- Year built: 2024
Details
- Builder name: Lennar Homes
Utilities & green energy
- Water: Public
Community & HOA
Community
- Subdivision: Chatham Village
HOA
- Has HOA: Yes
- Amenities included: Fitness Center, Golf Course, Indoor Pool, Pool, Tennis Court(s)
- Services included: Clubhouse, Entrance Common, Exercise Room, Insurance, Maintenance, Management, Tennis Court(s)
- HOA fee: $900 annually
- HOA phone: 317-631-2213
Location
- Region: Westfield
Financial & listing details
- Price per square foot: $206/sqft
- Tax assessed value: $600
- Annual tax amount: $6,400
- Date on market: 10/23/2025