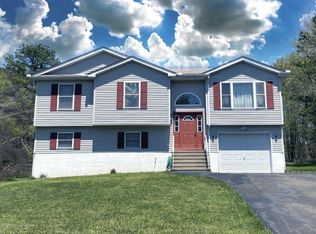Sold for $345,000
$345,000
1432 Clover Rd, Long Pond, PA 18334
4beds
2,140sqft
Single Family Residence
Built in 1993
0.5 Acres Lot
$396,100 Zestimate®
$161/sqft
$2,602 Estimated rent
Home value
$396,100
$360,000 - $436,000
$2,602/mo
Zestimate® history
Loading...
Owner options
Explore your selling options
What's special
Discover the charm of this captivating haven nestled in the serene Emerald Lakes community. The exterior is set against a backdrop of lush greenery and has a rustic yet elegant charm. Step inside to find a bright, open floor plan with polished hardwood floors, leading you through a seamless flow of living spaces. The modern kitchen boasts granite countertops and stainless steel appliances, promising culinary delights, while the spacious, spa-like bathrooms invite you to unwind in style. Known for its picturesque landscapes, the Poconos are a paradise for outdoor enthusiasts, featuring hiking trails, serene lakes, and lush forests. The Emerald Lakes community itself provides residents with access to pristine lakes, a community center, and various recreational facilities. Nearby, you'll find the renowned Kalahari Resorts, Camelback Mountain Adventures, and the Pocono Raceway, ensuring year-round entertainment and adventure for all ages. Seize the opportunity to make this enchanting property your own. Imagine mornings sipping coffee on your private deck, afternoons exploring nearby attractions, and evenings enjoying the tranquility of your beautiful home. Don't miss out on this unique chance to experience the best of Pocono living. Schedule your visit today and step into a lifestyle of comfort, adventure, and natural beauty.
Zillow last checked: 8 hours ago
Listing updated: August 19, 2024 at 08:29am
Listed by:
J.D. Lepeta 610-554-3600,
Keller Williams Northampton
Bought with:
nonmember
Pocono Mtn. Assoc. of REALTORS
Source: GLVR,MLS#: 741135 Originating MLS: Lehigh Valley MLS
Originating MLS: Lehigh Valley MLS
Facts & features
Interior
Bedrooms & bathrooms
- Bedrooms: 4
- Bathrooms: 3
- Full bathrooms: 3
Primary bedroom
- Level: First
- Dimensions: 15.40 x 13.40
Bedroom
- Description: Left of front door
- Level: First
- Dimensions: 12.10 x 13.10
Bedroom
- Level: Second
- Dimensions: 11.40 x 11.30
Bedroom
- Level: Second
- Dimensions: 11.20 x 13.10
Primary bathroom
- Level: First
- Dimensions: 7.10 x 13.40
Den
- Level: First
- Dimensions: 11.30 x 11.70
Dining room
- Level: First
- Dimensions: 11.70 x 11.70
Other
- Level: First
- Dimensions: 5.20 x 5.10
Other
- Level: Second
- Dimensions: 7.10 x 4.11
Kitchen
- Level: First
- Dimensions: 10.11 x 11.70
Living room
- Level: First
- Dimensions: 21.00 x 18.00
Other
- Description: Master suite walk in closet
- Level: First
- Dimensions: 13.00 x 9.00
Other
- Description: Over sized two car garage
- Level: Lower
- Dimensions: 23.50 x 22.11
Sunroom
- Level: First
- Dimensions: 9.10 x 23.30
Heating
- Baseboard, Ductless, Electric, Fireplace(s), Propane
Cooling
- Ceiling Fan(s), Ductless
Appliances
- Included: Dishwasher, ENERGY STAR Qualified Appliances, Electric Dryer, Electric Oven, Electric Range, Electric Water Heater, Microwave, Refrigerator, Water Softener Owned, Washer
- Laundry: Electric Dryer Hookup, Main Level
Features
- Cathedral Ceiling(s), Dining Area, Separate/Formal Dining Room, High Ceilings, Home Office, Family Room Main Level, Vaulted Ceiling(s), Walk-In Closet(s)
- Flooring: Carpet, Hardwood, Vinyl
- Basement: Crawl Space
- Has fireplace: Yes
- Fireplace features: Gas Log, Living Room, Insert
Interior area
- Total interior livable area: 2,140 sqft
- Finished area above ground: 2,140
- Finished area below ground: 0
Property
Parking
- Total spaces: 2
- Parking features: Built In, Driveway, Garage, Off Street, Garage Door Opener
- Garage spaces: 2
- Has uncovered spaces: Yes
Features
- Stories: 2
- Patio & porch: Deck, Enclosed, Porch
- Exterior features: Deck, Shed, Propane Tank - Leased
- Has view: Yes
- View description: Panoramic
Lot
- Size: 0.50 Acres
- Features: Sloped
- Residential vegetation: Partially Wooded
Details
- Additional structures: Shed(s)
- Parcel number: 20634404712380
- Zoning: R1
- Special conditions: None
Construction
Type & style
- Home type: SingleFamily
- Architectural style: Contemporary
- Property subtype: Single Family Residence
Materials
- Stone Veneer, Vinyl Siding
- Roof: Asphalt,Fiberglass
Condition
- Unknown
- Year built: 1993
Utilities & green energy
- Electric: 200+ Amp Service, Circuit Breakers, Generator, Photovoltaics Seller Owned
- Sewer: Septic Tank
- Water: Well
Green energy
- Energy efficient items: Appliances
- Energy generation: Solar
Community & neighborhood
Location
- Region: Long Pond
- Subdivision: Emerald Lakes
HOA & financial
HOA
- Has HOA: Yes
- HOA fee: $1,200 annually
Other
Other facts
- Listing terms: Cash,Conventional,FHA,USDA Loan,VA Loan
- Ownership type: Fee Simple
- Road surface type: Paved
Price history
| Date | Event | Price |
|---|---|---|
| 8/16/2024 | Sold | $345,000-8%$161/sqft |
Source: | ||
| 7/22/2024 | Pending sale | $375,000$175/sqft |
Source: | ||
| 7/8/2024 | Listed for sale | $375,000+10.3%$175/sqft |
Source: | ||
| 5/24/2024 | Sold | $340,000$159/sqft |
Source: | ||
| 4/22/2024 | Pending sale | $340,000-19.8%$159/sqft |
Source: | ||
Public tax history
| Year | Property taxes | Tax assessment |
|---|---|---|
| 2025 | $4,519 +8.4% | $151,980 |
| 2024 | $4,168 +7.2% | $151,980 |
| 2023 | $3,889 +1.8% | $151,980 |
Find assessor info on the county website
Neighborhood: 18334
Nearby schools
GreatSchools rating
- 7/10Swiftwater Interm SchoolGrades: 4-6Distance: 4.2 mi
- 4/10Pocono Mountain West Junior High SchoolGrades: 7-8Distance: 2.5 mi
- 7/10Pocono Mountain West High SchoolGrades: 9-12Distance: 2.3 mi
Schools provided by the listing agent
- District: Pocono Mountain
Source: GLVR. This data may not be complete. We recommend contacting the local school district to confirm school assignments for this home.
Get pre-qualified for a loan
At Zillow Home Loans, we can pre-qualify you in as little as 5 minutes with no impact to your credit score.An equal housing lender. NMLS #10287.
Sell for more on Zillow
Get a Zillow Showcase℠ listing at no additional cost and you could sell for .
$396,100
2% more+$7,922
With Zillow Showcase(estimated)$404,022
