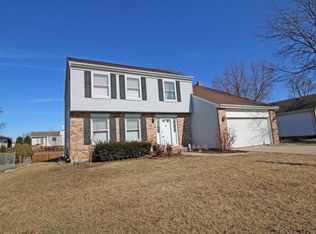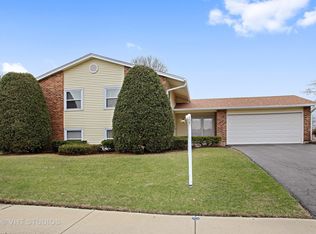Closed
$530,000
1432 Haar Ln, Elk Grove Village, IL 60007
4beds
2,081sqft
Single Family Residence
Built in 1985
-- sqft lot
$511,400 Zestimate®
$255/sqft
$3,666 Estimated rent
Home value
$511,400
$486,000 - $537,000
$3,666/mo
Zestimate® history
Loading...
Owner options
Explore your selling options
What's special
So much to like about this home! Nice size foyer opens up to the living room & dining room area with vaulted ceilings. Newer laminate flooring throughout first floor. Many newer items over the last few years...roof 4 years old, furnace 3 years old, refrigerator and washing machine 1 year old! Good size primary bedroom with remodeled bath and large walk-in closet! Newer bay window in living room and new front door! Kitchen cabinets have pull out shelves and 2 bedroom closets have custom built-in shelving. Some amenities are vaulted ceilings, skylight and ceiling fans throughout! Eat-in kitchen overlooks family room area with built in book shelves. Good size deck off back and fully fenced yard! Located across from a park and close to shopping and expressways!
Zillow last checked: 8 hours ago
Listing updated: September 19, 2025 at 03:47am
Listing courtesy of:
Kenneth Lemberger, CRS,GREEN,SRES 630-205-8340,
REMAX Legends
Bought with:
Stefanie D'Agostino
Redfin Corporation
Source: MRED as distributed by MLS GRID,MLS#: 12446220
Facts & features
Interior
Bedrooms & bathrooms
- Bedrooms: 4
- Bathrooms: 3
- Full bathrooms: 2
- 1/2 bathrooms: 1
Primary bedroom
- Features: Flooring (Carpet), Window Treatments (Blinds), Bathroom (Full)
- Level: Second
- Area: 195 Square Feet
- Dimensions: 15X13
Bedroom 2
- Features: Flooring (Carpet)
- Level: Second
- Area: 165 Square Feet
- Dimensions: 15X11
Bedroom 3
- Features: Flooring (Carpet)
- Level: Second
- Area: 132 Square Feet
- Dimensions: 12X11
Bedroom 4
- Features: Flooring (Carpet)
- Level: Second
- Area: 110 Square Feet
- Dimensions: 11X10
Dining room
- Features: Flooring (Wood Laminate), Window Treatments (Blinds)
- Level: Main
- Area: 120 Square Feet
- Dimensions: 12X10
Family room
- Features: Flooring (Wood Laminate), Window Treatments (Blinds)
- Level: Lower
- Area: 286 Square Feet
- Dimensions: 22X13
Kitchen
- Features: Kitchen (Eating Area-Table Space), Flooring (Wood Laminate), Window Treatments (Blinds)
- Level: Main
- Area: 208 Square Feet
- Dimensions: 16X13
Laundry
- Features: Flooring (Vinyl)
- Level: Lower
- Area: 84 Square Feet
- Dimensions: 12X7
Living room
- Features: Flooring (Wood Laminate), Window Treatments (Blinds)
- Level: Main
- Area: 312 Square Feet
- Dimensions: 24X13
Walk in closet
- Level: Second
- Area: 56 Square Feet
- Dimensions: 7X8
Heating
- Natural Gas, Forced Air
Cooling
- Central Air
Appliances
- Included: Range, Microwave, Dishwasher, Refrigerator, Washer, Dryer, Disposal, Humidifier
- Laundry: Gas Dryer Hookup, Sink
Features
- Cathedral Ceiling(s)
- Windows: Screens, Skylight(s)
- Basement: Unfinished,Crawl Space,Partial
Interior area
- Total structure area: 0
- Total interior livable area: 2,081 sqft
Property
Parking
- Total spaces: 2
- Parking features: Concrete, Garage Door Opener, On Site, Garage Owned, Attached, Garage
- Attached garage spaces: 2
- Has uncovered spaces: Yes
Accessibility
- Accessibility features: No Disability Access
Features
- Levels: Tri-Level
- Patio & porch: Deck
- Has spa: Yes
- Spa features: Indoor Hot Tub
- Fencing: Fenced
Lot
- Dimensions: 113 X 71 X 112 X 73
- Features: Landscaped
Details
- Parcel number: 07363080330000
- Special conditions: None
- Other equipment: Ceiling Fan(s), Sump Pump
Construction
Type & style
- Home type: SingleFamily
- Property subtype: Single Family Residence
Materials
- Vinyl Siding, Brick
- Foundation: Concrete Perimeter
- Roof: Asphalt
Condition
- New construction: No
- Year built: 1985
Utilities & green energy
- Electric: Circuit Breakers
- Sewer: Public Sewer
- Water: Public
Community & neighborhood
Security
- Security features: Carbon Monoxide Detector(s)
Community
- Community features: Park, Sidewalks, Street Lights, Street Paved
Location
- Region: Elk Grove Village
- Subdivision: Shenandoah
HOA & financial
HOA
- Services included: None
Other
Other facts
- Listing terms: Conventional
- Ownership: Fee Simple
Price history
| Date | Event | Price |
|---|---|---|
| 9/18/2025 | Sold | $530,000+5%$255/sqft |
Source: | ||
| 8/19/2025 | Contingent | $505,000$243/sqft |
Source: | ||
| 8/15/2025 | Listed for sale | $505,000+45.1%$243/sqft |
Source: | ||
| 7/10/2015 | Sold | $348,000-0.6%$167/sqft |
Source: | ||
| 6/12/2015 | Pending sale | $350,000$168/sqft |
Source: Keller Williams - Naperville #08943798 | ||
Public tax history
| Year | Property taxes | Tax assessment |
|---|---|---|
| 2023 | $10,521 +2.9% | $36,216 |
| 2022 | $10,228 +11.8% | $36,216 +25.9% |
| 2021 | $9,151 -2.9% | $28,757 -5.4% |
Find assessor info on the county website
Neighborhood: 60007
Nearby schools
GreatSchools rating
- 7/10Adlai Stevenson Elementary SchoolGrades: K-6Distance: 0.3 mi
- 10/10Margaret Mead Junior High SchoolGrades: 7-8Distance: 1.1 mi
- 10/10J B Conant High SchoolGrades: 9-12Distance: 3 mi
Schools provided by the listing agent
- Elementary: Adlai Stevenson Elementary Schoo
- Middle: Margaret Mead Junior High School
- High: J B Conant High School
- District: 54
Source: MRED as distributed by MLS GRID. This data may not be complete. We recommend contacting the local school district to confirm school assignments for this home.

Get pre-qualified for a loan
At Zillow Home Loans, we can pre-qualify you in as little as 5 minutes with no impact to your credit score.An equal housing lender. NMLS #10287.
Sell for more on Zillow
Get a free Zillow Showcase℠ listing and you could sell for .
$511,400
2% more+ $10,228
With Zillow Showcase(estimated)
$521,628
