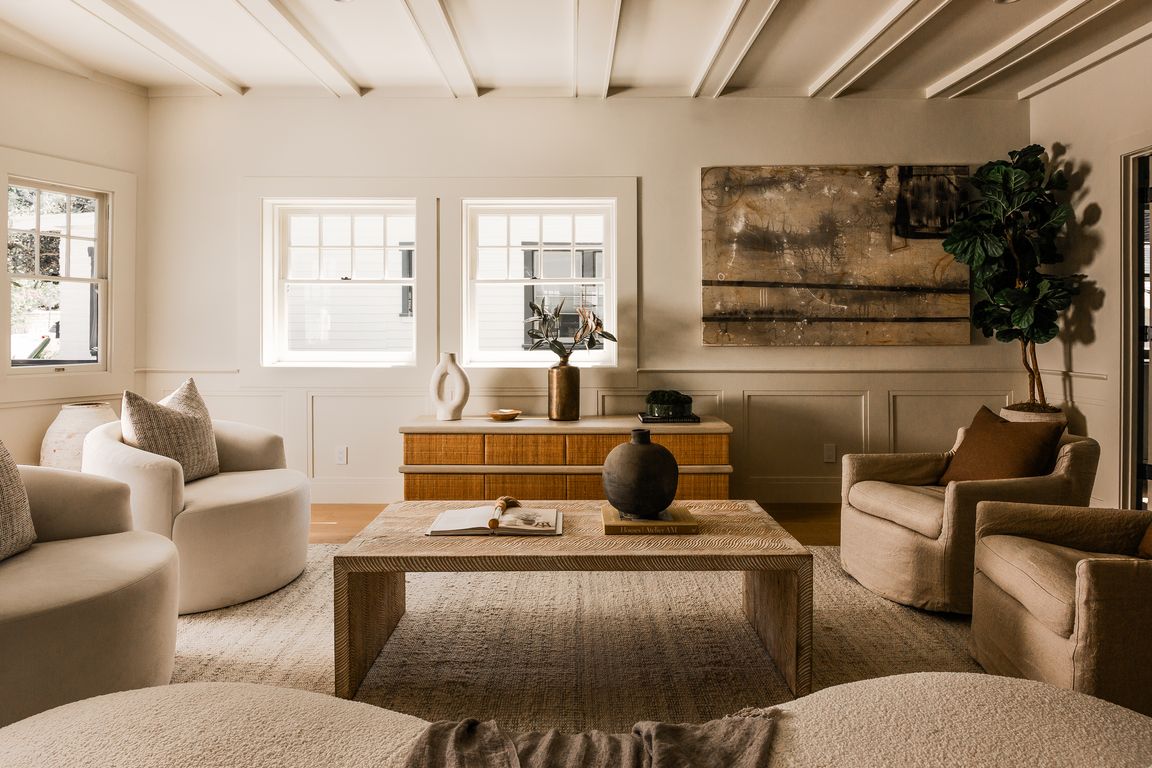
For salePrice cut: $200K (10/22)
$3,095,000
6beds
4,179sqft
1432 Kellam Ave, Los Angeles, CA 90026
6beds
4,179sqft
Single family residence
Built in 1907
7,405 sqft
5 Parking spaces
$741 price/sqft
What's special
Meticulously restored craftsmanTimeless characterWood-burning fireplacePrivate balconyBrand-new poolDesigner finishesStone-edged details
In the heart of storied Angelino Heights, this meticulously restored Craftsman originally built in 1907 and fully reimagined by DesignBuildLA, seamlessly blends timeless character with modern sophistication. Every detail has been thoughtfully considered to honor its historic soul while introducing contemporary comforts, with all-new systems, designer finishes, and architectural updates that ...
- 86 days |
- 2,042 |
- 153 |
Source: CRMLS,MLS#: SR25236315 Originating MLS: California Regional MLS
Originating MLS: California Regional MLS
Travel times
Family Room
Kitchen
Primary Bedroom
Zillow last checked: 8 hours ago
Listing updated: November 23, 2025 at 05:25pm
Listing Provided by:
Raul Canada DRE #02165110 818-274-9184,
The Agency,
Justin Freeling DRE #01927532 310-948-5553,
Compass
Source: CRMLS,MLS#: SR25236315 Originating MLS: California Regional MLS
Originating MLS: California Regional MLS
Facts & features
Interior
Bedrooms & bathrooms
- Bedrooms: 6
- Bathrooms: 5
- Full bathrooms: 5
- Main level bathrooms: 2
- Main level bedrooms: 2
Rooms
- Room types: Art Studio, Bedroom, Den, Entry/Foyer, Exercise Room, Family Room, Great Room, Kitchen, Laundry, Living Room, Primary Bathroom, Primary Bedroom, Office, Other, Pantry, Recreation, Sound Studio, Dining Room
Bedroom
- Features: All Bedrooms Up
Bathroom
- Features: Bathroom Exhaust Fan, Bathtub, Dual Sinks, Enclosed Toilet, Full Bath on Main Level, Granite Counters, Low Flow Plumbing Fixtures, Linen Closet, Multiple Shower Heads, Quartz Counters
Heating
- Central, ENERGY STAR Qualified Equipment, Forced Air, Fireplace(s), Natural Gas, Zoned
Cooling
- Central Air, Dual, ENERGY STAR Qualified Equipment, Gas, Zoned
Appliances
- Included: 6 Burner Stove, Convection Oven, Double Oven, Dishwasher, ENERGY STAR Qualified Appliances, ENERGY STAR Qualified Water Heater, Free-Standing Range, Freezer, Disposal, Gas Oven, Gas Range, Microwave, Refrigerator, Range Hood, Tankless Water Heater, Water To Refrigerator, Water Heater, Dryer, Washer
- Laundry: Washer Hookup, Electric Dryer Hookup, Gas Dryer Hookup, Inside, Laundry Room, Stacked, Upper Level
Features
- Beamed Ceilings, Breakfast Bar, Built-in Features, Brick Walls, Balcony, Breakfast Area, Block Walls, Chair Rail, Dry Bar, Coffered Ceiling(s), Separate/Formal Dining Room, Eat-in Kitchen, Granite Counters, In-Law Floorplan, Living Room Deck Attached, Open Floorplan, Pantry, Pull Down Attic Stairs, Paneling/Wainscoting, Quartz Counters, Stone Counters
- Windows: Casement Window(s), Double Pane Windows, French/Mullioned, Insulated Windows, Screens, Skylight(s), Wood Frames
- Has fireplace: Yes
- Fireplace features: Dining Room, Gas, Wood Burning
- Common walls with other units/homes: No Common Walls
Interior area
- Total interior livable area: 4,179 sqft
Property
Parking
- Total spaces: 5
- Parking features: Concrete, Driveway, Driveway Up Slope From Street, On Site, Private, RV Access/Parking, Shared Driveway, Tandem, Uncovered
- Uncovered spaces: 5
Features
- Levels: Two
- Stories: 2
- Entry location: 1
- Patio & porch: Rear Porch, Covered, Deck, Front Porch, Open, Patio, Porch, Wood
- Exterior features: Lighting
- Has private pool: Yes
- Pool features: In Ground, Private, Tile
- Spa features: None
- Fencing: Block,Chain Link,Security,Wood,Wrought Iron
- Has view: Yes
- View description: City Lights, Landmark, Mountain(s), Neighborhood, Panoramic
Lot
- Size: 7,405.2 Square Feet
- Dimensions: 150' x 50'
- Features: 0-1 Unit/Acre, Back Yard, Drip Irrigation/Bubblers, Front Yard, Garden, Gentle Sloping, Sprinklers In Rear, Sprinklers In Front, Lawn, Landscaped, Near Park, Near Public Transit, Paved, Rectangular Lot, Sprinklers Timer, Sprinkler System, Sloped Up, Trees, Walkstreet, Yard
Details
- Additional structures: Guest House Detached, Guest House, Storage, Two On A Lot
- Parcel number: 5405012014
- Special conditions: Standard
- Horse amenities: Riding Trail
Construction
Type & style
- Home type: SingleFamily
- Architectural style: Bungalow,Cape Cod,Colonial,Craftsman,Custom,English,Georgian,See Remarks,Tudor,Traditional,Victorian,Patio Home
- Property subtype: Single Family Residence
Materials
- Board & Batten Siding, Brick, Block, Cedar, Cement Siding, Drywall, Glass, HardiPlank Type, Lap Siding, Plaster, Stone, Wood Siding, Copper Plumbing
- Foundation: Concrete Perimeter, Permanent, Pillar/Post/Pier, Raised, Slab
- Roof: Shingle
Condition
- Updated/Remodeled,Turnkey
- New construction: No
- Year built: 1907
Utilities & green energy
- Electric: 220 Volts in Laundry, Standard
- Sewer: Public Sewer
- Water: Public
- Utilities for property: Electricity Connected, Natural Gas Connected, Phone Available, Sewer Connected, Water Connected
Green energy
- Energy efficient items: Appliances, Water Heater
Community & HOA
Community
- Features: Biking, Curbs, Dog Park, Foothills, Fishing, Golf, Hiking, Horse Trails, Lake, Mountainous, Storm Drain(s), Street Lights, Suburban, Sidewalks, Urban, Water Sports, Park
- Security: Smoke Detector(s)
Location
- Region: Los Angeles
Financial & listing details
- Price per square foot: $741/sqft
- Tax assessed value: $1,850,000
- Annual tax amount: $22,399
- Date on market: 10/9/2025
- Cumulative days on market: 86 days
- Listing terms: Cash,Conventional,1031 Exchange,FHA
- Inclusions: Appliances
- Road surface type: Alley Paved