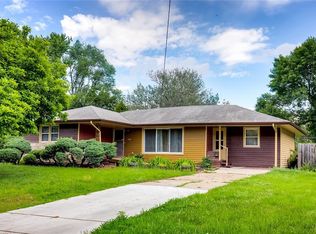Sold for $230,000 on 10/10/25
$230,000
1432 McCormick St, Des Moines, IA 50316
3beds
1,415sqft
Single Family Residence
Built in 1964
7,013.16 Square Feet Lot
$229,300 Zestimate®
$163/sqft
$1,573 Estimated rent
Home value
$229,300
$218,000 - $241,000
$1,573/mo
Zestimate® history
Loading...
Owner options
Explore your selling options
What's special
This 3-bedroom, 2-bathroom home offers both charm and functionality, perfect for anyone looking to settle into a well established neighborhood. Step inside to discover two cozy fireplaces—one in the main living area and another in the lower level—creating warm, inviting spaces for relaxing or entertaining all year long. The split-level layout provides distinct living zones, giving everyone room to spread out while still feeling connected. The kitchen opens to a dining area that overlooks the backyard, while the lower-level family room offers the perfect retreat for movie nights or gatherings. Outside, enjoy a large yard and a 2-car attached garage that adds both convenience and extra storage. Located just minutes from parks, schools, and main commuter routes, this home combines suburban comfort with easy city access. Whether you're a first-time buyer or someone ready to make a smart move-up, 1432 McCormick delivers comfort, space, and timeless potential.
Zillow last checked: 8 hours ago
Listing updated: October 14, 2025 at 11:15am
Listed by:
Hughes, Donald (815)713-5235,
Keller Williams Realty GDM
Bought with:
Karla Alaniz
Keller Williams Realty GDM
Junior Ibarra
Keller Williams Realty GDM
Source: DMMLS,MLS#: 724225 Originating MLS: Des Moines Area Association of REALTORS
Originating MLS: Des Moines Area Association of REALTORS
Facts & features
Interior
Bedrooms & bathrooms
- Bedrooms: 3
- Bathrooms: 2
- Full bathrooms: 2
Heating
- Forced Air, Gas, Natural Gas
Cooling
- Central Air
Appliances
- Included: Dryer, Dishwasher, Microwave, Refrigerator, Stove, Washer
Features
- Fireplace
- Flooring: Carpet, Hardwood
- Basement: Finished
- Number of fireplaces: 2
- Fireplace features: Wood Burning
Interior area
- Total structure area: 1,415
- Total interior livable area: 1,415 sqft
- Finished area below ground: 360
Property
Parking
- Total spaces: 2
- Parking features: Detached, Garage, Two Car Garage
- Garage spaces: 2
Features
- Levels: Multi/Split
- Patio & porch: Deck
- Exterior features: Deck, Fence
- Fencing: Partial
Lot
- Size: 7,013 sqft
- Features: Rectangular Lot
Details
- Parcel number: 792436326030
- Zoning: N3A
Construction
Type & style
- Home type: SingleFamily
- Architectural style: Split Level
- Property subtype: Single Family Residence
Materials
- Metal Siding
- Foundation: Block
- Roof: Asphalt,Shingle
Condition
- Year built: 1964
Utilities & green energy
- Sewer: Public Sewer
- Water: Public
Community & neighborhood
Security
- Security features: Smoke Detector(s)
Location
- Region: Des Moines
Other
Other facts
- Listing terms: Cash,Conventional,FHA,VA Loan
- Road surface type: Asphalt
Price history
| Date | Event | Price |
|---|---|---|
| 10/10/2025 | Sold | $230,000$163/sqft |
Source: | ||
| 9/8/2025 | Pending sale | $230,000$163/sqft |
Source: | ||
| 9/5/2025 | Price change | $230,000-2.1%$163/sqft |
Source: | ||
| 8/19/2025 | Listed for sale | $235,000+17.5%$166/sqft |
Source: | ||
| 7/2/2021 | Sold | $200,000$141/sqft |
Source: | ||
Public tax history
| Year | Property taxes | Tax assessment |
|---|---|---|
| 2024 | $4,148 +10.3% | $210,900 |
| 2023 | $3,762 +6.8% | $210,900 +32.1% |
| 2022 | $3,524 +2.6% | $159,600 |
Find assessor info on the county website
Neighborhood: M.L. King Jr. Park
Nearby schools
GreatSchools rating
- 2/10Garton Elementary SchoolGrades: K-5Distance: 1.5 mi
- 1/10Hiatt Middle SchoolGrades: 6-8Distance: 0.4 mi
- 2/10East High SchoolGrades: 9-12Distance: 0.7 mi
Schools provided by the listing agent
- District: Des Moines Independent
Source: DMMLS. This data may not be complete. We recommend contacting the local school district to confirm school assignments for this home.

Get pre-qualified for a loan
At Zillow Home Loans, we can pre-qualify you in as little as 5 minutes with no impact to your credit score.An equal housing lender. NMLS #10287.
