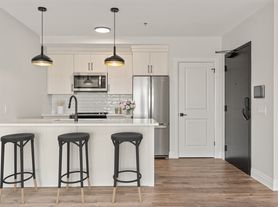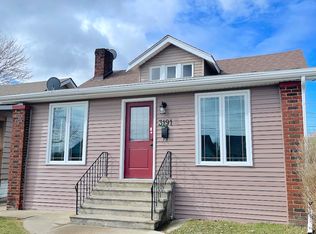Upper unit of a raised ranch offering 3 bedrooms and 2 full baths, including a primary ensuite. Features open-concept living/dining, kitchen with ample cabinetry, and access to a garage, shared driveway, and shared backyard. Located in a family-friendly area close to schools, parks, shopping, and major routes. Rent + 60% utilities. One-year lease, credit check, proof of income, and references required.
Data provided by the Windsor-Essex County Association of REALTORS . The information is deemed reliable, but is not guaranteed.
House for rent
C$2,300/mo
1432 Meridian St, Windsor, ON N9G 3E5
3beds
Price may not include required fees and charges.
Singlefamily
Available now
Central air
2 Attached garage spaces parking
Natural gas
What's special
Primary ensuiteKitchen with ample cabinetryShared backyard
- 53 days |
- -- |
- -- |
Travel times
Looking to buy when your lease ends?
Consider a first-time homebuyer savings account designed to grow your down payment with up to a 6% match & a competitive APY.
Facts & features
Interior
Bedrooms & bathrooms
- Bedrooms: 3
- Bathrooms: 2
- Full bathrooms: 2
Heating
- Natural Gas
Cooling
- Central Air
Features
- Has basement: Yes
Property
Parking
- Total spaces: 2
- Parking features: Attached, Covered
- Has attached garage: Yes
- Details: Contact manager
Features
- Exterior features: Acreage Info (Unknown), Architecture Style: Raised Ranch, Attached, Concrete Drive, Double Garage, Gas Water Heater, Heating: Gas, Lot Features: Acreage Info (Unknown), Roof Type: Asphalt Shingle
Construction
Type & style
- Home type: SingleFamily
- Architectural style: RanchRambler
- Property subtype: SingleFamily
Materials
- Roof: Asphalt
Condition
- Year built: 2004
Community & HOA
Location
- Region: Windsor
Financial & listing details
- Lease term: Contact For Details
Price history
Price history is unavailable.

