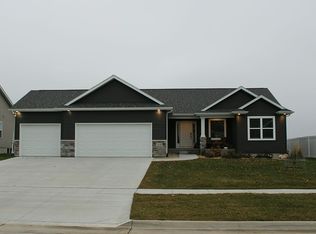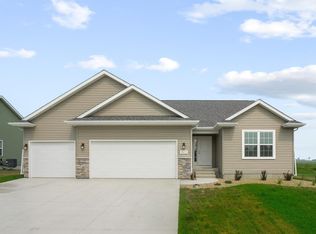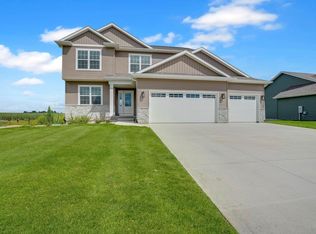Sold for $489,999 on 06/12/23
$489,999
1432 Partridge Ln, Waterloo, IA 50701
4beds
2,030sqft
Single Family Residence
Built in 2022
0.31 Acres Lot
$476,600 Zestimate®
$241/sqft
$2,720 Estimated rent
Home value
$476,600
$453,000 - $500,000
$2,720/mo
Zestimate® history
Loading...
Owner options
Explore your selling options
What's special
The beloved Woodbury by Skogman Homes is coming in Waterloo! Luxury is the first thing that comes to mind with this fantastic home! Over 2,000 square feet above grade and 3-stall attached garage make this home instantly appealing from the curb. Stepping inside from the large front porch, you are instantly in awe by this luxurious foyer with grand ceilings and beautiful large foyer light, wrapped by the wide U-shaped stairs. Inside you will love entertaining in this awesome open-concept floor plan with large great room, and upgraded kitchen with quartz tops and soft-close cabinets. Luxury plank flooring on the main level is sleek and convenient. Don't forget about the enormous walk-in pantry to store all your small appliances to keep the kitchen spotless! Upstairs you will love having 4-bedrooms all on the same level. Walking into the Master Bedroom, you won't believe how much space there is. Off the master, check out this master closet that is as big as some small bedrooms! It doesn't end there though; the master bathroom features a double bowl vanity, and luxurious tile shower. Wait, there is more to love though! This home is sitting on a beautiful corner lot with backing up to rolling fields providing privacy and gorgeous sunrises. Combine all this with Waterloo's amazing 3-Year Tax Abatement and you can't find a better home to fit your needs and your budget! Don't miss your opportunity at this great home, schedule a showing today!
Zillow last checked: 8 hours ago
Listing updated: August 05, 2024 at 01:43pm
Listed by:
Justin Reuter 319-939-5112,
Oakridge Real Estate
Bought with:
Sara Wegmann, S60362000
Oakridge Real Estate
Source: Northeast Iowa Regional BOR,MLS#: 20230963
Facts & features
Interior
Bedrooms & bathrooms
- Bedrooms: 4
- Bathrooms: 3
- Full bathrooms: 2
- 1/2 bathrooms: 1
Primary bedroom
- Level: Second
Other
- Level: Upper
Other
- Level: Main
Other
- Level: Lower
Dining room
- Level: Main
Kitchen
- Level: Main
Living room
- Level: Main
Heating
- Forced Air
Cooling
- Central Air
Appliances
- Laundry: 2nd Floor
Features
- Granite Counters, Pantry
- Doors: Sliding Doors
- Basement: Concrete,Floor Drain,Unfinished
- Has fireplace: No
- Fireplace features: None
Interior area
- Total interior livable area: 2,030 sqft
- Finished area below ground: 0
Property
Parking
- Total spaces: 3
- Parking features: 3 or More Stalls, Attached Garage
- Has attached garage: Yes
- Carport spaces: 3
Lot
- Size: 0.31 Acres
- Dimensions: 95x144
- Features: Corner Lot
Details
- Parcel number: 881308308006
- Zoning: R-1
- Special conditions: Standard
- Other equipment: Air Exchanger System
Construction
Type & style
- Home type: SingleFamily
- Property subtype: Single Family Residence
Materials
- Vinyl Siding
- Roof: Shingle,Asphalt
Condition
- Year built: 2022
Details
- Builder name: Skogman Homes
Utilities & green energy
- Sewer: Public Sewer
- Water: Public
Community & neighborhood
Location
- Region: Waterloo
- Subdivision: Audubon Heights 7th Addition
HOA & financial
HOA
- Has HOA: Yes
- HOA fee: $100 annually
Other
Other facts
- Road surface type: Concrete
Price history
| Date | Event | Price |
|---|---|---|
| 6/12/2023 | Sold | $489,999$241/sqft |
Source: | ||
| 5/8/2023 | Pending sale | $489,999$241/sqft |
Source: | ||
| 3/19/2023 | Listed for sale | $489,999$241/sqft |
Source: | ||
| 3/5/2023 | Listing removed | -- |
Source: Skogman Homes | ||
| 11/4/2022 | Price change | $489,999-4.6%$241/sqft |
Source: | ||
Public tax history
| Year | Property taxes | Tax assessment |
|---|---|---|
| 2024 | $1,295 | $64,770 |
| 2023 | -- | $64,770 +578.2% |
| 2022 | $88 | $9,550 |
Find assessor info on the county website
Neighborhood: Audobon
Nearby schools
GreatSchools rating
- 8/10Orange Elementary SchoolGrades: PK-5Distance: 2.1 mi
- 6/10Hoover Middle SchoolGrades: 6-8Distance: 1.8 mi
- 3/10West High SchoolGrades: 9-12Distance: 2.5 mi
Schools provided by the listing agent
- Elementary: Orange Elementary
- Middle: Hoover Intermediate
- High: West High
Source: Northeast Iowa Regional BOR. This data may not be complete. We recommend contacting the local school district to confirm school assignments for this home.

Get pre-qualified for a loan
At Zillow Home Loans, we can pre-qualify you in as little as 5 minutes with no impact to your credit score.An equal housing lender. NMLS #10287.


