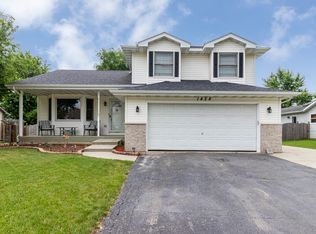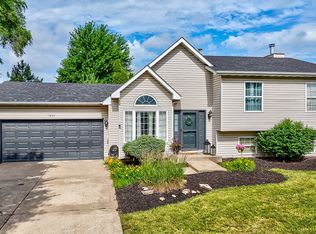Closed
$320,000
1432 Phoenix Ln, Joliet, IL 60431
3beds
1,600sqft
Single Family Residence
Built in 1991
8,591 Square Feet Lot
$338,300 Zestimate®
$200/sqft
$2,283 Estimated rent
Home value
$338,300
$308,000 - $372,000
$2,283/mo
Zestimate® history
Loading...
Owner options
Explore your selling options
What's special
Do not let this opportunity slip away! Enjoy the comfort of this wonderful, split layout, ranch home featuring 3 bedrooms, 2 FULL baths, finished basement, and a generous 2.5 car attached garage. The kitchen boasts stainless steel appliances, elegant granite countertops, and installed can lights for added ambiance. Experience the luxury of a fully updated hallway bathroom and the modern touch of vinyl plank flooring throughout much of the home. Entertain effortlessly in the finished basement, complete with a cozy and convenient dry bar. Step outside to your spacious backyard oasis, fully fenced for privacy, featuring a newer pergola installed in 2021 and a cement patio, making outdoor living a breeze. With nothing left to do but move in and make it your own, this home is ready to welcome you with open arms!
Zillow last checked: 8 hours ago
Listing updated: June 26, 2024 at 01:59am
Listing courtesy of:
Blake Hardy 630-885-2075,
@properties Christie's International Real Estate
Bought with:
Yvette Tejeda
Keller Williams Infinity
Source: MRED as distributed by MLS GRID,MLS#: 11989966
Facts & features
Interior
Bedrooms & bathrooms
- Bedrooms: 3
- Bathrooms: 2
- Full bathrooms: 2
Primary bedroom
- Features: Flooring (Carpet), Window Treatments (Blinds, Curtains/Drapes), Bathroom (Full)
- Level: Main
- Area: 168 Square Feet
- Dimensions: 12X14
Bedroom 2
- Features: Flooring (Carpet), Window Treatments (Blinds)
- Level: Main
- Area: 143 Square Feet
- Dimensions: 11X13
Bedroom 3
- Features: Flooring (Carpet), Window Treatments (Blinds)
- Level: Main
- Area: 121 Square Feet
- Dimensions: 11X11
Dining room
- Features: Flooring (Vinyl), Window Treatments (Curtains/Drapes)
- Level: Main
- Area: 132 Square Feet
- Dimensions: 11X12
Kitchen
- Features: Kitchen (Pantry-Closet, Granite Counters, Updated Kitchen), Flooring (Vinyl), Window Treatments (Curtains/Drapes)
- Level: Main
- Area: 130 Square Feet
- Dimensions: 10X13
Laundry
- Level: Basement
- Area: 18 Square Feet
- Dimensions: 3X6
Living room
- Features: Flooring (Vinyl), Window Treatments (Curtains/Drapes)
- Level: Main
- Area: 260 Square Feet
- Dimensions: 13X20
Heating
- Natural Gas, Forced Air
Cooling
- Central Air
Appliances
- Included: Range, Microwave, Dishwasher, Refrigerator, Washer, Dryer
- Laundry: In Unit
Features
- Cathedral Ceiling(s), Dry Bar, 1st Floor Bedroom, 1st Floor Full Bath, Granite Counters, Separate Dining Room, Pantry
- Flooring: Carpet
- Windows: Window Treatments, Drapes
- Basement: Finished,Partial
Interior area
- Total structure area: 0
- Total interior livable area: 1,600 sqft
Property
Parking
- Total spaces: 2.5
- Parking features: Asphalt, Garage Door Opener, On Site, Garage Owned, Attached, Garage
- Attached garage spaces: 2.5
- Has uncovered spaces: Yes
Accessibility
- Accessibility features: No Disability Access
Features
- Stories: 1
- Fencing: Fenced
Lot
- Size: 8,591 sqft
- Dimensions: 121X71
Details
- Additional structures: Shed(s)
- Parcel number: 0506022260030000
- Special conditions: None
- Other equipment: Ceiling Fan(s), Sump Pump, Radon Mitigation System
Construction
Type & style
- Home type: SingleFamily
- Architectural style: Ranch
- Property subtype: Single Family Residence
Materials
- Cedar
Condition
- New construction: No
- Year built: 1991
Utilities & green energy
- Sewer: Public Sewer
- Water: Public
Community & neighborhood
Location
- Region: Joliet
- Subdivision: Autumn Lakes South
Other
Other facts
- Listing terms: Conventional
- Ownership: Fee Simple
Price history
| Date | Event | Price |
|---|---|---|
| 6/24/2024 | Sold | $320,000$200/sqft |
Source: | ||
| 4/28/2024 | Contingent | $320,000$200/sqft |
Source: | ||
| 4/26/2024 | Listed for sale | $320,000+6.7%$200/sqft |
Source: | ||
| 4/8/2022 | Sold | $300,000+6%$188/sqft |
Source: | ||
| 3/20/2022 | Contingent | $282,900$177/sqft |
Source: | ||
Public tax history
| Year | Property taxes | Tax assessment |
|---|---|---|
| 2023 | $7,945 +16.7% | $94,944 +19.2% |
| 2022 | $6,809 +6.8% | $79,622 +6.7% |
| 2021 | $6,378 -0.1% | $74,643 |
Find assessor info on the county website
Neighborhood: 60431
Nearby schools
GreatSchools rating
- 9/10Troy Craughwell SchoolGrades: PK-4Distance: 0.8 mi
- 6/10Troy Middle SchoolGrades: 7-8Distance: 3 mi
- 4/10Joliet West High SchoolGrades: 9-12Distance: 2.5 mi
Schools provided by the listing agent
- District: 30C
Source: MRED as distributed by MLS GRID. This data may not be complete. We recommend contacting the local school district to confirm school assignments for this home.

Get pre-qualified for a loan
At Zillow Home Loans, we can pre-qualify you in as little as 5 minutes with no impact to your credit score.An equal housing lender. NMLS #10287.
Sell for more on Zillow
Get a free Zillow Showcase℠ listing and you could sell for .
$338,300
2% more+ $6,766
With Zillow Showcase(estimated)
$345,066
