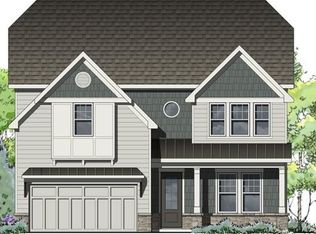New construction opportunity in Oak Grove/Sagamore Hills! The Bannister offers a highly functional floorplan that you will love to call home! As you enter this executive home you are met with a light filled foyer, and spacious flex room/guest suite with French doors making it a perfect home office, play room or truly flexible space you may need. Continue on to the sleek fireside family room & designer kitchen loaded with custom Bell Cabinetry, high-end Bosch SS appliances, Calacatta Vincenza Quartz countertops & private back patio. An additional quest suite with a private en suite completes the main level. Retreat to a true Owner's suite w/trey ceilings, separate sitting area & a private en suite w/dual sink vanities, expansive frameless walk-in shower, soaking tub & large walk-in closet. Optional media room/fifth bedroom or open loft area plus two additional guest bedrooms, two full bathrooms and laundry room complete the upper level. The home is loaded w/ designer finishes which include; 5'+ hardwds, tons of recessed lighting, quartz countertop throughout & the list goes on! Conveniently located seconds from top rated schools, parks, retail/restaurants, downtown Decatur, CDC, Emory, 85 and downtown Atlanta! 2021-04-30
This property is off market, which means it's not currently listed for sale or rent on Zillow. This may be different from what's available on other websites or public sources.
