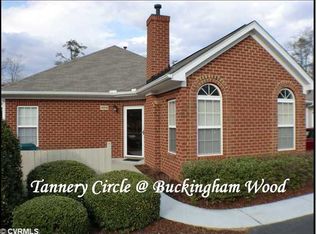Sold for $350,000 on 04/30/25
$350,000
1432 Tannery Cir, Midlothian, VA 23113
2beds
1,148sqft
Condominium, Single Family Residence
Built in 1999
-- sqft lot
$358,000 Zestimate®
$305/sqft
$1,912 Estimated rent
Home value
$358,000
$340,000 - $376,000
$1,912/mo
Zestimate® history
Loading...
Owner options
Explore your selling options
What's special
This one owner home has been meticulously maintained, although not completely remodeled. Buckingham Wood offers sidewalks throughout the neighborhood and is located in the heart of Midlothian a short distance to stores, restaurants and more. Although centrally located, this particular home offers much privacy being at the end of the neighborhood and backing up to a wooded area. Enjoy morning coffee or restful afternoons with the private fenced in patio area with mulched areas for beautiful plants. The neighborhood offers a lovely pool and a clubhouse equipped with a fireplace, meeting area, kitchen, exercise room and a game room. The vaulted Great Room is light and bright with vaulted ceilings and arched windows. The gas fireplace has never been used and has a tile hearth and surround. The open concept living area includes the kitchen with all appliances (including the washer/dryer) included, and the 13x5'6" Utility Room offers lots of storage are. The Primary Bedroom with a 8'x5'10" walk-in closet is also light and bright and features an ensuite bathroom with a free-standing walk-in shower. Bucking Wood is a sought after community with few homes coming on the market. Although no known defects, the fireplace, chimney and flue, as well as all appliances convey in as-is condition.
Zillow last checked: 8 hours ago
Listing updated: May 02, 2025 at 06:23am
Listed by:
Brenda Woodward 804-914-1259,
Arbor Realty Inc
Bought with:
Brian Hunt, 0225263691
Real Broker LLC
Source: CVRMLS,MLS#: 2509867 Originating MLS: Central Virginia Regional MLS
Originating MLS: Central Virginia Regional MLS
Facts & features
Interior
Bedrooms & bathrooms
- Bedrooms: 2
- Bathrooms: 2
- Full bathrooms: 1
- 1/2 bathrooms: 1
Primary bedroom
- Description: 8'x5'10" Walk In Closet
- Level: First
- Dimensions: 14.0 x 12.0
Bedroom 2
- Level: First
- Dimensions: 13.5 x 12.10
Dining room
- Level: First
- Dimensions: 10.0 x 9.4
Other
- Description: Tub & Shower
- Level: First
Great room
- Description: Gas FP
- Level: First
- Dimensions: 18.0 x 13.0
Half bath
- Level: First
Kitchen
- Description: Appliances Included
- Level: First
- Dimensions: 14.10 x 9.10
Laundry
- Description: Entrance from Garage
- Level: First
- Dimensions: 13.0 x 5.6
Heating
- Forced Air, Natural Gas
Cooling
- Central Air
Appliances
- Included: Dryer, Dishwasher, Electric Cooking, Disposal, Gas Water Heater, Refrigerator
- Laundry: Dryer Hookup
Features
- Bedroom on Main Level, Cathedral Ceiling(s), Dining Area, Fireplace, High Ceilings, Laminate Counters, Bath in Primary Bedroom, Main Level Primary, Cable TV, Walk-In Closet(s)
- Flooring: Carpet, Linoleum
- Has basement: No
- Attic: Pull Down Stairs,Partially Finished
- Number of fireplaces: 1
- Fireplace features: Gas, Insert
Interior area
- Total interior livable area: 1,148 sqft
- Finished area above ground: 1,148
- Finished area below ground: 0
Property
Parking
- Total spaces: 1
- Parking features: Attached, Garage, Garage Door Opener, Off Street
- Attached garage spaces: 1
Accessibility
- Accessibility features: Accessible Full Bath, Accessible Bedroom, Accessible Kitchen
Features
- Levels: One
- Stories: 1
- Patio & porch: Patio
- Pool features: Pool, Community
- Fencing: Partial
Lot
- Features: Corner Lot
Details
- Parcel number: 738710932500020
Construction
Type & style
- Home type: Condo
- Architectural style: Patio Home
- Property subtype: Condominium, Single Family Residence
- Attached to another structure: Yes
Materials
- Drywall, Frame, Vinyl Siding
- Foundation: Slab
- Roof: Composition
Condition
- Resale
- New construction: No
- Year built: 1999
Utilities & green energy
- Sewer: Public Sewer
- Water: Public
Community & neighborhood
Community
- Community features: Clubhouse, Pool
Location
- Region: Midlothian
- Subdivision: Buckingham Wood
HOA & financial
HOA
- Has HOA: Yes
- HOA fee: $281 monthly
- Services included: Clubhouse, Common Areas, Maintenance Grounds, Maintenance Structure, Pool(s), Sewer, Snow Removal, Trash, Water
Other
Other facts
- Ownership: Individuals
- Ownership type: Sole Proprietor
Price history
| Date | Event | Price |
|---|---|---|
| 4/30/2025 | Sold | $350,000-1.4%$305/sqft |
Source: | ||
| 4/14/2025 | Pending sale | $355,000$309/sqft |
Source: | ||
| 4/14/2025 | Listed for sale | $355,000$309/sqft |
Source: | ||
Public tax history
| Year | Property taxes | Tax assessment |
|---|---|---|
| 2025 | $2,811 +1.3% | $315,800 +2.4% |
| 2024 | $2,775 +10.8% | $308,300 +12% |
| 2023 | $2,504 +15.7% | $275,200 +17% |
Find assessor info on the county website
Neighborhood: 23113
Nearby schools
GreatSchools rating
- 6/10Robious Elementary SchoolGrades: PK-5Distance: 1.6 mi
- 7/10Robious Middle SchoolGrades: 6-8Distance: 1.5 mi
- 6/10James River High SchoolGrades: 9-12Distance: 3.4 mi
Schools provided by the listing agent
- Elementary: Robious
- Middle: Robious
- High: James River
Source: CVRMLS. This data may not be complete. We recommend contacting the local school district to confirm school assignments for this home.
Get a cash offer in 3 minutes
Find out how much your home could sell for in as little as 3 minutes with a no-obligation cash offer.
Estimated market value
$358,000
Get a cash offer in 3 minutes
Find out how much your home could sell for in as little as 3 minutes with a no-obligation cash offer.
Estimated market value
$358,000
