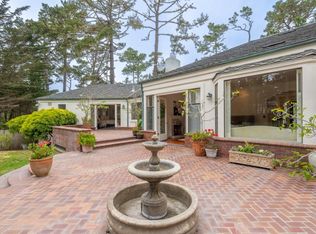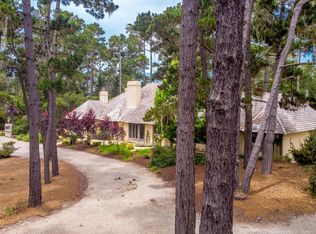1432 Viscaino Rd, Pebble Beach, CA 93953 is a single family home that contains 5,376 sq ft and was built in 1977. It contains 3 bedrooms and 4.5 bathrooms. This home last sold for $4,520,000 in June 2025.
The Zestimate for this house is $5,967,400.
Sold for $4,520,000 on 06/12/25
Street View
$4,520,000
1432 Viscaino Rd, Pebble Beach, CA 93953
3beds
4baths
5,376sqft
SingleFamily
Built in 1977
1.04 Acres Lot
$5,967,400 Zestimate®
$841/sqft
$-- Estimated rent
Home value
$5,967,400
$4.95M - $7.22M
Not available
Zestimate® history
Loading...
Owner options
Explore your selling options
What's special
Facts & features
Interior
Bedrooms & bathrooms
- Bedrooms: 3
- Bathrooms: 4.5
Features
- Has fireplace: Yes
Interior area
- Total interior livable area: 5,376 sqft
Property
Parking
- Parking features: Garage - Attached
Lot
- Size: 1.04 Acres
Details
- Parcel number: 008601001000
Construction
Type & style
- Home type: SingleFamily
Condition
- Year built: 1977
Community & neighborhood
Location
- Region: Pebble Beach
Price history
| Date | Event | Price |
|---|---|---|
| 6/12/2025 | Sold | $4,520,000$841/sqft |
Source: Public Record Report a problem | ||
Public tax history
| Year | Property taxes | Tax assessment |
|---|---|---|
| 2025 | $49,168 +28.8% | $4,610,400 +22.4% |
| 2024 | $38,184 +0.5% | $3,768,162 +2% |
| 2023 | $38,001 +3.2% | $3,694,278 +2% |
Find assessor info on the county website
Neighborhood: 93953
Nearby schools
GreatSchools rating
- 8/10Carmel River Elementary SchoolGrades: K-5Distance: 2.7 mi
- 7/10Carmel Middle SchoolGrades: 6-8Distance: 3.6 mi
- 10/10Carmel High SchoolGrades: 9-12Distance: 2.5 mi
Sell for more on Zillow
Get a free Zillow Showcase℠ listing and you could sell for .
$5,967,400
2% more+ $119K
With Zillow Showcase(estimated)
$6,086,748
