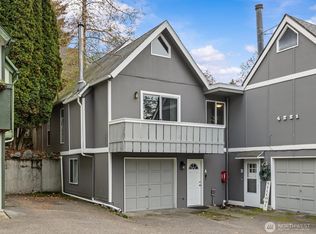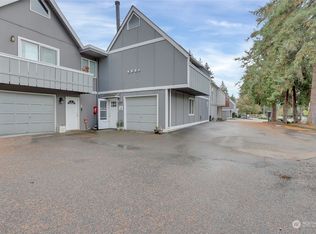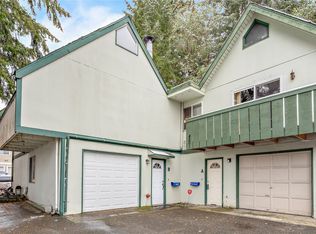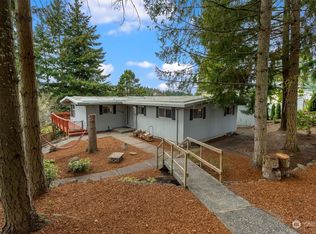Sold
Listed by:
Kelly Kleven,
Windermere Prof Partners,
Bonnie Daybell,
Windermere Prof Partners
Bought with: Windermere Abode
$1,250,000
1432 Weathervane Drive, Fircrest, WA 98466
8beds
3,776sqft
Single Family Residence
Built in 1969
0.34 Acres Lot
$1,244,000 Zestimate®
$331/sqft
$4,054 Estimated rent
Home value
$1,244,000
$1.17M - $1.33M
$4,054/mo
Zestimate® history
Loading...
Owner options
Explore your selling options
What's special
Designed by acclaimed architect Allan Bucholz, this reimagined midcentury classic blends timeless design with modern updates. Floor-to-ceiling windows capture sweeping views and sunsets, filling the open-concept living, dining, and chef’s kitchen with natural light. A spacious mudroom, laundry, and pantry add daily convenience. With six bedrooms—including two in the lower level ADU with a second kitchen and private entrance—this home offers ideal flexibility for multigenerational living or Airbnb. Enjoy your own in ground pool, a large lot with a workshop, and ample storage—all just minutes from parks, golf, and shopping.
Zillow last checked: 8 hours ago
Listing updated: August 31, 2025 at 04:05am
Listed by:
Kelly Kleven,
Windermere Prof Partners,
Bonnie Daybell,
Windermere Prof Partners
Bought with:
Jessica Knicely, 105814
Windermere Abode
Source: NWMLS,MLS#: 2402301
Facts & features
Interior
Bedrooms & bathrooms
- Bedrooms: 8
- Bathrooms: 4
- Full bathrooms: 1
- 3/4 bathrooms: 2
- Main level bathrooms: 1
- Main level bedrooms: 1
Primary bedroom
- Level: Main
Bedroom
- Level: Lower
Bedroom
- Level: Lower
Bathroom three quarter
- Level: Main
Bathroom three quarter
- Level: Lower
Entry hall
- Level: Main
Great room
- Level: Main
Kitchen with eating space
- Level: Main
Kitchen with eating space
- Level: Lower
Utility room
- Level: Lower
Heating
- Fireplace, Forced Air, Electric, Natural Gas
Cooling
- Central Air
Appliances
- Included: Dishwasher(s), Disposal, Dryer(s), Microwave(s), Refrigerator(s), Stove(s)/Range(s), Washer(s), Garbage Disposal
Features
- Bath Off Primary, Dining Room, High Tech Cabling, Walk-In Pantry
- Flooring: Ceramic Tile, Engineered Hardwood, Carpet
- Windows: Double Pane/Storm Window
- Basement: Daylight,Finished
- Number of fireplaces: 2
- Fireplace features: Electric, Gas, Lower Level: 1, Main Level: 1, Fireplace
Interior area
- Total structure area: 3,776
- Total interior livable area: 3,776 sqft
Property
Parking
- Total spaces: 2
- Parking features: Attached Garage
- Attached garage spaces: 2
Features
- Levels: One and One Half
- Stories: 1
- Entry location: Main
- Patio & porch: Second Kitchen, Bath Off Primary, Double Pane/Storm Window, Dining Room, Fireplace, High Tech Cabling, Walk-In Pantry
- Pool features: In Ground, In-Ground
- Has spa: Yes
- Has view: Yes
- View description: Territorial
Lot
- Size: 0.34 Acres
- Dimensions: 130' x 120'
- Features: Dead End Street, Paved, Cable TV, Deck, Fenced-Fully, Gas Available, High Speed Internet, Hot Tub/Spa, Irrigation, Patio, Shop
- Topography: Partial Slope,Terraces
- Residential vegetation: Garden Space
Details
- Additional structures: ADU Beds: 2, ADU Baths: 1
- Parcel number: 9393100081
- Zoning: Fircrest R-4
- Zoning description: Jurisdiction: City
- Special conditions: Standard
Construction
Type & style
- Home type: SingleFamily
- Architectural style: See Remarks
- Property subtype: Single Family Residence
Materials
- Wood Siding, Wood Products
- Foundation: Poured Concrete
- Roof: Composition,Torch Down
Condition
- Very Good
- Year built: 1969
- Major remodel year: 2004
Utilities & green energy
- Electric: Company: Puget Sound Energy
- Sewer: Sewer Connected, Company: City of Fircrest
- Water: Public, Company: City of Fircrest
- Utilities for property: Xfinity, Xfinity
Community & neighborhood
Location
- Region: Fircrest
- Subdivision: Fircrest
HOA & financial
HOA
- Association phone: 253-225-0841
Other
Other facts
- Listing terms: Cash Out,Conventional,FHA,VA Loan
- Cumulative days on market: 2 days
Price history
| Date | Event | Price |
|---|---|---|
| 7/31/2025 | Sold | $1,250,000+4.2%$331/sqft |
Source: | ||
| 7/9/2025 | Pending sale | $1,200,000$318/sqft |
Source: | ||
| 7/7/2025 | Listed for sale | $1,200,000+22.4%$318/sqft |
Source: | ||
| 6/7/2022 | Sold | $980,000+12%$260/sqft |
Source: Public Record | ||
| 5/16/2022 | Pending sale | $875,000$232/sqft |
Source: | ||
Public tax history
| Year | Property taxes | Tax assessment |
|---|---|---|
| 2024 | $6,854 -2% | $730,700 -0.4% |
| 2023 | $6,994 +7.2% | $733,700 +3.3% |
| 2022 | $6,521 -1.7% | $710,200 +11.7% |
Find assessor info on the county website
Neighborhood: 98466
Nearby schools
GreatSchools rating
- 7/10Whittier Elementary SchoolGrades: PK-5Distance: 0.9 mi
- 4/10Wainwright Intermediate SchoolGrades: 4-8Distance: 1.6 mi
- 2/10Foss High SchoolGrades: 9-12Distance: 2 mi
Schools provided by the listing agent
- Elementary: Whittier
- Middle: Wainwright Intermediate
- High: Foss
Source: NWMLS. This data may not be complete. We recommend contacting the local school district to confirm school assignments for this home.

Get pre-qualified for a loan
At Zillow Home Loans, we can pre-qualify you in as little as 5 minutes with no impact to your credit score.An equal housing lender. NMLS #10287.
Sell for more on Zillow
Get a free Zillow Showcase℠ listing and you could sell for .
$1,244,000
2% more+ $24,880
With Zillow Showcase(estimated)
$1,268,880


