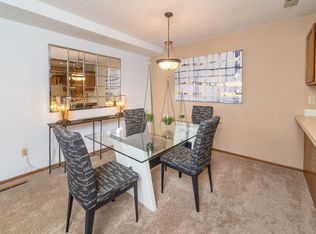Available mid-August. This second-floor unit offers 3 bedrooms and 2 baths. Step inside to an open-concept layout with a bright and inviting living space. The private deck provides a peaceful outdoor retreat overlooking the golf course. The two bedrooms include vaulted ceilings with ample closet space. The primary suite includes a large bedroom, generous closet space, and a private en-suite bathroom as well as vaulted ceilings.. You'll love the modern updates throughout the home that enhance both style and functionality. The upper loft adds extra space for an office, den, workout room or additional sitting room. And, as you go up even one floor more, you will find additional storage as well as a climbing wall!. Enjoy close proximity to parks, shopping, dining, and Eden Prairie's top-rated schools. 1 car attached garage. In the unit laundry. Community pool.
Rent: $2,200 Security deposit: $2,200
UTILITIES: Owner pays for water, serwer, and trash. All other utilities are the tenants responsibility.
NOT participating in section 8. Credit score to be considered 625+.
PETS: $500 refundable deposit per dog. $300 refundable deposit per cat.
Non-Optional Fees: Application Fee - $60 (one-time for each applicant over the age of eighteen) Lease Administration Fee - $199.00 Processing Fee 1% of Monthly Rent (monthly recurring)
*The monthly recurring fees described above are paid in addition to the advertised rent rate*
Apartment for rent
$2,200/mo
14320 Fairway Dr, Eden Prairie, MN 55344
3beds
1,550sqft
Price may not include required fees and charges.
Apartment
Available Wed Aug 20 2025
Dogs OK
-- A/C
-- Laundry
1 Parking space parking
-- Heating
What's special
Modern updatesOverlooking the golf courseUpper loftAdditional storageVaulted ceilingsOpen-concept layoutClimbing wall
- 24 days
- on Zillow |
- -- |
- -- |
Travel times
Looking to buy when your lease ends?
Consider a first-time homebuyer savings account designed to grow your down payment with up to a 6% match & 4.15% APY.
Facts & features
Interior
Bedrooms & bathrooms
- Bedrooms: 3
- Bathrooms: 2
- Full bathrooms: 2
Interior area
- Total interior livable area: 1,550 sqft
Property
Parking
- Total spaces: 1
- Details: Contact manager
Features
- Exterior features: Garbage included in rent, Water included in rent
Details
- Parcel number: 1011622320017
Construction
Type & style
- Home type: Apartment
- Property subtype: Apartment
Condition
- Year built: 1985
Utilities & green energy
- Utilities for property: Garbage, Water
Building
Management
- Pets allowed: Yes
Community & HOA
Location
- Region: Eden Prairie
Financial & listing details
- Lease term: Contact For Details
Price history
| Date | Event | Price |
|---|---|---|
| 7/18/2025 | Listed for rent | $2,200+22.6%$1/sqft |
Source: Zillow Rentals | ||
| 3/10/2023 | Sold | $224,000-2.6%$145/sqft |
Source: | ||
| 2/13/2023 | Pending sale | $229,900$148/sqft |
Source: | ||
| 11/18/2022 | Listed for sale | $229,900+66.6%$148/sqft |
Source: | ||
| 7/30/2019 | Listing removed | $1,795$1/sqft |
Source: Complete Management Services | ||
![[object Object]](https://photos.zillowstatic.com/fp/a06d8150aa05d0fff5863a10f1a8d889-p_i.jpg)
