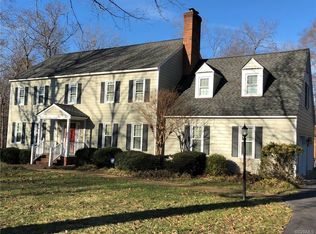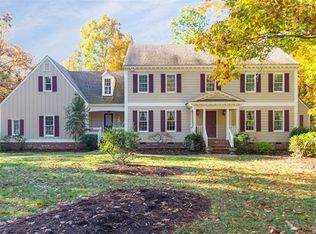Sold for $1,100,000 on 06/11/25
$1,100,000
14320 Tunsberg Ter, Midlothian, VA 23113
5beds
5,683sqft
Single Family Residence
Built in 1984
0.98 Acres Lot
$1,122,800 Zestimate®
$194/sqft
$5,051 Estimated rent
Home value
$1,122,800
$1.04M - $1.20M
$5,051/mo
Zestimate® history
Loading...
Owner options
Explore your selling options
What's special
Welcome to the exquisite residence at 14320 Tunsberg Terrace, where elegance meets comfort. Nestled in the prestigious Salisbury neighborhood, this home presents a rare opportunity to own a move-in-ready masterpiece. Exuding classic colonial curb appeal, this beautiful, spacious brick home is framed by a large circular drive, creating an inviting entrance that sets the tone for the beauty within. As you enter, be captivated by the grand foyer with its soaring vaulted ceilings, seamlessly leading you to an elegant dining area. From here, walk into the expansive living room featuring a stately fireplace and a beamed ceiling. The eat-in kitchen is a culinary dream, featuring modern appliances, gleaming granite countertops, and ample storage with three pantries. It effortlessly flows into a generous living room, highlighted by a gas fireplace and a sophisticated bar with a Sub-Zero wine fridge. The adjacent sunroom provides a serene retreat, opening to a patio that overlooks a lush, flat lawn, seamlessly blending into a tranquil wooded backdrop. Also on the main level, discover a convenient mudroom and a versatile second entrance ideal for a home office. The second level unveils a luxurious primary suite with a newly renovated spa-like bath and an expansive walk-in closet. Three additional bedrooms, three full baths, and a second-floor laundry room enhance convenience. Ascend to the third floor to find even more space - a versatile bonus room, complete with a half bath and bar area, perfect for a guest suite. Step outside to a beautifully designed paver patio overlooking the private, expansive backyard (almost 1 acre), perfect for outdoor gatherings or serene relaxation. Enjoy a fantastic location with easy access to main highways, making commuting a breeze, and discover unique shopping and dining options nearby, enriching the vibrant lifestyle this home offers. Come see all that this stunning brick Colonial has to offer and imagine your future here.
Zillow last checked: 8 hours ago
Listing updated: June 28, 2025 at 11:26am
Listed by:
Sheila Stanley 804-221-4365,
Compass,
Annemarie Hensley 804-221-4365,
Compass
Bought with:
Dan Tulli, 0225230156
Joyner Fine Properties
Source: CVRMLS,MLS#: 2506833 Originating MLS: Central Virginia Regional MLS
Originating MLS: Central Virginia Regional MLS
Facts & features
Interior
Bedrooms & bathrooms
- Bedrooms: 5
- Bathrooms: 6
- Full bathrooms: 4
- 1/2 bathrooms: 2
Primary bedroom
- Description: Hardwood, gas FP, sitting/dressing area, ensuite
- Level: Second
- Dimensions: 28.6 x 13.11
Bedroom 2
- Description: Hardwood & 2 closets
- Level: Second
- Dimensions: 13.1 x 11.1
Bedroom 3
- Description: Hardwood, Jack & Jill access
- Level: Second
- Dimensions: 14.11 x 13.6
Bedroom 4
- Description: Vaulted ceiling, ensuite bath, W/I closet & window
- Level: Second
- Dimensions: 20.10 x 20.11
Bedroom 5
- Description: 1/2 bath, built-ins, & wet bar
- Level: Third
- Dimensions: 42.7 x 15.8
Additional room
- Description: Mudroom w/ 1/2 bath & garage access
- Level: First
- Dimensions: 10.5 x 7.5
Additional room
- Description: Primary W/I Closet w/ built-in dressers
- Level: Second
- Dimensions: 14.2 x 14.0
Dining room
- Description: Hardwoods
- Level: First
- Dimensions: 14.2 x 14.0
Family room
- Description: Gas FP, dry bar, hardwood, open to sunroom
- Level: First
- Dimensions: 23.1 x 17.1
Florida room
- Description: Windows surround with private rear views
- Level: First
- Dimensions: 22.4 x 11.7
Foyer
- Description: Vaulted w/ two coat closets
- Level: First
- Dimensions: 13.6 x 8.3
Other
- Description: Tub & Shower
- Level: Second
Half bath
- Level: First
Half bath
- Level: Third
Kitchen
- Description: Eat-in w/ pine floors & 3 pantries
- Level: First
- Dimensions: 28.1 x 18.0
Laundry
- Description: Washer & dryer, utility sink
- Level: Second
- Dimensions: 13.3 x 5.2
Living room
- Description: Gas FP, hardwood, French doors to patio
- Level: First
- Dimensions: 28.4 x 13.11
Office
- Description: Hardwood, deep closet, garage & front terrace
- Level: First
- Dimensions: 11.5 x 10.5
Office
- Description: Flex space - office, study, etc
- Level: Second
- Dimensions: 17.8 x 8.5
Heating
- Electric, Multi-Fuel, Natural Gas, Zoned
Cooling
- Central Air, Zoned
Appliances
- Included: Electric Water Heater, Gas Water Heater
Features
- Beamed Ceilings, Bookcases, Built-in Features, Bay Window, Eat-in Kitchen, Granite Counters, Kitchen Island, Recessed Lighting, Walk-In Closet(s)
- Flooring: Ceramic Tile, Partially Carpeted, Wood
- Windows: Leaded Glass
- Has basement: No
- Attic: Walk-In
- Number of fireplaces: 3
- Fireplace features: Gas, Wood Burning
Interior area
- Total interior livable area: 5,683 sqft
- Finished area above ground: 5,683
- Finished area below ground: 0
Property
Parking
- Total spaces: 3
- Parking features: Attached, Direct Access, Driveway, Finished Garage, Garage, Garage Door Opener, Heated Garage, Oversized, Paved
- Attached garage spaces: 3
- Has uncovered spaces: Yes
Features
- Levels: Two and One Half
- Stories: 2
- Patio & porch: Rear Porch, Front Porch, Patio
- Exterior features: Sprinkler/Irrigation, Lighting, Paved Driveway
- Pool features: None
- Fencing: Back Yard,Fenced
Lot
- Size: 0.98 Acres
- Features: Landscaped
Details
- Parcel number: 724713159100000
- Zoning description: R40
Construction
Type & style
- Home type: SingleFamily
- Architectural style: Colonial
- Property subtype: Single Family Residence
Materials
- Brick, Drywall, Frame, Other
- Roof: Composition
Condition
- Resale
- New construction: No
- Year built: 1984
Utilities & green energy
- Sewer: Public Sewer
- Water: Public
Community & neighborhood
Location
- Region: Midlothian
- Subdivision: Salisbury
HOA & financial
HOA
- Has HOA: Yes
- HOA fee: $110 annually
Other
Other facts
- Ownership: Individuals
- Ownership type: Sole Proprietor
Price history
| Date | Event | Price |
|---|---|---|
| 6/11/2025 | Sold | $1,100,000$194/sqft |
Source: | ||
| 4/13/2025 | Pending sale | $1,100,000$194/sqft |
Source: | ||
| 4/10/2025 | Listed for sale | $1,100,000+12.8%$194/sqft |
Source: | ||
| 8/29/2023 | Sold | $975,000$172/sqft |
Source: | ||
| 8/1/2023 | Pending sale | $975,000$172/sqft |
Source: | ||
Public tax history
| Year | Property taxes | Tax assessment |
|---|---|---|
| 2025 | $9,199 +2.5% | $1,033,600 +3.7% |
| 2024 | $8,970 +2.8% | $996,700 +4% |
| 2023 | $8,725 +8.7% | $958,800 +9.9% |
Find assessor info on the county website
Neighborhood: 23113
Nearby schools
GreatSchools rating
- 7/10Bettie Weaver Elementary SchoolGrades: PK-5Distance: 2.3 mi
- 7/10Midlothian Middle SchoolGrades: 6-8Distance: 1.6 mi
- 9/10Midlothian High SchoolGrades: 9-12Distance: 1.7 mi
Schools provided by the listing agent
- Elementary: Bettie Weaver
- Middle: Midlothian
- High: Midlothian
Source: CVRMLS. This data may not be complete. We recommend contacting the local school district to confirm school assignments for this home.
Get a cash offer in 3 minutes
Find out how much your home could sell for in as little as 3 minutes with a no-obligation cash offer.
Estimated market value
$1,122,800
Get a cash offer in 3 minutes
Find out how much your home could sell for in as little as 3 minutes with a no-obligation cash offer.
Estimated market value
$1,122,800

