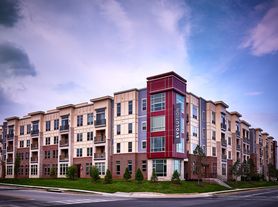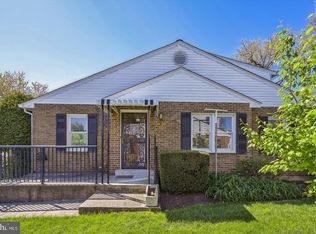PRICE REDUCTION
Welcome home to this beautifully maintained 3 bedrooms, 2.5 bath townhome located in the highly sought-after Laurel Lakes community. This spectacular, bright and spacious home offers comfort, convenience, and a welcoming neighborhood setting. Property Features: Three generously sized bedrooms with ample closet space, Two full bathrooms and one half bath for convenience, open-concept living and dining area with plenty of natural light, updated kitchen with modern appliances and plenty of cabinet space, private deck/patio perfect for entertaining or relaxing outdoors, fireplace, washer and dryer in the home ad a one car garage with driveway parking. Community Amenities: Scenic walking and jogging trails around Laurel Lake, playgrounds and parks nearby. Convenient to schools, hospitals/medical centers, shopping, dining, and entertainment at Laurel Town Center. Easy access to I-95, Route 1, and the ICC (MD-200) for commuting to Washington, DC, Silver Spring, Rockville and Baltimore. This townhome is move-in ready and offers the perfect balance of comfort and convenience in a desirable community. This is a must see and viewings are by appointment only. No pets please.
Townhouse for rent
$2,850/mo
14321 Oxford Dr, Laurel, MD 20707
3beds
1,224sqft
Price may not include required fees and charges.
Townhouse
Available now
No pets
Central air, electric
In unit laundry
1 Attached garage space parking
Central, heat pump, fireplace
What's special
Bright and spacious homePlenty of natural lightUpdated kitchenGenerously sized bedrooms
- 35 days |
- -- |
- -- |
Travel times
Looking to buy when your lease ends?
Consider a first-time homebuyer savings account designed to grow your down payment with up to a 6% match & 3.83% APY.
Facts & features
Interior
Bedrooms & bathrooms
- Bedrooms: 3
- Bathrooms: 3
- Full bathrooms: 2
- 1/2 bathrooms: 1
Heating
- Central, Heat Pump, Fireplace
Cooling
- Central Air, Electric
Appliances
- Included: Dishwasher, Disposal, Dryer, Microwave, Washer
- Laundry: In Unit
Features
- Combination Dining/Living, Eat-in Kitchen, Exhaust Fan, Floor Plan - Traditional, Pantry, Walk-In Closet(s)
- Has basement: Yes
- Has fireplace: Yes
Interior area
- Total interior livable area: 1,224 sqft
Property
Parking
- Total spaces: 1
- Parking features: Attached, Driveway, Covered
- Has attached garage: Yes
- Details: Contact manager
Features
- Exterior features: Contact manager
Details
- Parcel number: 101043546
Construction
Type & style
- Home type: Townhouse
- Architectural style: Colonial
- Property subtype: Townhouse
Condition
- Year built: 1989
Utilities & green energy
- Utilities for property: Garbage, Sewage
Building
Management
- Pets allowed: No
Community & HOA
Location
- Region: Laurel
Financial & listing details
- Lease term: Contact For Details
Price history
| Date | Event | Price |
|---|---|---|
| 10/8/2025 | Price change | $2,850-3.4%$2/sqft |
Source: Bright MLS #MDPG2166148 | ||
| 9/4/2025 | Price change | $2,950+11.3%$2/sqft |
Source: Bright MLS #MDPG2166148 | ||
| 11/15/2022 | Listed for rent | $2,650+15.2%$2/sqft |
Source: Zillow Rental Manager | ||
| 1/12/2021 | Listing removed | -- |
Source: | ||
| 1/4/2021 | Listed for rent | $2,300+15.3%$2/sqft |
Source: | ||

