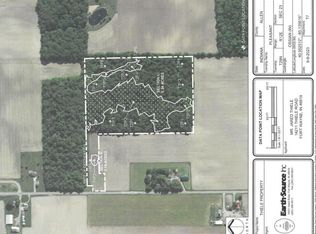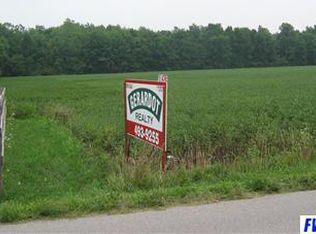Closed
$310,000
14323 Thiele Rd, Fort Wayne, IN 46819
3beds
1,964sqft
Single Family Residence
Built in 1910
4 Acres Lot
$-- Zestimate®
$--/sqft
$1,801 Estimated rent
Home value
Not available
Estimated sales range
Not available
$1,801/mo
Zestimate® history
Loading...
Owner options
Explore your selling options
What's special
Great opportunity to own a nicely updated rural property on 4 acres with multiple outbuildings and a pasture! Matterport 3D Virtual Walk-through Available. Move right in to this spacious home that has several multiple-use spaces, including two living spaces on the main level. One of the rooms has sliding barn doors, and is currently being used for homeschooling. It has a large, walk-in closet and attached full bath, and has previously been used as a primary/4th bedroom as well. The second living area has a nice bay window for loads of natural light, and is open to the kitchen and a bonus area that makes the perfect reading nook, dining area, home office, drop zone, or whatever else you might need. The kitchen is stunning with fresh white cabinets, a glass tile backsplash, and custom countertops. The large island offers seating for meals, homework, and entertaining. The laundry room is also conveniently located on the main level. Upstairs, you will find 3 more spacious bedrooms, all with very large walk-in closets, and another full bath. Additional features include a built-in Generac power cell, a 22-panel solar system with a 3 battery backup that cuts the electric bill in half, real hardwood flooring in most rooms, and lots of storage. The basement has several defined spaces, and can be used as-is for storage, hobbies, a workshop, or easily finished into additional living space. It's also pre-plumbed for a shower. Outside, you will find 3 outbuildings, including two 2-car detached garages, and a huge barn with horse stalls and attached corn crib. The possibilities are endless! Surrounded by fields and farmland, you will feel a million miles away, when in reality you are only minutes from I-469 and and all of the conveniences in Waynedale. Contact your agent to schedule your showing today!
Zillow last checked: 8 hours ago
Listing updated: February 29, 2024 at 03:56am
Listed by:
Mary K Douglass Cell:260-417-5874,
The Douglass Home Team, LLC
Bought with:
Alysia Hammel, RB15000937
Snyder Strategy Realty, Inc.
Source: IRMLS,MLS#: 202400049
Facts & features
Interior
Bedrooms & bathrooms
- Bedrooms: 3
- Bathrooms: 2
- Full bathrooms: 2
Bedroom 1
- Level: Upper
Bedroom 2
- Level: Upper
Family room
- Level: Main
- Area: 169
- Dimensions: 13 x 13
Kitchen
- Level: Main
- Area: 144
- Dimensions: 12 x 12
Living room
- Level: Main
- Area: 208
- Dimensions: 16 x 13
Office
- Level: Main
- Area: 90
- Dimensions: 10 x 9
Heating
- Forced Air
Cooling
- Central Air
Appliances
- Included: Range/Oven Hook Up Elec, Microwave, Refrigerator, Washer, Dryer-Electric, Electric Range, Electric Water Heater
- Laundry: Main Level
Features
- Ceiling Fan(s), Walk-In Closet(s)
- Flooring: Hardwood
- Basement: Full,Unfinished
- Attic: Storage
- Has fireplace: No
- Fireplace features: None
Interior area
- Total structure area: 3,072
- Total interior livable area: 1,964 sqft
- Finished area above ground: 1,964
- Finished area below ground: 0
Property
Parking
- Total spaces: 2
- Parking features: Detached
- Garage spaces: 2
Features
- Levels: Two
- Stories: 2
- Patio & porch: Patio, Porch Covered
Lot
- Size: 4 Acres
- Dimensions: 594x293
- Features: Level, 3-5.9999, Rural
Details
- Additional structures: Outbuilding, Barn
- Additional parcels included: 0217-23-400-002.000-059
- Parcel number: 021723400003.000059
Construction
Type & style
- Home type: SingleFamily
- Property subtype: Single Family Residence
Materials
- Vinyl Siding
Condition
- New construction: No
- Year built: 1910
Utilities & green energy
- Sewer: Septic Tank
- Water: Well
Community & neighborhood
Community
- Community features: None
Location
- Region: Fort Wayne
- Subdivision: None
Other
Other facts
- Listing terms: Cash,Conventional
Price history
| Date | Event | Price |
|---|---|---|
| 2/28/2024 | Sold | $310,000-11.4% |
Source: | ||
| 2/3/2024 | Pending sale | $349,900 |
Source: | ||
| 1/19/2024 | Price change | $349,900-7.9% |
Source: | ||
| 1/12/2024 | Price change | $379,900-5% |
Source: | ||
| 1/1/2024 | Listed for sale | $399,900 |
Source: | ||
Public tax history
| Year | Property taxes | Tax assessment |
|---|---|---|
| 2024 | $1,921 +14.6% | $282,200 +34.9% |
| 2023 | $1,676 +15.3% | $209,200 +2% |
| 2022 | $1,453 +6.2% | $205,000 +14.7% |
Find assessor info on the county website
Neighborhood: 46819
Nearby schools
GreatSchools rating
- 5/10Waynedale Elementary SchoolGrades: PK-5Distance: 4.9 mi
- 3/10Miami Middle SchoolGrades: 6-8Distance: 4.3 mi
- 3/10Wayne High SchoolGrades: 9-12Distance: 3.4 mi
Schools provided by the listing agent
- Elementary: Waynedale
- Middle: Miami
- High: Wayne
- District: Fort Wayne Community
Source: IRMLS. This data may not be complete. We recommend contacting the local school district to confirm school assignments for this home.
Get pre-qualified for a loan
At Zillow Home Loans, we can pre-qualify you in as little as 5 minutes with no impact to your credit score.An equal housing lender. NMLS #10287.

