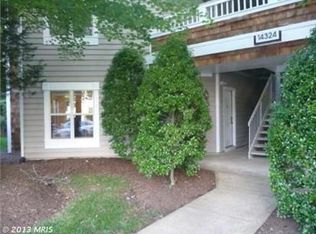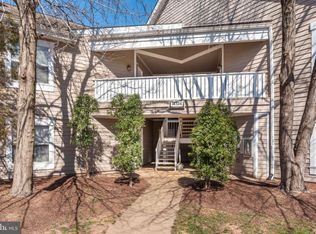Sold for $263,000 on 04/23/25
$263,000
14324 Climbing Rose Way APT 102, Centreville, VA 20121
1beds
703sqft
Condominium
Built in 1992
-- sqft lot
$263,200 Zestimate®
$374/sqft
$1,922 Estimated rent
Home value
$263,200
$247,000 - $282,000
$1,922/mo
Zestimate® history
Loading...
Owner options
Explore your selling options
What's special
This Open/Bright 1-bedroom, 1-bath patio condo, nestled in the sought-after Sanderling community, offers a perfect blend of comfort, style, and convenience. Backing to a serene open common area, this home features a private covered patio, an open floor plan, 9’ ceilings, decorative moldings, and a cozy fireplace. Freshly Painted, Granite counters, and Stainless Steel Appliances and a New Washer/Dryer. New HVAC System 2021, New Water Heater 2021. Large windows flank the inviting fireplace, creating a warm and welcoming ambiance. The living area flows seamlessly to the private patio, where you can relax while overlooking lush greenery and a peaceful picnic space—ideal for entertaining or unwinding. The spacious primary bedroom features a ceiling fan, sliding glass doors to the patio, a walk-in closet with custom built-ins, and private access to the full bath. The bath is nicely appointed with a large vanity and tub. A laundry closet with a stackable washer and dryer adds convenience to this well-designed home. Additional perks include an assigned parking space, ground-level entry with no stairs, and included water and sewer fees. Located in a peaceful residential setting, this condo offers unbeatable access to Route 29, Route 28, I-66, and the Fairfax County Parkway, placing you minutes from premier shopping, dining, and entertainment. The Sanderling community boasts fantastic amenities, including an outdoor pool, a clubhouse with party and meeting rooms, a fitness center, picnic areas, walking/jogging paths, a scenic pond, and more. This home is the perfect combination of tranquility and vibrant community living—don’t miss this incredible opportunity!
Zillow last checked: 8 hours ago
Listing updated: May 06, 2025 at 02:10am
Listed by:
Youssef Zeroual 571-276-1756,
Weichert, REALTORS
Bought with:
Artur Guney, 0225205790
EXP Realty, LLC
Source: Bright MLS,MLS#: VAFX2231550
Facts & features
Interior
Bedrooms & bathrooms
- Bedrooms: 1
- Bathrooms: 1
- Full bathrooms: 1
- Main level bathrooms: 1
- Main level bedrooms: 1
Primary bedroom
- Features: Balcony Access, Ceiling Fan(s), Flooring - Carpet, Walk-In Closet(s)
- Level: Main
- Area: 154 Square Feet
- Dimensions: 14 x 11
Foyer
- Features: Chair Rail, Flooring - Tile/Brick
- Level: Main
Other
- Features: Flooring - Tile/Brick, Bathroom - Tub Shower
- Level: Main
Kitchen
- Features: Granite Counters, Flooring - HardWood, Kitchen - Gas Cooking
- Level: Main
- Area: 72 Square Feet
- Dimensions: 9 x 8
Laundry
- Features: Flooring - Tile/Brick
- Level: Main
Living room
- Features: Balcony Access, Ceiling Fan(s), Chair Rail, Fireplace - Wood Burning, Flooring - Carpet
- Level: Main
- Area: 234 Square Feet
- Dimensions: 18 x 13
Heating
- Forced Air, Natural Gas
Cooling
- Ceiling Fan(s), Central Air, Electric
Appliances
- Included: Microwave, Dishwasher, Disposal, Exhaust Fan, Ice Maker, Oven/Range - Gas, Double Oven, Refrigerator, Stainless Steel Appliance(s), Washer/Dryer Stacked, Gas Water Heater
- Laundry: Washer In Unit, Dryer In Unit, Laundry Room, In Unit
Features
- Built-in Features, Ceiling Fan(s), Chair Railings, Dining Area, Entry Level Bedroom, Family Room Off Kitchen, Open Floorplan, Primary Bath(s), Recessed Lighting, Bathroom - Tub Shower, Upgraded Countertops, Walk-In Closet(s), 9'+ Ceilings
- Flooring: Carpet, Ceramic Tile, Hardwood, Wood
- Doors: Six Panel, Sliding Glass, Storm Door(s)
- Windows: Window Treatments
- Has basement: No
- Number of fireplaces: 1
- Fireplace features: Mantel(s), Wood Burning
Interior area
- Total structure area: 703
- Total interior livable area: 703 sqft
- Finished area above ground: 703
- Finished area below ground: 0
Property
Parking
- Total spaces: 1
- Parking features: Assigned, Parking Lot
- Details: Assigned Parking, Assigned Space #: C-78
Accessibility
- Accessibility features: None
Features
- Levels: One
- Stories: 1
- Patio & porch: Patio, Porch
- Exterior features: Lighting, Sidewalks
- Pool features: Community
- Has view: Yes
- View description: Garden, Trees/Woods
Lot
- Features: Backs - Open Common Area, Backs to Trees, Cul-De-Sac, Landscaped, Level, Premium, Private
Details
- Additional structures: Above Grade, Below Grade
- Parcel number: 0543 22100102
- Zoning: 312
- Special conditions: Standard
Construction
Type & style
- Home type: Condo
- Architectural style: Colonial
- Property subtype: Condominium
- Attached to another structure: Yes
Materials
- Vinyl Siding
Condition
- New construction: No
- Year built: 1992
Details
- Builder model: Model A
Utilities & green energy
- Sewer: Public Sewer
- Water: Public
Community & neighborhood
Security
- Security features: Electric Alarm, Security System
Location
- Region: Centreville
- Subdivision: Sanderling
HOA & financial
HOA
- Has HOA: No
- Amenities included: Common Grounds, Community Center, Fitness Center, Party Room, Picnic Area, Pool, Tennis Court(s), Tot Lots/Playground
- Services included: Common Area Maintenance, Maintenance Structure, Insurance, Management, Pool(s), Recreation Facility, Reserve Funds, Road Maintenance, Sewer, Snow Removal, Trash, Water
- Association name: Sanderling Condo
Other fees
- Condo and coop fee: $335 monthly
Other
Other facts
- Listing agreement: Exclusive Right To Sell
- Listing terms: Cash,Conventional,FHA,VA Loan,VHDA
- Ownership: Condominium
Price history
| Date | Event | Price |
|---|---|---|
| 5/8/2025 | Listing removed | $1,850$3/sqft |
Source: Bright MLS #VAFX2236190 | ||
| 4/26/2025 | Listed for rent | $1,850$3/sqft |
Source: Bright MLS #VAFX2236190 | ||
| 4/23/2025 | Sold | $263,000+1.2%$374/sqft |
Source: | ||
| 4/10/2025 | Pending sale | $260,000$370/sqft |
Source: | ||
| 4/7/2025 | Listed for sale | $260,000+20.9%$370/sqft |
Source: | ||
Public tax history
| Year | Property taxes | Tax assessment |
|---|---|---|
| 2025 | $3,004 +7.8% | $259,870 +8% |
| 2024 | $2,788 +11.9% | $240,620 +9% |
| 2023 | $2,491 +4.6% | $220,750 +6% |
Find assessor info on the county website
Neighborhood: 20121
Nearby schools
GreatSchools rating
- 5/10Centre Ridge Elementary SchoolGrades: PK-6Distance: 0.6 mi
- 5/10Liberty Middle SchoolGrades: 7-8Distance: 2.5 mi
- 5/10Centreville High SchoolGrades: 9-12Distance: 1.9 mi
Schools provided by the listing agent
- Elementary: Centre Ridge
- Middle: Liberty
- High: Centreville
- District: Fairfax County Public Schools
Source: Bright MLS. This data may not be complete. We recommend contacting the local school district to confirm school assignments for this home.
Get a cash offer in 3 minutes
Find out how much your home could sell for in as little as 3 minutes with a no-obligation cash offer.
Estimated market value
$263,200
Get a cash offer in 3 minutes
Find out how much your home could sell for in as little as 3 minutes with a no-obligation cash offer.
Estimated market value
$263,200

