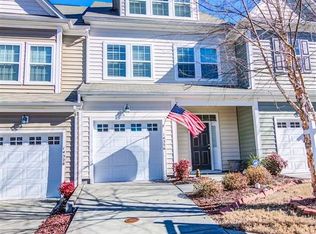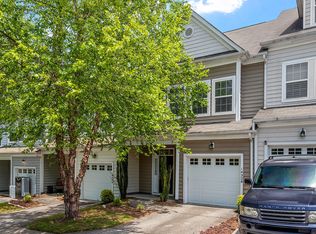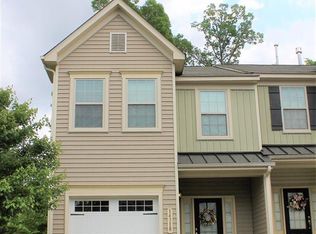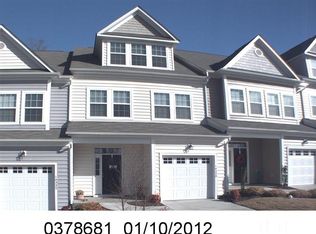Rare two-story, end unit townhome with First Floor Master. Eat-in kitchen with granite countertops. Wood floors in dining and living rooms. Living room with vaulted ceiling and gas fireplace. Master bedroom with large walk-in closet and master bath with double vanity, framed mirrors, stall shower and separate garden tub. Second floor offers large loft/bonus, large walk-in closet for storage, linen closet, guest bathroom and two additional bedrooms. Private patio with storage closet and 1-car garage.
This property is off market, which means it's not currently listed for sale or rent on Zillow. This may be different from what's available on other websites or public sources.



