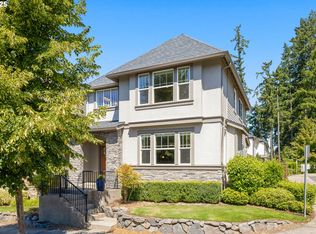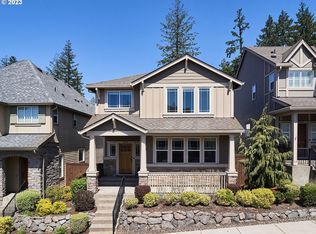Sold
$624,900
14325 SW Pasture Ln, Beaverton, OR 97008
4beds
2,043sqft
Residential, Single Family Residence
Built in 2015
2,613.6 Square Feet Lot
$601,000 Zestimate®
$306/sqft
$3,196 Estimated rent
Home value
$601,000
$565,000 - $637,000
$3,196/mo
Zestimate® history
Loading...
Owner options
Explore your selling options
What's special
Welcome to Pasture Lane! This home is truly move-in-ready! Upon entrance through the covered porch, you will find an open floorplan with beautiful wood floors, a gas fireplace for cozy evenings, ample space for dining, a stunning kitchen with a large island, stainless steel appliances, and a half bath. There's plenty of natural light due to the abundance of main-floor windows, and all front-facing windows have gorgeous and functional custom plantation shutters. Upstairs, find four bedrooms and two full bathrooms, including a fabulous primary suite with a soaking tub, shower, and walk-in closet. Lastly, this home includes an attached 2-car garage and a fully fenced, low-maintenance side yard with a concrete patio. All while being located close to downtown Beaverton, Progress Ridge, shopping, dining, parks, and top-rated schools!
Zillow last checked: 8 hours ago
Listing updated: October 18, 2024 at 07:52am
Listed by:
Jason Nichols 971-570-2079,
eXp Realty, LLC
Bought with:
Kristina Opsahl, 200406170
Where, Inc
Source: RMLS (OR),MLS#: 24272578
Facts & features
Interior
Bedrooms & bathrooms
- Bedrooms: 4
- Bathrooms: 3
- Full bathrooms: 2
- Partial bathrooms: 1
- Main level bathrooms: 1
Primary bedroom
- Features: Bathroom, Suite, Walkin Shower
- Level: Upper
- Area: 315
- Dimensions: 15 x 21
Bedroom 2
- Features: Closet, Wallto Wall Carpet
- Level: Upper
- Area: 110
- Dimensions: 11 x 10
Bedroom 3
- Features: Closet, Wallto Wall Carpet
- Level: Upper
- Area: 110
- Dimensions: 10 x 11
Bedroom 4
- Features: Closet, Wallto Wall Carpet
- Level: Upper
- Area: 110
- Dimensions: 10 x 11
Dining room
- Features: Exterior Entry, Wood Floors
- Level: Main
- Area: 195
- Dimensions: 15 x 13
Kitchen
- Features: Dishwasher, Gas Appliances, Island, Microwave, Free Standing Refrigerator, Granite
- Level: Main
- Area: 153
- Width: 17
Living room
- Features: Fireplace, Wood Floors
- Level: Main
- Area: 208
- Dimensions: 16 x 13
Heating
- Forced Air, Forced Air 95 Plus, Fireplace(s)
Cooling
- Central Air
Appliances
- Included: Dishwasher, Disposal, Free-Standing Gas Range, Free-Standing Refrigerator, Gas Appliances, Microwave, Plumbed For Ice Maker, Stainless Steel Appliance(s), Washer/Dryer, Electric Water Heater, Tankless Water Heater
- Laundry: Laundry Room
Features
- Granite, High Ceilings, High Speed Internet, Closet, Kitchen Island, Bathroom, Suite, Walkin Shower, Tile
- Flooring: Wall to Wall Carpet, Wood
- Windows: Double Pane Windows, Vinyl Frames
- Basement: Crawl Space
- Number of fireplaces: 1
- Fireplace features: Gas
Interior area
- Total structure area: 2,043
- Total interior livable area: 2,043 sqft
Property
Parking
- Total spaces: 2
- Parking features: Off Street, Secured, Garage Door Opener, Attached
- Attached garage spaces: 2
Features
- Levels: Two
- Stories: 2
- Patio & porch: Patio, Porch
- Exterior features: Yard, Exterior Entry
- Fencing: Fenced
Lot
- Size: 2,613 sqft
- Features: Seasonal, SqFt 0K to 2999
Details
- Parcel number: R2186482
Construction
Type & style
- Home type: SingleFamily
- Architectural style: Tudor
- Property subtype: Residential, Single Family Residence
Materials
- Cement Siding, Cultured Stone, Hard Concrete Stucco
- Foundation: Concrete Perimeter, Pillar/Post/Pier
- Roof: Composition
Condition
- Resale
- New construction: No
- Year built: 2015
Utilities & green energy
- Gas: Gas
- Sewer: Public Sewer
- Water: Public
- Utilities for property: Cable Connected
Community & neighborhood
Location
- Region: Beaverton
HOA & financial
HOA
- Has HOA: Yes
- HOA fee: $108 monthly
- Amenities included: Front Yard Landscaping, Management
Other
Other facts
- Listing terms: Cash,Conventional,FHA,VA Loan
- Road surface type: Paved
Price history
| Date | Event | Price |
|---|---|---|
| 10/18/2024 | Sold | $624,900$306/sqft |
Source: | ||
| 9/25/2024 | Pending sale | $624,900$306/sqft |
Source: | ||
| 9/5/2024 | Listed for sale | $624,900+55.9%$306/sqft |
Source: | ||
| 11/24/2015 | Sold | $400,805$196/sqft |
Source: | ||
Public tax history
| Year | Property taxes | Tax assessment |
|---|---|---|
| 2024 | $7,393 +5.9% | $340,210 +3% |
| 2023 | $6,980 +4.5% | $330,310 +3% |
| 2022 | $6,681 +3.6% | $320,690 |
Find assessor info on the county website
Neighborhood: South Beaverton
Nearby schools
GreatSchools rating
- 8/10Hiteon Elementary SchoolGrades: K-5Distance: 0.5 mi
- 3/10Conestoga Middle SchoolGrades: 6-8Distance: 1 mi
- 5/10Southridge High SchoolGrades: 9-12Distance: 0.8 mi
Schools provided by the listing agent
- Elementary: Hiteon
- Middle: Conestoga
- High: Southridge
Source: RMLS (OR). This data may not be complete. We recommend contacting the local school district to confirm school assignments for this home.
Get a cash offer in 3 minutes
Find out how much your home could sell for in as little as 3 minutes with a no-obligation cash offer.
Estimated market value
$601,000
Get a cash offer in 3 minutes
Find out how much your home could sell for in as little as 3 minutes with a no-obligation cash offer.
Estimated market value
$601,000

