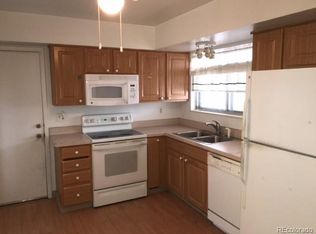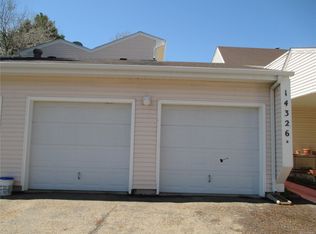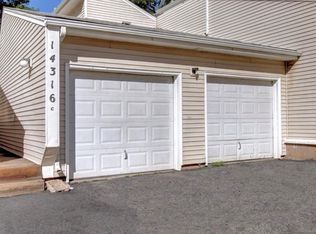Sold for $357,000 on 10/20/25
$357,000
14326 E Florida Avenue #C, Aurora, CO 80012
3beds
1,556sqft
Townhouse
Built in 1976
1,699 Square Feet Lot
$355,800 Zestimate®
$229/sqft
$2,654 Estimated rent
Home value
$355,800
$334,000 - $377,000
$2,654/mo
Zestimate® history
Loading...
Owner options
Explore your selling options
What's special
Nestled in a peaceful corner and surrounded by lush trees and a greenbelt, this end-unit townhome offers exceptional privacy and tranquility. You'll love the peace and serenity while sitting on the 300 square foot back patio. The main level has a spacious living area and dining room that can easily fit a table for six. The kitchen was previously updated and there is new paint and freshly cleaned carpets. The two car attached garage with cabinets is a rarity at this price point. Upstairs you'll find 3 bedrooms, including the primary with a walk-in closet and a reading nook with a skylight. Don't miss the additional balcony off the 2nd floor hallway. It was one of the seller's favorite spots. Thank you for your interest!
Zillow last checked: 8 hours ago
Listing updated: October 20, 2025 at 08:36am
Listed by:
Drew's Home Team 720-289-0260 Drew@DrewsHomeTeam.com,
eXp Realty, LLC
Bought with:
Angela J. Fezza, 100055486
Keller Williams Action Realty LLC
Source: REcolorado,MLS#: 3430497
Facts & features
Interior
Bedrooms & bathrooms
- Bedrooms: 3
- Bathrooms: 3
- Full bathrooms: 2
- 1/2 bathrooms: 1
- Main level bathrooms: 1
Bedroom
- Level: Upper
- Area: 130 Square Feet
- Dimensions: 10 x 13
Bedroom
- Level: Upper
- Area: 108 Square Feet
- Dimensions: 9 x 12
Bathroom
- Level: Upper
Bathroom
- Level: Main
Other
- Description: Walk-In Closet, Trees, Reading Nook, Skylight
- Level: Upper
- Area: 160 Square Feet
- Dimensions: 10 x 16
Other
- Level: Upper
Dining room
- Description: Easily Fits 6, Patio Access
- Level: Main
- Area: 99 Square Feet
- Dimensions: 9 x 11
Kitchen
- Description: Previously Updated With Lots Of Counter Space
- Level: Main
- Area: 144 Square Feet
- Dimensions: 9 x 16
Living room
- Description: Enjoy The Surrounding Trees, Patio Acces
- Level: Main
- Area: 231 Square Feet
- Dimensions: 11 x 21
Heating
- Forced Air
Cooling
- Central Air
Appliances
- Included: Cooktop, Dishwasher, Disposal, Dryer, Oven, Refrigerator, Washer
- Laundry: In Unit
Features
- Primary Suite, Smoke Free, Walk-In Closet(s)
- Flooring: Carpet, Tile
- Windows: Double Pane Windows, Skylight(s)
- Has basement: No
- Number of fireplaces: 1
- Fireplace features: Gas, Gas Log, Living Room
- Common walls with other units/homes: End Unit
Interior area
- Total structure area: 1,556
- Total interior livable area: 1,556 sqft
- Finished area above ground: 1,556
Property
Parking
- Total spaces: 2
- Parking features: Garage - Attached
- Attached garage spaces: 2
Features
- Levels: Two
- Stories: 2
- Patio & porch: Patio
- Exterior features: Balcony
- Fencing: Partial
Lot
- Size: 1,699 sqft
- Features: Cul-De-Sac, Greenbelt
Details
- Parcel number: 031381428
- Special conditions: Standard
Construction
Type & style
- Home type: Townhouse
- Property subtype: Townhouse
- Attached to another structure: Yes
Materials
- Frame
- Roof: Composition
Condition
- Year built: 1976
Utilities & green energy
- Sewer: Public Sewer
- Water: Public
- Utilities for property: Cable Available
Community & neighborhood
Security
- Security features: Carbon Monoxide Detector(s), Smoke Detector(s)
Location
- Region: Aurora
- Subdivision: Winchester Sub 2nd Flg
HOA & financial
HOA
- Has HOA: Yes
- HOA fee: $349 monthly
- Services included: Insurance, Maintenance Grounds, Snow Removal, Water
- Association name: Keystone
- Association phone: 303-369-0800
Other
Other facts
- Listing terms: Cash,Conventional,FHA,VA Loan
- Ownership: Individual
Price history
| Date | Event | Price |
|---|---|---|
| 10/20/2025 | Sold | $357,000-0.1%$229/sqft |
Source: | ||
| 9/21/2025 | Pending sale | $357,500$230/sqft |
Source: | ||
| 9/18/2025 | Price change | $357,500-2.1%$230/sqft |
Source: | ||
| 8/6/2025 | Listed for sale | $365,000+98.4%$235/sqft |
Source: | ||
| 5/13/2015 | Sold | $184,000+2.3%$118/sqft |
Source: Public Record | ||
Public tax history
| Year | Property taxes | Tax assessment |
|---|---|---|
| 2024 | $2,018 +6.1% | $21,715 -15.3% |
| 2023 | $1,903 -3.1% | $25,646 +35.3% |
| 2022 | $1,965 | $18,953 -2.8% |
Find assessor info on the county website
Neighborhood: Sable Ridge
Nearby schools
GreatSchools rating
- 4/10Jewell Elementary SchoolGrades: PK-5Distance: 0.4 mi
- 3/10Aurora Hills Middle SchoolGrades: 6-8Distance: 1.2 mi
- 2/10Gateway High SchoolGrades: 9-12Distance: 0.4 mi
Schools provided by the listing agent
- Elementary: Jewell
- Middle: Aurora Hills
- High: Gateway
- District: Adams-Arapahoe 28J
Source: REcolorado. This data may not be complete. We recommend contacting the local school district to confirm school assignments for this home.
Get a cash offer in 3 minutes
Find out how much your home could sell for in as little as 3 minutes with a no-obligation cash offer.
Estimated market value
$355,800
Get a cash offer in 3 minutes
Find out how much your home could sell for in as little as 3 minutes with a no-obligation cash offer.
Estimated market value
$355,800


