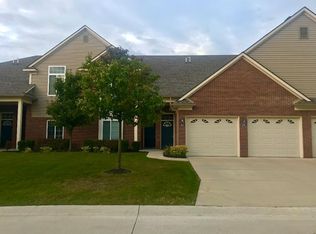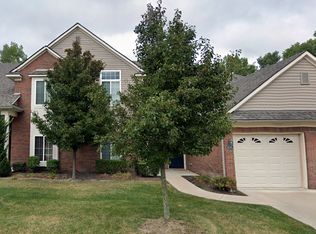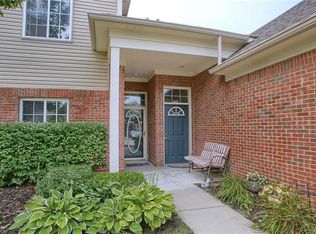Sold for $235,000 on 07/24/24
$235,000
14326 Shadywood Dr, Sterling Heights, MI 48312
2beds
1,612sqft
Condominium
Built in 2015
-- sqft lot
$253,700 Zestimate®
$146/sqft
$2,071 Estimated rent
Home value
$253,700
$241,000 - $266,000
$2,071/mo
Zestimate® history
Loading...
Owner options
Explore your selling options
What's special
Discover this inviting upper-level condo nestled in Sterling Heights. Spread out over 1612 sq/ft, this unit features 2 bedrooms, 2 full bathrooms, and a versatile bonus room, offering comfort and flexibility. This condo offers Granite countertops, a private balcony, and a gas fireplace. The attached garage has epoxy floors, providing durability and ease of cleaning. Conveniently located at 16 Mile Road and Schoenherr, this condo is perfect for those seeking a blend of modern living and suburban charm. Take advantage of the opportunity to make this stylish condo your new home today.
Zillow last checked: 8 hours ago
Listing updated: July 24, 2024 at 01:46pm
Listed by:
Christopher Taylor 586-524-1095,
Keller Williams Realty Lakeside
Bought with:
Matthew Kallabat, 6501449062
Top Agent Realty
Source: MiRealSource,MLS#: 50141912 Originating MLS: MiRealSource
Originating MLS: MiRealSource
Facts & features
Interior
Bedrooms & bathrooms
- Bedrooms: 2
- Bathrooms: 2
- Full bathrooms: 2
Bedroom 1
- Features: Carpet
- Level: Upper
- Area: 182
- Dimensions: 14 x 13
Bedroom 2
- Features: Carpet
- Level: Upper
- Area: 180
- Dimensions: 15 x 12
Bathroom 1
- Features: Ceramic
- Level: Upper
- Area: 35
- Dimensions: 5 x 7
Bathroom 2
- Features: Ceramic
- Level: Upper
- Area: 30
- Dimensions: 5 x 6
Dining room
- Features: Carpet
- Level: Upper
- Area: 110
- Dimensions: 10 x 11
Kitchen
- Features: Vinyl
- Level: Upper
- Area: 120
- Dimensions: 10 x 12
Living room
- Features: Carpet
- Level: Upper
- Area: 288
- Dimensions: 24 x 12
Heating
- Forced Air, Natural Gas
Cooling
- Ceiling Fan(s), Central Air
Appliances
- Included: Dishwasher, Disposal, Dryer, Microwave, Range/Oven, Refrigerator, Washer, Gas Water Heater
- Laundry: Upper Level
Features
- Cathedral/Vaulted Ceiling
- Flooring: Ceramic Tile, Carpet, Vinyl
- Has basement: No
- Number of fireplaces: 1
- Fireplace features: Gas
Interior area
- Total structure area: 1,612
- Total interior livable area: 1,612 sqft
- Finished area above ground: 1,612
- Finished area below ground: 0
Property
Parking
- Total spaces: 1
- Parking features: Garage, Attached
- Attached garage spaces: 1
Features
- Exterior features: Balcony
- Frontage length: 0
Details
- Parcel number: 101024399020
- Zoning description: Residential
- Special conditions: Private
Construction
Type & style
- Home type: Condo
- Architectural style: Other
- Property subtype: Condominium
Materials
- Brick
- Foundation: Slab
Condition
- New construction: No
- Year built: 2015
Utilities & green energy
- Sewer: Public Sanitary
- Water: Public
Community & neighborhood
Location
- Region: Sterling Heights
- Subdivision: Sterling Creek Condo #929
HOA & financial
HOA
- Has HOA: Yes
- HOA fee: $240 monthly
- Amenities included: Maintenance Grounds
- Association phone: 586-997-0820
Other
Other facts
- Listing agreement: Exclusive Right To Sell
- Listing terms: Cash,Conventional
- Road surface type: Paved
Price history
| Date | Event | Price |
|---|---|---|
| 7/30/2025 | Listing removed | $255,900$159/sqft |
Source: | ||
| 7/18/2025 | Listed for sale | $255,900-4.9%$159/sqft |
Source: | ||
| 6/27/2025 | Listing removed | $269,000$167/sqft |
Source: | ||
| 6/17/2025 | Pending sale | $269,000$167/sqft |
Source: | ||
| 5/1/2025 | Listed for sale | $269,000+14.5%$167/sqft |
Source: | ||
Public tax history
| Year | Property taxes | Tax assessment |
|---|---|---|
| 2025 | $3,565 +5.6% | $111,900 +10.8% |
| 2024 | $3,376 +5.2% | $101,000 +7.2% |
| 2023 | $3,208 +2.1% | $94,200 +5% |
Find assessor info on the county website
Neighborhood: 48312
Nearby schools
GreatSchools rating
- 7/10Oakbrook Elementary SchoolGrades: PK-6Distance: 1.3 mi
- 4/10Davis Junior High SchoolGrades: 7-9Distance: 1.9 mi
- 9/10Adlai Stevenson High SchoolGrades: 9-12Distance: 2 mi
Schools provided by the listing agent
- District: Utica Community Schools
Source: MiRealSource. This data may not be complete. We recommend contacting the local school district to confirm school assignments for this home.
Get a cash offer in 3 minutes
Find out how much your home could sell for in as little as 3 minutes with a no-obligation cash offer.
Estimated market value
$253,700
Get a cash offer in 3 minutes
Find out how much your home could sell for in as little as 3 minutes with a no-obligation cash offer.
Estimated market value
$253,700


