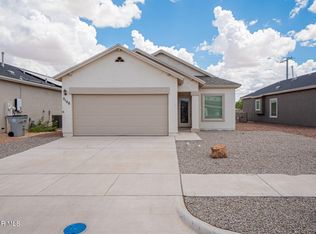This amazing two-story home offers plenty of space and extra amenities! With 3 bedrooms and 2.5 bathrooms, it features formal living room with fireplace and an ample dining area. The spacious kitchen includes granite countertops, a breakfast bar, ample cabinet space, and a pantry. Appliances such as the stove, refrigerator, microwave, and dishwasher are included.
The rooms are generously sized, with a huge primary bedroom. The primary bathroom features a dual sink vanity, an oversized soaking tub, and a walk-in closet. The second floor also boasts a room that is as large as the primary bedroom, it can be used as a 4th bedroom, office or entertainment room. Enjoy a nice private yard with mature trees and shrubs, an extended covered patio, and a pergola. The home also includes a two-car garage plus extended stamped concrete on the side that is big enough to park an RV. Refrigerated air! This is a must-see property that won't last long! Great curb appeal! Ft. Bliss is less than 30 minutes away! City park down the street and schools are a short 5 minute drive. Come and make this house your new home
House for rent
$1,995/mo
14326 Smokey Point Dr, El Paso, TX 79938
3beds
2,183sqft
Price may not include required fees and charges.
Singlefamily
Available now
-- Pets
Central air
In unit laundry
-- Parking
Natural gas, central
What's special
Extended covered patioGranite countertopsAmple dining areaOversized soaking tubSpacious kitchenWalk-in closetDual sink vanity
- 9 days
- on Zillow |
- -- |
- -- |
Travel times
Looking to buy when your lease ends?
See how you can grow your down payment with up to a 6% match & 4.15% APY.
Facts & features
Interior
Bedrooms & bathrooms
- Bedrooms: 3
- Bathrooms: 3
- Full bathrooms: 2
- 1/2 bathrooms: 1
Heating
- Natural Gas, Central
Cooling
- Central Air
Appliances
- Included: Dishwasher, Disposal, Microwave, Oven, Refrigerator
- Laundry: In Unit, Washer/Dryer H/U In Unit
Features
- Walk In Closet
- Flooring: Carpet
Interior area
- Total interior livable area: 2,183 sqft
Property
Parking
- Details: Contact manager
Features
- Stories: 2
- Exterior features: Blinds, Floor Covering: Ceramic, Flooring: Ceramic, HVAC Maintenance included in rent, Heating system: Central, Heating: Gas, Lot Features: Standard Lot, Standard Lot, Walk In Closet, Washer/Dryer H/U In Unit
Details
- Parcel number: T28799917802200
Construction
Type & style
- Home type: SingleFamily
- Property subtype: SingleFamily
Condition
- Year built: 2010
Community & HOA
Location
- Region: El Paso
Financial & listing details
- Lease term: Contact For Details
Price history
| Date | Event | Price |
|---|---|---|
| 7/30/2025 | Listed for rent | $1,995$1/sqft |
Source: GEPAR #927358 | ||
| 7/30/2015 | Sold | -- |
Source: Agent Provided | ||
| 5/12/2015 | Price change | $169,800-1.3%$78/sqft |
Source: Real Estate - El Paso #572717 | ||
| 4/18/2015 | Listed for sale | $172,000$79/sqft |
Source: Real Estate - El Paso #572717 | ||
| 2/17/2011 | Sold | -- |
Source: | ||
![[object Object]](https://photos.zillowstatic.com/fp/a2c17c02cad7d880097bc07aff3a24c3-p_i.jpg)
